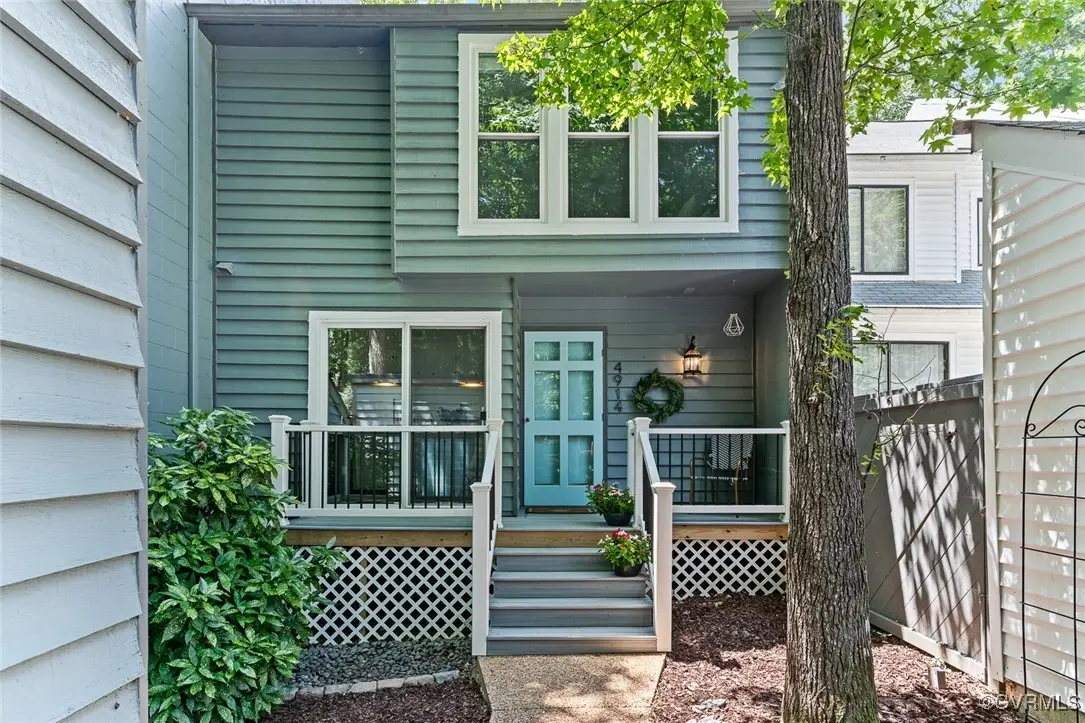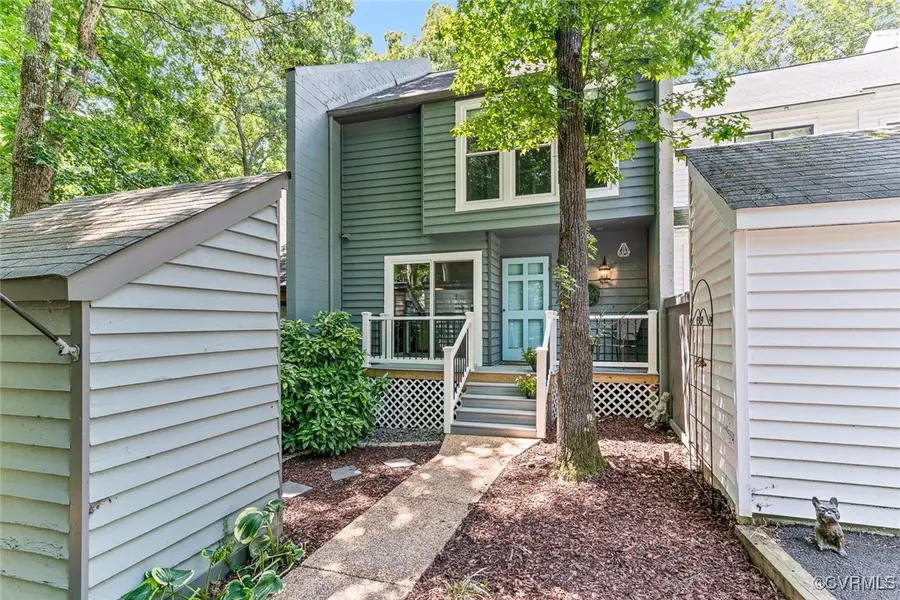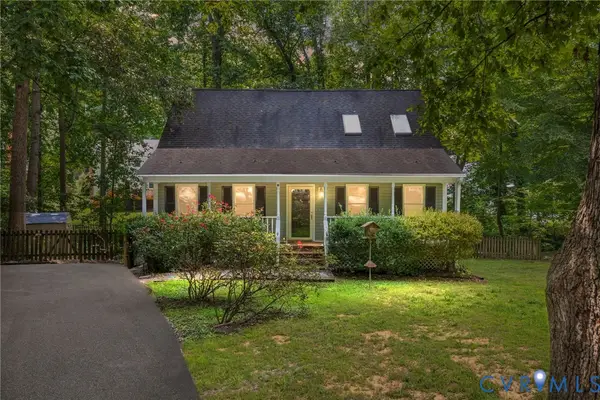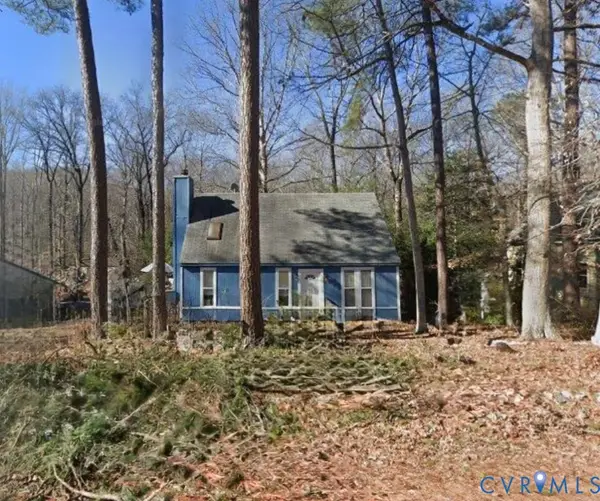4914 Long Shadow Terrace, Midlothian, VA 23112
Local realty services provided by:ERA Woody Hogg & Assoc.



4914 Long Shadow Terrace,Midlothian, VA 23112
$334,900
- 2 Beds
- 2 Baths
- 1,346 sq. ft.
- Townhouse
- Pending
Listed by:greer jones
Office:nexthome advantage
MLS#:2519056
Source:RV
Price summary
- Price:$334,900
- Price per sq. ft.:$248.81
- Monthly HOA dues:$70.67
About this home
Waterfront Townhome in Brandermill! Welcome to this beautifully updated waterfront townhome overlooking the Swift Creek Reservoir in the desirable golf community of Brandermill! Step onto the low-maintenance front porch featuring composite decking and PVC railings—perfect for easy upkeep. As you enter the home, you're immediately greeted with stunning water views that span the entire main level. The bright kitchen includes tile flooring, freshly painted cabinetry, a **brand-new oven**, and a charming under-cabinet view into the breakfast area.
The dining area is open to the spacious family room, complete with a convenient eat-in bar and more serene water views. The Family Room is spacious with a fireplace and sweeping views of the Reservoir. Step outside to your **renovated composite **, also crafted with composite decking and PVC railings—ideal for relaxing evenings by the reservoir.
Upstairs, the spacious primary suite features double windows with reservoir views, two closets, and a beautifully updated en-suite bath. The second bedroom also offers ample space and a private en-suite bath. Laundry is conveniently located on the second floor.
Additional storage can be found in the pull-down attic and outdoor storage closet. Freshly painted throughout with **brand-new carpet (2025)**—this home is truly move-in ready!
Enjoy all that Brandermill has to offer: **Sunday Park, The Boathouse Restaurant, clubhouse access, miles of walking trails, recreational amenities,** and more. Conveniently located within 2 miles of grocery stores, restaurants, shopping, and major highways.
Don't miss your chance to live on the water in one of Chesterfield County’s most sought-after communities!
Contact an agent
Home facts
- Year built:1979
- Listing Id #:2519056
- Added:19 day(s) ago
- Updated:August 14, 2025 at 07:33 AM
Rooms and interior
- Bedrooms:2
- Total bathrooms:2
- Full bathrooms:2
- Living area:1,346 sq. ft.
Heating and cooling
- Cooling:Central Air, Electric
- Heating:Electric
Structure and exterior
- Roof:Composition
- Year built:1979
- Building area:1,346 sq. ft.
Schools
- High school:Clover Hill
- Middle school:Tomahawk Creek
- Elementary school:Evergreen
Utilities
- Water:Public
- Sewer:Public Sewer
Finances and disclosures
- Price:$334,900
- Price per sq. ft.:$248.81
- Tax amount:$2,500 (2025)
New listings near 4914 Long Shadow Terrace
- New
 $949,900Active6 beds 6 baths5,276 sq. ft.
$949,900Active6 beds 6 baths5,276 sq. ft.3231 Queens Grant Drive, Midlothian, VA 23113
MLS# 2522720Listed by: THE GREENE REALTY GROUP - New
 $550,000Active3 beds 3 baths2,416 sq. ft.
$550,000Active3 beds 3 baths2,416 sq. ft.13713 Randolph Pond Lane, Midlothian, VA 23114
MLS# 2521984Listed by: RE/MAX COMMONWEALTH - New
 $349,900Active3 beds 2 baths1,524 sq. ft.
$349,900Active3 beds 2 baths1,524 sq. ft.11933 Exbury Terrace, Midlothian, VA 23114
MLS# 2522800Listed by: RE/MAX COMMONWEALTH - New
 $2,150,000Active5 beds 6 baths6,903 sq. ft.
$2,150,000Active5 beds 6 baths6,903 sq. ft.16507 Cheverton Court, Midlothian, VA 23112
MLS# 2521699Listed by: REAL BROKER LLC - New
 $240,000Active3 beds 2 baths1,274 sq. ft.
$240,000Active3 beds 2 baths1,274 sq. ft.1500 Unison Drive, Midlothian, VA 23113
MLS# 2521733Listed by: VIRGINIA CAPITAL REALTY - New
 $550,000Active4 beds 4 baths2,861 sq. ft.
$550,000Active4 beds 4 baths2,861 sq. ft.8806 Bailey Creek Road, Midlothian, VA 23112
MLS# 2522026Listed by: FATHOM REALTY VIRGINIA - New
 $519,000Active5 beds 3 baths2,628 sq. ft.
$519,000Active5 beds 3 baths2,628 sq. ft.2236 Rose Family Drive, Midlothian, VA 23112
MLS# 2522645Listed by: VIRGINIA CAPITAL REALTY - New
 $300,000Active4 beds 3 baths1,876 sq. ft.
$300,000Active4 beds 3 baths1,876 sq. ft.12307 Logan Trace Road, Midlothian, VA 23114
MLS# 2522677Listed by: ALLEN CROSTIC REALTY INC - Open Sun, 12 to 2pmNew
 $425,000Active4 beds 3 baths2,132 sq. ft.
$425,000Active4 beds 3 baths2,132 sq. ft.1621 Olde Coalmine Road, Midlothian, VA 23113
MLS# 2522293Listed by: EXP REALTY LLC - New
 $654,950Active4 beds 4 baths2,862 sq. ft.
$654,950Active4 beds 4 baths2,862 sq. ft.12700 Lakestone Drive, Midlothian, VA 23114
MLS# 2522129Listed by: PROVIDENCE HILL REAL ESTATE
