5248 Misty Spring Road, Midlothian, VA 23112
Local realty services provided by:ERA Woody Hogg & Assoc.
5248 Misty Spring Road,Midlothian, VA 23112
$459,950
- 4 Beds
- 4 Baths
- 2,850 sq. ft.
- Single family
- Pending
Listed by: susy bickford
Office: virginia capital realty
MLS#:2531334
Source:RV
Price summary
- Price:$459,950
- Price per sq. ft.:$161.39
About this home
If you are looking for a home with plenty of space and upgrades at a great price, then this home is for you! The first level features: Entrance foyer, wood floors, Formal dining room with tray ceilings, upgraded lighting fixtures, wainscoting, wood flooring. The rest of the home features upgraded LVP flooring. Formal Living room presently used as a hobby room. Kitchen features: An island, wood cabinets, Granite countertops and stainless-steel appliances. The open floorplan overlooks the family room and dining area with a beautiful bay window overlooking the wooded backyard. Corner gas fireplace completes the warm atmosphere of this entertaining centered area. The great room is perfect for entertaining or a relaxing space for movies or play. Second floor: Primary bedroom with Walk-in closet, vaulted ceiling and large soaking tub, 2nd bedroom suite with own bathroom, 2 additional spacious bedrooms, a 3rd full bath, office/flex room, laundry room. Enjoy 2Decks, lighted fire-pit wooded backyard offers privacy, Storage shed, walk-in crawl space for extra storage. Enjoy Front porch, extra wide driveway. Located near schools, shopping, dining, sports centers, medical centers, Hospital. New roof! Upgrades!
Do not miss this 2850sq ft Located in Midlothian nestled within Swift Creek Crossing with no HOA fees. See it to appreciate what this home has to offer.
Contact an agent
Home facts
- Year built:2004
- Listing ID #:2531334
- Added:35 day(s) ago
- Updated:December 18, 2025 at 10:54 PM
Rooms and interior
- Bedrooms:4
- Total bathrooms:4
- Full bathrooms:3
- Half bathrooms:1
- Living area:2,850 sq. ft.
Heating and cooling
- Cooling:Zoned
- Heating:Electric, Heat Pump, Zoned
Structure and exterior
- Roof:Shingle
- Year built:2004
- Building area:2,850 sq. ft.
Schools
- High school:Manchester
- Middle school:Bailey Bridge
- Elementary school:Crenshaw
Utilities
- Water:Public
- Sewer:Public Sewer
Finances and disclosures
- Price:$459,950
- Price per sq. ft.:$161.39
- Tax amount:$3,964 (2025)
New listings near 5248 Misty Spring Road
- Open Sat, 2 to 4pmNew
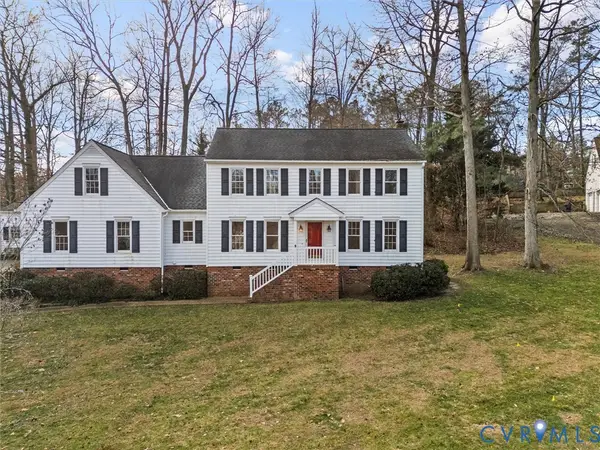 $450,000Active5 beds 4 baths3,014 sq. ft.
$450,000Active5 beds 4 baths3,014 sq. ft.13701 Shirlton Court, Midlothian, VA 23114
MLS# 2533330Listed by: VALENTINE PROPERTIES - New
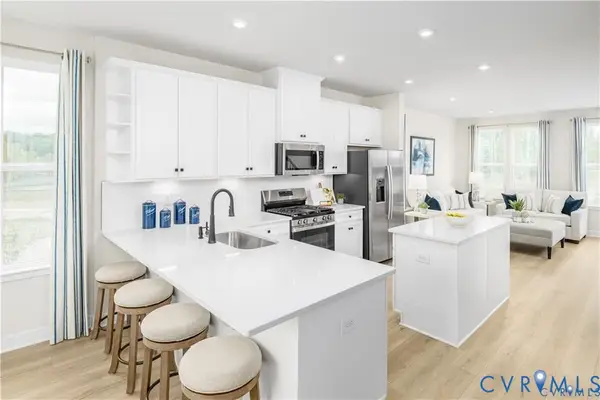 $349,990Active2 beds 3 baths1,599 sq. ft.
$349,990Active2 beds 3 baths1,599 sq. ft.12831 Red Clover Way, Midlothian, VA 23112
MLS# 2533361Listed by: LONG & FOSTER REALTORS - New
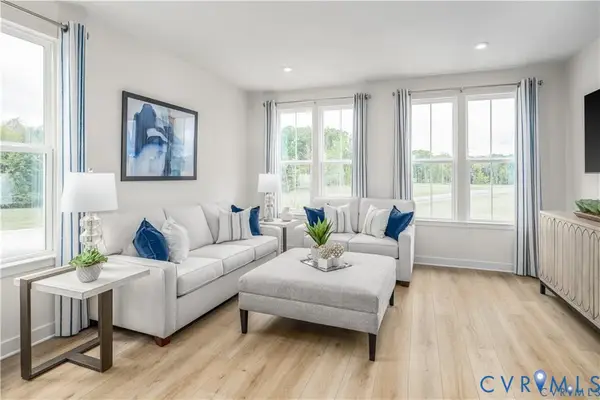 $372,985Active3 beds 4 baths1,599 sq. ft.
$372,985Active3 beds 4 baths1,599 sq. ft.12807 Red Clover Way, Midlothian, VA 23112
MLS# 2533363Listed by: LONG & FOSTER REALTORS - Open Sat, 12 to 2pmNew
 $299,500Active2 beds 3 baths1,042 sq. ft.
$299,500Active2 beds 3 baths1,042 sq. ft.14723 Beacon Hill Court, Midlothian, VA 23112
MLS# 2533140Listed by: BHG BASE CAMP - New
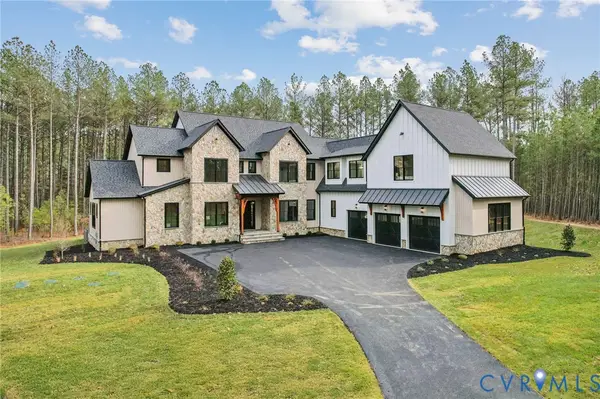 $2,250,000Active5 beds 8 baths6,039 sq. ft.
$2,250,000Active5 beds 8 baths6,039 sq. ft.1165 Cardinal Crest Terrace, Midlothian, VA 23113
MLS# 2527752Listed by: SHAHEEN RUTH MARTIN & FONVILLE 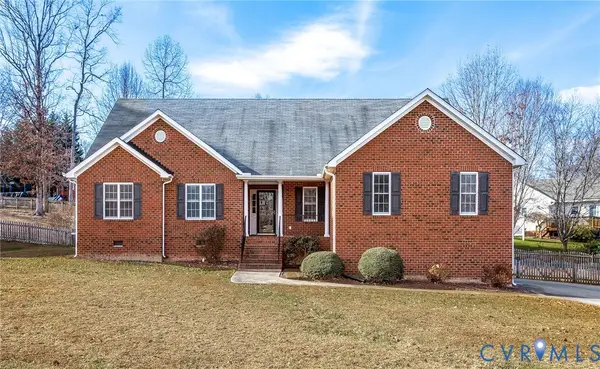 $365,000Pending3 beds 2 baths1,636 sq. ft.
$365,000Pending3 beds 2 baths1,636 sq. ft.3120 Clintwood Road, Midlothian, VA 23112
MLS# 2533184Listed by: REAL BROKER LLC- New
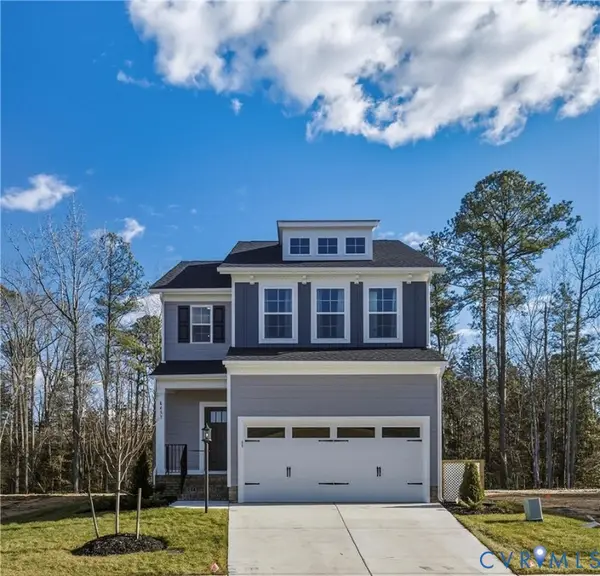 $504,900Active3 beds 3 baths1,962 sq. ft.
$504,900Active3 beds 3 baths1,962 sq. ft.6437 Lila Crest Ln, Midlothian, VA 23112
MLS# 2532819Listed by: BHG BASE CAMP - New
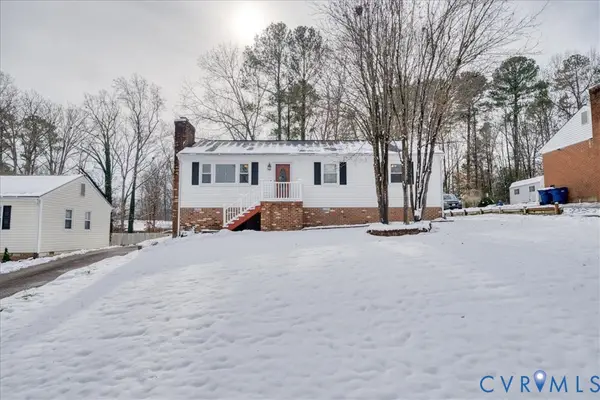 $324,900Active3 beds 2 baths1,294 sq. ft.
$324,900Active3 beds 2 baths1,294 sq. ft.11201 Puckett Place, Midlothian, VA 23112
MLS# 2533144Listed by: REAL BROKER LLC - New
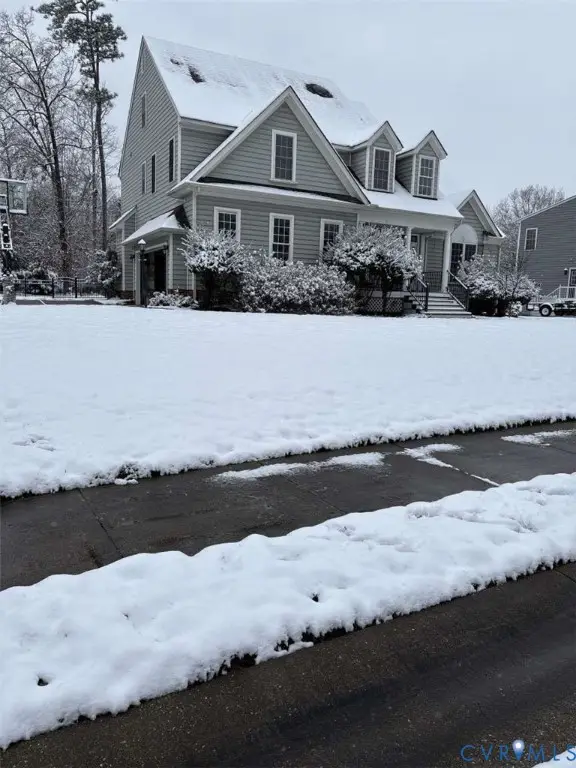 $810,000Active5 beds 4 baths3,477 sq. ft.
$810,000Active5 beds 4 baths3,477 sq. ft.14006 Grace Wood Place, Midlothian, VA 23113
MLS# 2533038Listed by: HOMEZU.COM OF VIRGINIA - New
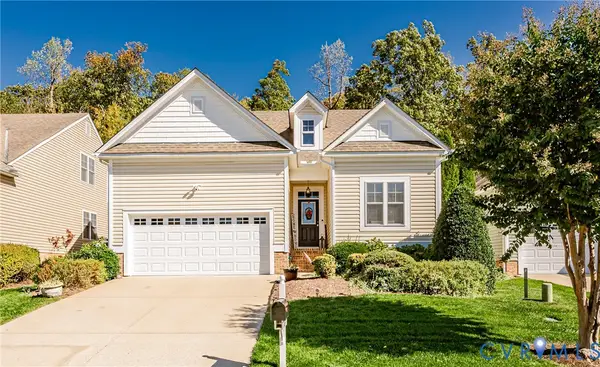 $484,900Active3 beds 3 baths2,337 sq. ft.
$484,900Active3 beds 3 baths2,337 sq. ft.1113 Alcorn Terrace, Midlothian, VA 23114
MLS# 2533107Listed by: TRINITY REAL ESTATE
