5500 Windy Ridge Drive, Midlothian, VA 23112
Local realty services provided by:ERA Real Estate Professionals
5500 Windy Ridge Drive,Midlothian, VA 23112
$439,950
- 4 Beds
- 3 Baths
- 2,123 sq. ft.
- Single family
- Active
Upcoming open houses
- Sun, Sep 2802:00 pm - 04:00 pm
Listed by:katie stiles
Office:joyner fine properties
MLS#:2526913
Source:RV
Price summary
- Price:$439,950
- Price per sq. ft.:$207.23
- Monthly HOA dues:$123
About this home
This delightful transitional-styled home is situated on a spacious corner lot and features a welcoming front porch, 2-car garage, classic picket-fenced backyard, and a peaceful backdrop of a mature, tree-filled common area. Located in the Windy Ridge neighborhood of Woodlake,this home offers both comfort and charm in a beautiful natural setting. Step inside to a bright foyer with beautiful hardwood floors,open staircase and soaring cathedral ceilings that enhance the spacious feel of the living and dining room areas-perfect for both entertaining and everyday living.The kitchen features granite countertops,freshly painted white cabinets with updated hardware, breakfast bar, and a generously sized eat-in area with windows overlooking the backyard. The kitchen flows seamlessly into the cozy family room with a woodburning fireplace and direct access to the back deck-ideal for relaxing or hosting guest. Upstairs, the private primary suite is thoughtfully separated from the other bedrooms, offering a true retreat. It features soaring ceilings and a spacious layout,along with a large en suite bathroom that includes elegant columns, a double vanity with updated hardware, a recently refreshed walk-in shower, an oversized soaking tub, a private water closet, and a generous walk-in closet. There are three additional bedrooms that offer ample closet space and natural light. They share a centrally located full bathroom, conveniently positioned at the end of the hallway for easy access. Recent updates include Exterior painted 2025, Hot water tank 2025, new carpet upstairs 2025, HVAC 2020. Located in the vibrant Woodlake community, residents enjoy access to resort-styled amenities including a scenic lake with walking trails, swimming pools, tennis courts, playgrounds, and a clubhouse. With nearby shopping, dining, top rated schools this home offers the perfect blend of comfort, convenience, and community. Don’t miss your chance to own this home in one of the area’s most desirable neighborhoods-schedule your private tour today!
Contact an agent
Home facts
- Year built:1990
- Listing ID #:2526913
- Added:1 day(s) ago
- Updated:September 25, 2025 at 05:08 PM
Rooms and interior
- Bedrooms:4
- Total bathrooms:3
- Full bathrooms:2
- Half bathrooms:1
- Living area:2,123 sq. ft.
Heating and cooling
- Cooling:Central Air, Electric
- Heating:Forced Air, Natural Gas
Structure and exterior
- Roof:Asphalt
- Year built:1990
- Building area:2,123 sq. ft.
- Lot area:0.22 Acres
Schools
- High school:Cosby
- Middle school:Tomahawk Creek
- Elementary school:Woolridge
Utilities
- Water:Public
- Sewer:Public Sewer
Finances and disclosures
- Price:$439,950
- Price per sq. ft.:$207.23
- Tax amount:$3,508 (2025)
New listings near 5500 Windy Ridge Drive
- New
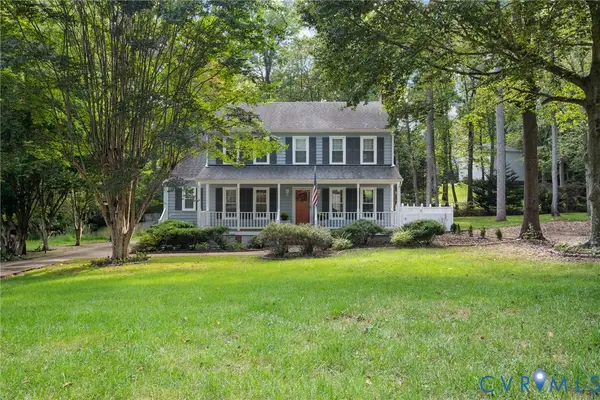 $399,950Active3 beds 3 baths1,734 sq. ft.
$399,950Active3 beds 3 baths1,734 sq. ft.7112 Deer Thicket Drive, Midlothian, VA 23112
MLS# 2525512Listed by: METRO PREMIER HOMES LLC - New
 $779,000Active4 beds 4 baths3,433 sq. ft.
$779,000Active4 beds 4 baths3,433 sq. ft.14936 Endstone Trail, Midlothian, VA 23112
MLS# 2526296Listed by: RIVER CITY ELITE PROPERTIES - REAL BROKER - Open Sun, 1 to 3pmNew
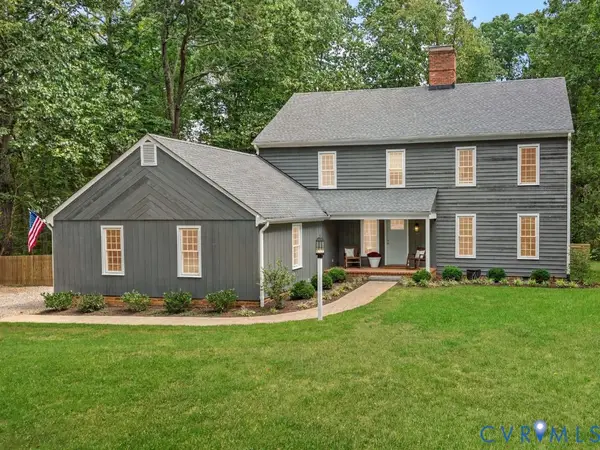 $759,950Active4 beds 3 baths2,840 sq. ft.
$759,950Active4 beds 3 baths2,840 sq. ft.2831 Earlswood Road, Midlothian, VA 23113
MLS# 2526810Listed by: VILLAGE CONCEPTS REALTY GROUP - New
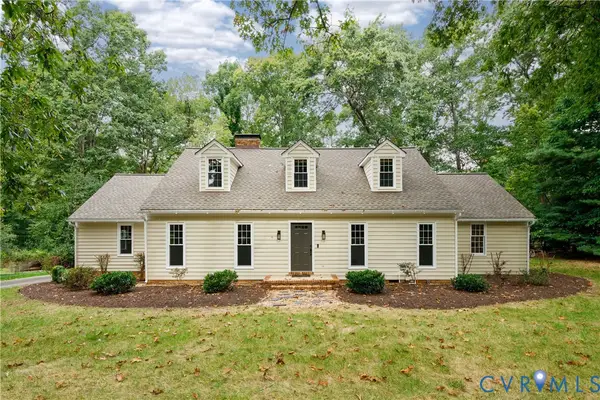 Listed by ERA$629,900Active3 beds 3 baths2,647 sq. ft.
Listed by ERA$629,900Active3 beds 3 baths2,647 sq. ft.14110 Netherfield Drive, Midlothian, VA 23113
MLS# 2526580Listed by: NAPIER REALTORS ERA - Open Sun, 1 to 3pmNew
 $379,900Active3 beds 3 baths1,772 sq. ft.
$379,900Active3 beds 3 baths1,772 sq. ft.1741 Stonemill Lake Court, Midlothian, VA 23112
MLS# 2526185Listed by: LONG & FOSTER REALTORS - Open Sat, 1 to 3pmNew
 $224,900Active2 beds 2 baths1,118 sq. ft.
$224,900Active2 beds 2 baths1,118 sq. ft.2980 Woodbridge Crossing Drive, Midlothian, VA 23112
MLS# 2526126Listed by: EXP REALTY LLC - Open Sun, 12 to 3pmNew
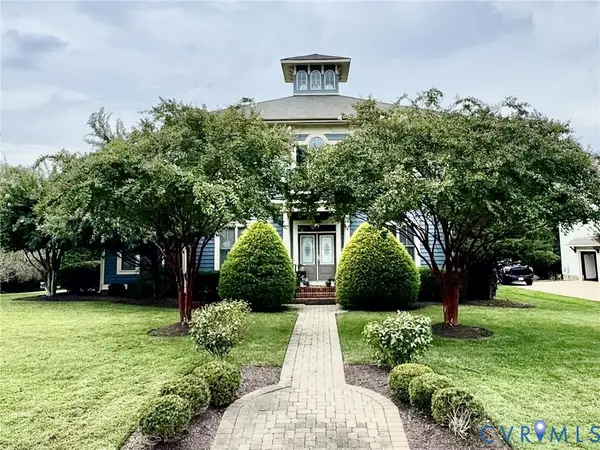 $1,050,000Active4 beds 4 baths4,120 sq. ft.
$1,050,000Active4 beds 4 baths4,120 sq. ft.1607 Bedwyn Lane, Midlothian, VA 23112
MLS# 2526959Listed by: REAL BROKER LLC - New
 $295,000Active3 beds 2 baths1,174 sq. ft.
$295,000Active3 beds 2 baths1,174 sq. ft.5112 Twelveoaks Road, Midlothian, VA 23112
MLS# 2526294Listed by: LONG & FOSTER REALTORS - New
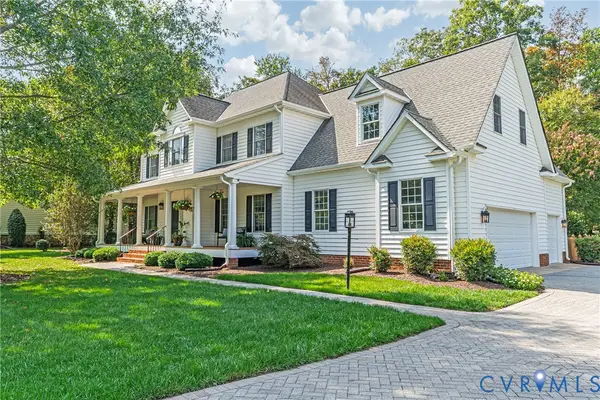 $840,000Active4 beds 4 baths3,708 sq. ft.
$840,000Active4 beds 4 baths3,708 sq. ft.3518 Pond Chase Drive, Midlothian, VA 23113
MLS# 2525970Listed by: LIZ MOORE & ASSOCIATES
