6812 Oasis Breeze Lane, Midlothian, VA 23112
Local realty services provided by:ERA Woody Hogg & Assoc.
6812 Oasis Breeze Lane,Midlothian, VA 23112
$522,125
- 3 Beds
- 3 Baths
- 2,387 sq. ft.
- Townhouse
- Pending
Listed by: kim tierney
Office: virginia colony realty inc
MLS#:2530314
Source:RV
Price summary
- Price:$522,125
- Price per sq. ft.:$218.74
- Monthly HOA dues:$225
About this home
Welcome to the Maple by Main Street Homes! Discover the Maple Villa, located in The Reserve at Oasis, Main Street Homes’ newest 55+ active adult community in Chesterfield County. This brand-new, Energy Advantage+ two-story interior townhome is the perfect blend of comfort, convenience, and modern style, crafted for the way you want to live. Step inside to a bright, open-concept first floor where natural light fills the great room with a cozy gas fireplace, adjoining dining area, and a gourmet kitchen featuring quartz countertops, a large island, ceramic tile backsplash, stainless steel appliances, and a spacious pantry. You’ll love hosting Sunday brunch or relaxing evenings on the screened porch. The first-floor primary suite offers a private retreat, complete with a step-free ceramic tile shower, a double-bowl vanity, and a walk-in closet. Upstairs, you’ll find two spacious guest bedrooms (each with walk-in closets), a full bath, a versatile loft, and a convenient storage room—ideal for hobbies, guests, or quiet reading time. The two-car front entry garage, oak stairs, and tankless water heater add everyday comfort and thoughtful design touches throughout. At Oasis, every day feels like a getaway. Enjoy a state-of-the-art clubhouse with fitness center, resort-style pool, pickleball courts, community garden, dog park, paved walking trails, and pocket parks designed for connection and fun. Set in Chesterfield County, this community offers the perfect blend of suburban convenience and natural beauty, just 20 minutes from downtown Richmond and conveniently located near Route 288, Westchester Commons, and Short Pump. Explore nearby Pocahontas State Park, golf courses, local markets, and charming restaurants. THIS HOME IS UNDER CONSTRUCTION. THE PHOTOS, VIDEOS, AND/OR 3D TOUR SHOWN REPRESENT THE FLOOR PLAN BUT ARE NOT OF THIS SPECIFIC HOME. SELECTIONS AND FEATURES ARE SAMPLES AND NOT THE ACTUAL SELECTIONS AND FEATURES IN THE HOME. SEE A NEW HOME CONSULTANT FOR DETAILS.
Contact an agent
Home facts
- Year built:2025
- Listing ID #:2530314
- Added:155 day(s) ago
- Updated:February 21, 2026 at 08:31 AM
Rooms and interior
- Bedrooms:3
- Total bathrooms:3
- Full bathrooms:2
- Half bathrooms:1
- Living area:2,387 sq. ft.
Heating and cooling
- Cooling:Electric, Heat Pump, Zoned
- Heating:Electric, Heat Pump, Natural Gas, Zoned
Structure and exterior
- Roof:Shingle
- Year built:2025
- Building area:2,387 sq. ft.
Schools
- High school:Cosby
- Middle school:Tomahawk Creek
- Elementary school:Woolridge
Utilities
- Water:Public
- Sewer:Public Sewer
Finances and disclosures
- Price:$522,125
- Price per sq. ft.:$218.74
- Tax amount:$579 (2025)
New listings near 6812 Oasis Breeze Lane
- New
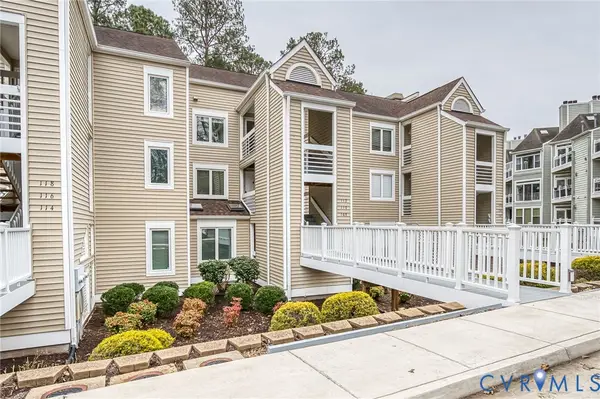 $320,000Active2 beds 2 baths1,152 sq. ft.
$320,000Active2 beds 2 baths1,152 sq. ft.112 Water Pointe Court, Midlothian, VA 23112
MLS# 2603900Listed by: VIRGINIA CAPITAL REALTY - New
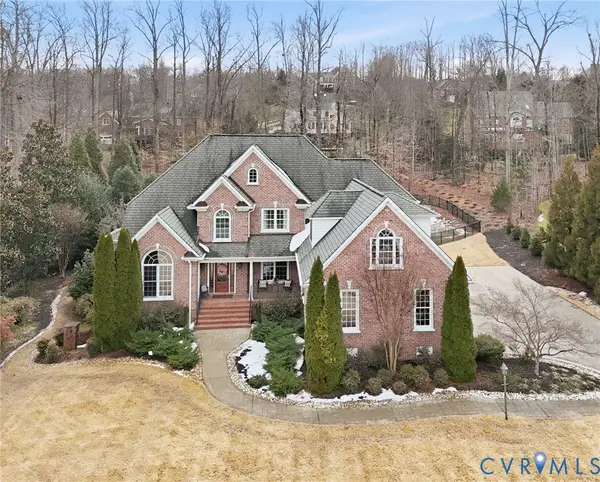 $975,000Active4 beds 5 baths4,281 sq. ft.
$975,000Active4 beds 5 baths4,281 sq. ft.14113 Riverdowns South Drive, Midlothian, VA 23113
MLS# 2603635Listed by: LONG & FOSTER REALTORS - New
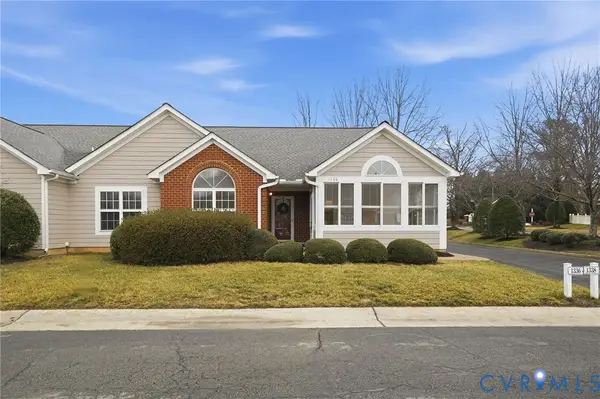 $415,000Active3 beds 2 baths1,632 sq. ft.
$415,000Active3 beds 2 baths1,632 sq. ft.1336 Tannery Circle, Midlothian, VA 23113
MLS# 2603154Listed by: SHAHEEN RUTH MARTIN & FONVILLE - New
 $331,500Active3 beds 3 baths1,540 sq. ft.
$331,500Active3 beds 3 baths1,540 sq. ft.1434 Sycamore Mews Circle, Midlothian, VA 23113
MLS# 2603777Listed by: INVESTORS LAND CO - New
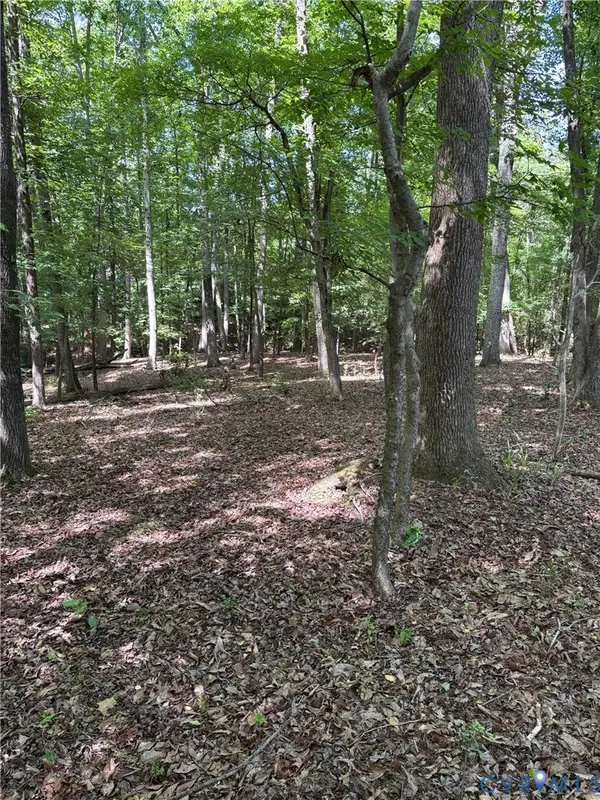 $425,000Active3.75 Acres
$425,000Active3.75 Acres3430 E Old Gun, Midlothian, VA 23113
MLS# 2603990Listed by: PARR PROPERTIES INC 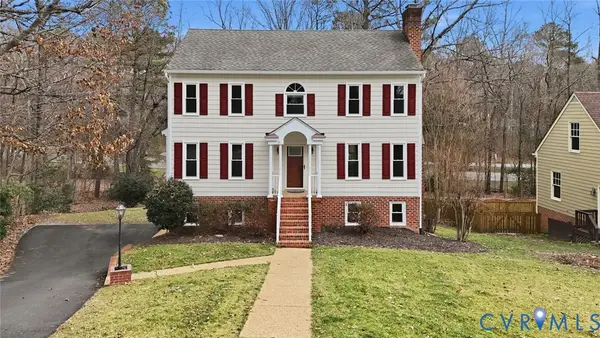 $479,900Pending4 beds 4 baths2,413 sq. ft.
$479,900Pending4 beds 4 baths2,413 sq. ft.6003 Lansgate Road, Midlothian, VA 23112
MLS# 2602734Listed by: OPEN GATE REALTY GROUP- Open Sun, 2 to 4pmNew
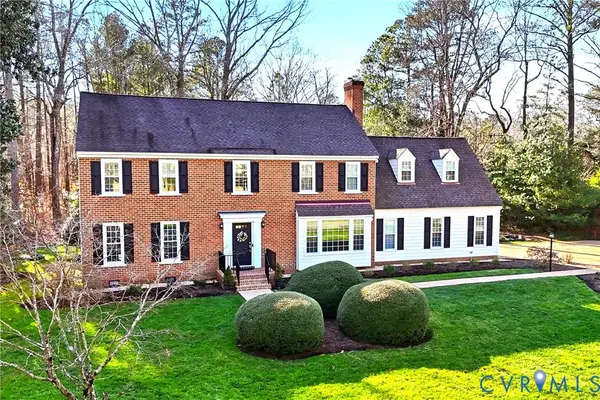 $724,950Active4 beds 3 baths2,864 sq. ft.
$724,950Active4 beds 3 baths2,864 sq. ft.14321 Heathland Terrace, Midlothian, VA 23113
MLS# 2603036Listed by: BHHS PENFED REALTY - Open Sun, 2 to 5pmNew
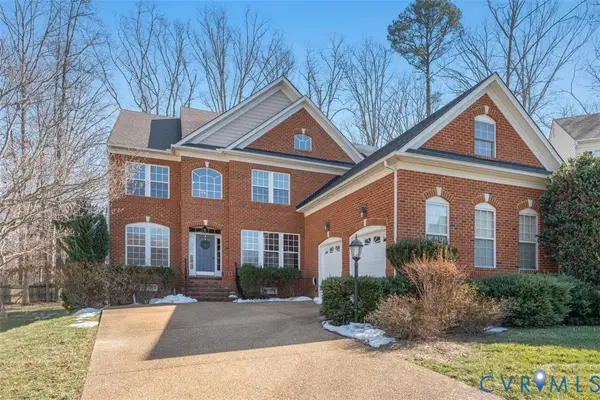 $709,900Active5 beds 3 baths3,598 sq. ft.
$709,900Active5 beds 3 baths3,598 sq. ft.14201 Denby Terrace, Midlothian, VA 23114
MLS# 2603555Listed by: LEGACY BUILDERS REAL ESTATE GROUP LLC 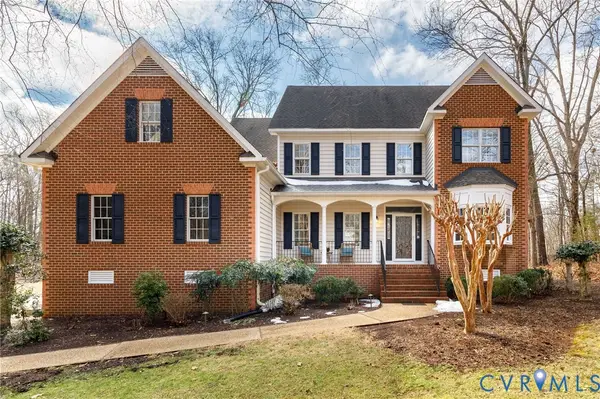 $819,950Pending4 beds 4 baths3,420 sq. ft.
$819,950Pending4 beds 4 baths3,420 sq. ft.12901 River Hills Drive, Midlothian, VA 23113
MLS# 2601676Listed by: PROVIDENCE HILL REAL ESTATE- New
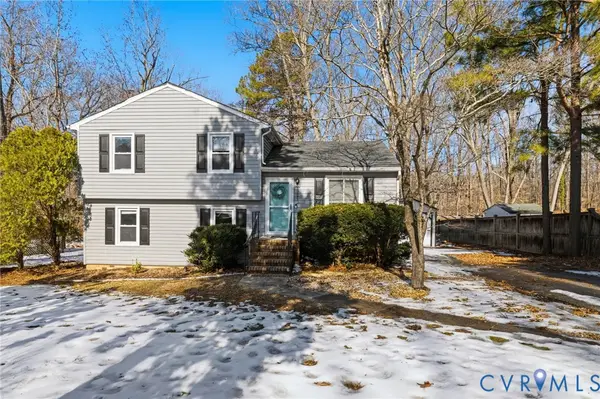 $385,000Active3 beds 2 baths1,484 sq. ft.
$385,000Active3 beds 2 baths1,484 sq. ft.12212 Deerhurst Drive, Midlothian, VA 23113
MLS# 2602088Listed by: BHHS PENFED REALTY

