7122 Deer Thicket Drive, Midlothian, VA 23112
Local realty services provided by:ERA Real Estate Professionals
Listed by:larry sanders
Office:hometown realty
MLS#:2524764
Source:RV
Price summary
- Price:$424,950
- Price per sq. ft.:$196.01
About this home
Welcome to your own private retreat—this beautiful home is tucked away on nearly 1.5 acres, in a cul-de-sac! The exterior features a spacious front yard with lush landscaping, a full-length front porch, and an attached garage. Step inside to find a massive living room with a cozy fireplace and ceiling fan. The kitchen boasts white cabinetry, plenty of counter and cabinet space, and an eat-in area. Full laundry room with storage and direct garage entry add convenience. The heart of this home is the vaulted-ceiling family room, surrounded by windows that fill the space with natural light and showcase views of the expansive fenced backyard. A true birdwatcher’s paradise—established feeders bring hummingbirds and songbirds right to your windows. Upstairs, the primary suite features two closets and a private bath, plus an adjoining room ideal for a nursery, home office, or flex space. Two additional bedrooms with ample closets and a hall bath complete the level. Outside, enjoy the serenity on the custom deck- it features a massive covered area, and is perfect for grilling, entertaining, or simply relaxing while the kids and pets play in the yard. This home is a rare opportunity to enjoy both peaceful living and functional design in one package!
Contact an agent
Home facts
- Year built:1989
- Listing ID #:2524764
- Added:1 day(s) ago
- Updated:September 13, 2025 at 05:22 AM
Rooms and interior
- Bedrooms:3
- Total bathrooms:3
- Full bathrooms:2
- Half bathrooms:1
- Living area:2,168 sq. ft.
Heating and cooling
- Cooling:Attic Fan, Central Air
- Heating:Forced Air, Natural Gas
Structure and exterior
- Roof:Composition, Shingle
- Year built:1989
- Building area:2,168 sq. ft.
- Lot area:1.49 Acres
Schools
- High school:Manchester
- Middle school:Bailey Bridge
- Elementary school:Alberta Smith
Utilities
- Water:Public
- Sewer:Public Sewer
Finances and disclosures
- Price:$424,950
- Price per sq. ft.:$196.01
- Tax amount:$3,704 (2024)
New listings near 7122 Deer Thicket Drive
- New
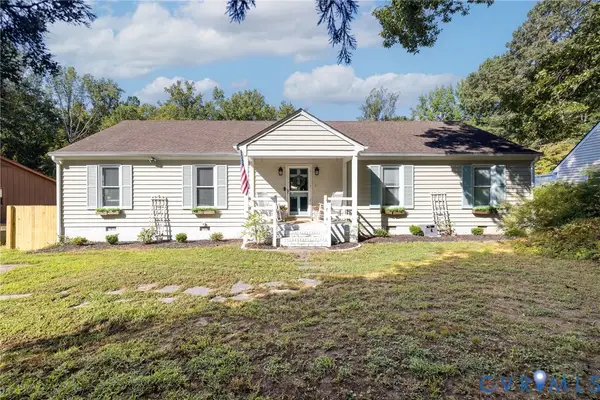 $399,000Active3 beds 2 baths1,772 sq. ft.
$399,000Active3 beds 2 baths1,772 sq. ft.1606 Unison Drive, Midlothian, VA 23113
MLS# 2525587Listed by: LIZ MOORE & ASSOCIATES - Open Sat, 2 to 4pmNew
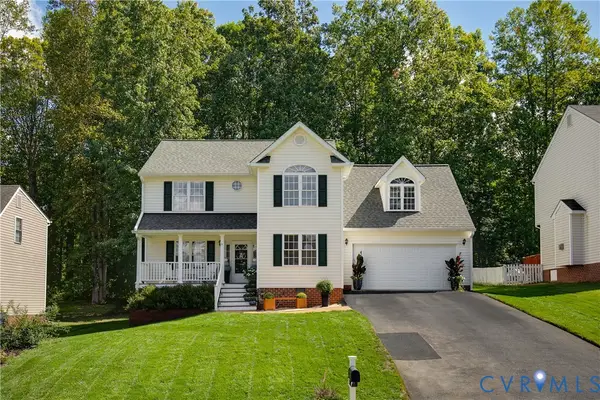 $429,950Active4 beds 3 baths1,892 sq. ft.
$429,950Active4 beds 3 baths1,892 sq. ft.3901 Waterwheel Drive, Midlothian, VA 23112
MLS# 2525346Listed by: REAL BROKER LLC - New
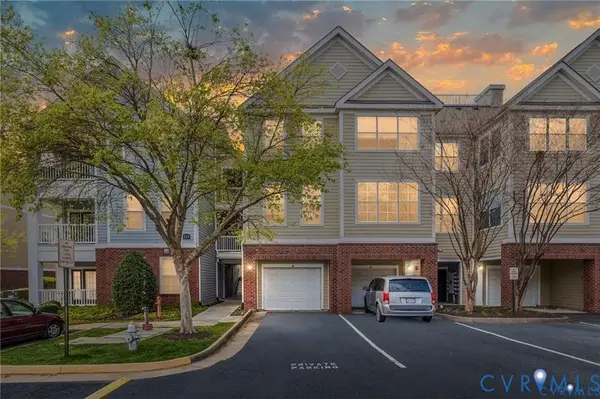 $249,990Active2 beds 2 baths1,087 sq. ft.
$249,990Active2 beds 2 baths1,087 sq. ft.614 Bristol Village Drive #203, Midlothian, VA 23114
MLS# 2525104Listed by: LONG & FOSTER REALTORS - Open Sun, 1 to 4pmNew
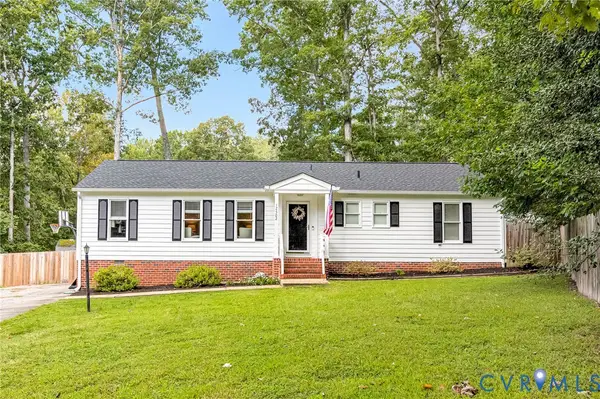 $330,000Active3 beds 2 baths1,545 sq. ft.
$330,000Active3 beds 2 baths1,545 sq. ft.12502 Whispering Way, Midlothian, VA 23113
MLS# 2524511Listed by: LONG & FOSTER REALTORS - Open Sun, 2 to 4pmNew
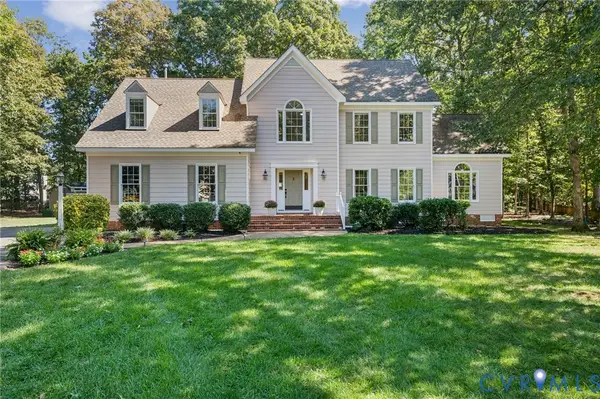 $768,000Active5 beds 4 baths3,482 sq. ft.
$768,000Active5 beds 4 baths3,482 sq. ft.12802 Olde King Lane, Midlothian, VA 23113
MLS# 2525091Listed by: SHAHEEN RUTH MARTIN & FONVILLE - New
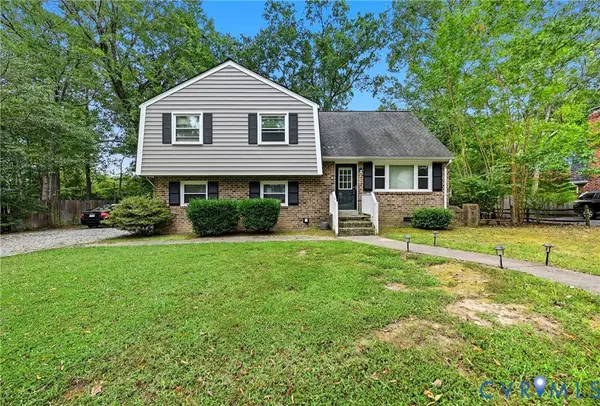 $415,998Active4 beds 3 baths1,961 sq. ft.
$415,998Active4 beds 3 baths1,961 sq. ft.1221 Warminster Drive, Midlothian, VA 23113
MLS# 2525194Listed by: WEICHERT REALTORS BARON&SNIPES - Open Sat, 1 to 3pmNew
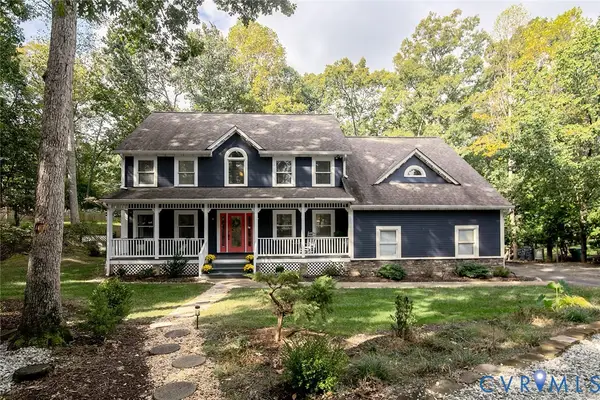 $769,950Active4 beds 3 baths3,724 sq. ft.
$769,950Active4 beds 3 baths3,724 sq. ft.2810 Winterfield Road, Midlothian, VA 23113
MLS# 2525100Listed by: HOMETOWN REALTY - New
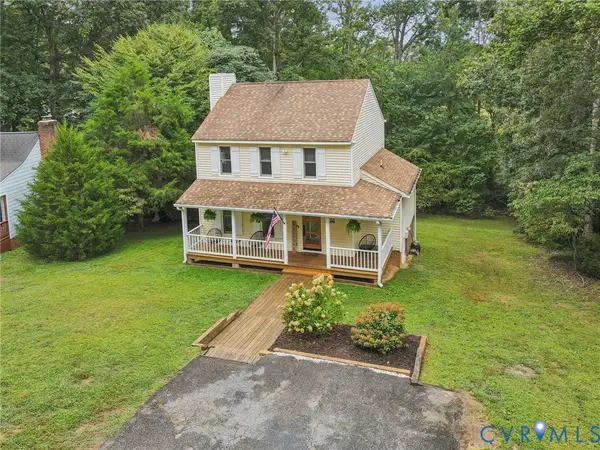 $350,000Active3 beds 3 baths1,328 sq. ft.
$350,000Active3 beds 3 baths1,328 sq. ft.12325 Logan Trace Road, Midlothian, VA 23114
MLS# 2525245Listed by: LONG & FOSTER REALTORS - New
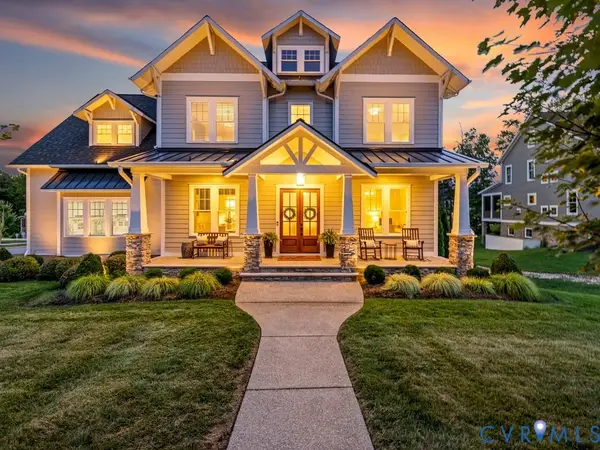 $1,390,000Active5 beds 6 baths4,841 sq. ft.
$1,390,000Active5 beds 6 baths4,841 sq. ft.2000 Tulip Hill Drive, Midlothian, VA 23112
MLS# 2525767Listed by: REAL BROKER LLC
