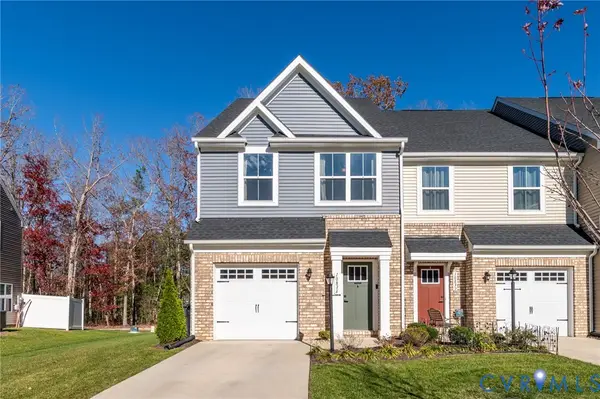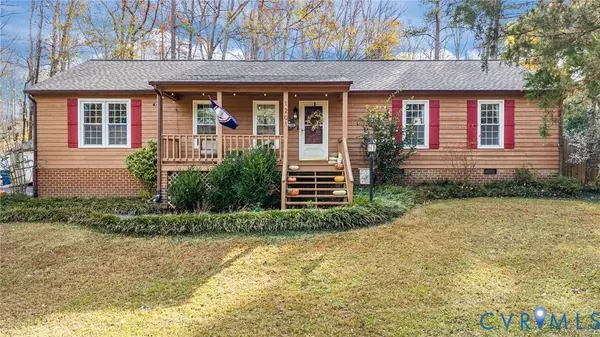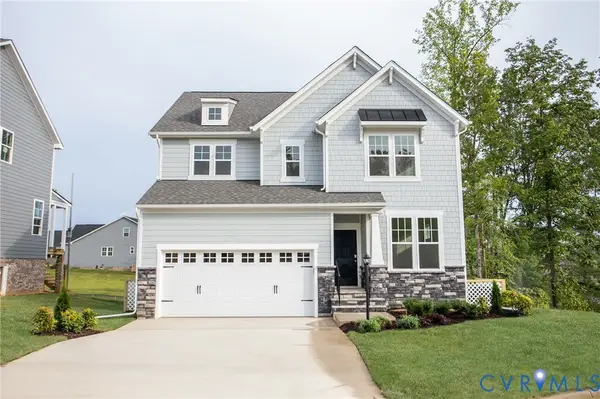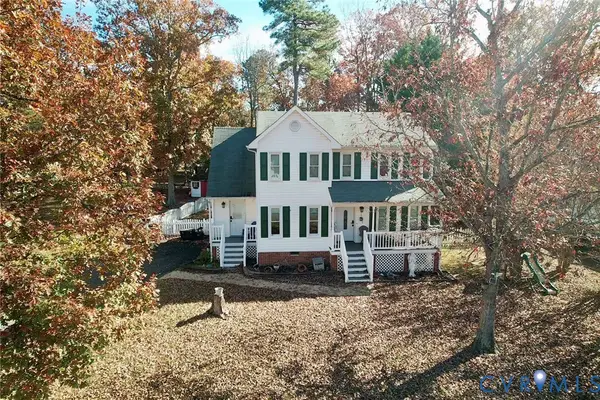7311 Velvet Antler Drive, Midlothian, VA 23112
Local realty services provided by:ERA Real Estate Professionals
Listed by: becky parker
Office: real broker llc.
MLS#:2531352
Source:RV
Price summary
- Price:$350,000
- Price per sq. ft.:$229.06
About this home
Welcome home to this beautifully updated 4-bedroom, 2-bath gem in the sought-after Deer Run community! Featuring brand-new vinyl replacement windows and maintenance-free vinyl siding, this home is truly move-in ready. You’ll love the freshly painted interior, new plush carpeting, and updated vinyl flooring in the kitchen and foyer. The kitchen is a chef’s delight—showcasing freshly painted cabinetry, new stainless-steel appliances (including refrigerator, stove, built-in microwave, and ice maker), plus stunning granite countertops with a deep undermount sink and modern faucet. Throughout the home, enjoy brand-new light fixtures and ceiling fans, adding both comfort and style. The bright bay window overlooks a spacious, private backyard complete with a fire pit—perfect for entertaining family and friends. Upstairs, you’ll find two oversized bedrooms with double-door closets and a second full bath. The two-zone HVAC system ensures year-round comfort and energy efficiency. Conveniently located near shopping, dining, and parks—this home offers the perfect blend of comfort, updates, and location. Turn-key and ready for its next owner!
Contact an agent
Home facts
- Year built:1988
- Listing ID #:2531352
- Added:1 day(s) ago
- Updated:November 20, 2025 at 03:30 PM
Rooms and interior
- Bedrooms:4
- Total bathrooms:2
- Full bathrooms:2
- Living area:1,528 sq. ft.
Heating and cooling
- Cooling:Heat Pump, Zoned
- Heating:Baseboard, Electric, Heat Pump, Zoned
Structure and exterior
- Roof:Asphalt, Shingle
- Year built:1988
- Building area:1,528 sq. ft.
- Lot area:0.26 Acres
Schools
- High school:Manchester
- Middle school:Bailey Bridge
- Elementary school:Alberta Smith
Utilities
- Water:Public
- Sewer:Public Sewer
Finances and disclosures
- Price:$350,000
- Price per sq. ft.:$229.06
- Tax amount:$2,560 (2025)
New listings near 7311 Velvet Antler Drive
- New
 $245,000Active2 beds 2 baths1,087 sq. ft.
$245,000Active2 beds 2 baths1,087 sq. ft.604 Bristol Village Drive #104, Midlothian, VA 23114
MLS# 2531073Listed by: KELLER WILLIAMS REALTY - New
 $524,950Active4 beds 4 baths2,185 sq. ft.
$524,950Active4 beds 4 baths2,185 sq. ft.14352 Altavista Boulevard, Midlothian, VA 23114
MLS# 2531625Listed by: REAL BROKER LLC - New
 $354,900Active3 beds 2 baths1,666 sq. ft.
$354,900Active3 beds 2 baths1,666 sq. ft.1709 Headwaters Rd, MIDLOTHIAN, VA 23113
MLS# VACF2001308Listed by: EPIQUE REALTY - Open Sat, 12 to 2pmNew
 $349,999Active3 beds 3 baths1,544 sq. ft.
$349,999Active3 beds 3 baths1,544 sq. ft.10836 Genito Square Drive, Midlothian, VA 23112
MLS# 2531690Listed by: CAPCENTER  $552,575Pending4 beds 3 baths2,421 sq. ft.
$552,575Pending4 beds 3 baths2,421 sq. ft.961 Charlemagne Road, Midlothian, VA 23114
MLS# 2531734Listed by: HHHUNT REALTY INC- New
 $478,000Active3 beds 3 baths1,837 sq. ft.
$478,000Active3 beds 3 baths1,837 sq. ft.1201 Mt Hermon Road, Midlothian, VA 23112
MLS# 2531687Listed by: FINE CREEK REALTY - New
 $245,000Active2 beds 2 baths1,305 sq. ft.
$245,000Active2 beds 2 baths1,305 sq. ft.724 Bristol Village Drive #303, Chesterfield, VA 23114
MLS# 2531554Listed by: THE HOGAN GROUP REAL ESTATE  $577,100Pending3 beds 4 baths2,775 sq. ft.
$577,100Pending3 beds 4 baths2,775 sq. ft.949 Charlemagne Road, Midlothian, VA 23114
MLS# 2531590Listed by: HHHUNT REALTY INC- Open Sun, 2 to 4pmNew
 $385,000Active3 beds 3 baths1,731 sq. ft.
$385,000Active3 beds 3 baths1,731 sq. ft.13727 Nashua Terrace, Midlothian, VA 23112
MLS# 2531600Listed by: VIRGINIA CAPITAL REALTY
