5804 Dogwood Tree Ln, Mineral, VA 23117
Local realty services provided by:Napier Realtors ERA
5804 Dogwood Tree Ln,Mineral, VA 23117
$479,800
- 5 Beds
- 3 Baths
- 2,800 sq. ft.
- Single family
- Active
Listed by: keith snider
Office: lpt realty, llc.
MLS#:VASP2036416
Source:CHARLOTTESVILLE
Price summary
- Price:$479,800
- Price per sq. ft.:$171.36
- Monthly HOA dues:$70.83
About this home
WARM WISHES AND BIG SAVINGS! Scan the QR Code for current incentives! Welcome to Wyndemere! This newly completed 5-bedroom, 3-bathroom Rambler sits on a full acre in the prestigious Wyndemere Subdivision at Lake Anna, offering exclusive water access and a lifestyle of both elegance and leisure. Inside, the open-concept floor plan is filled with natural light and enhanced by vaulted ceilings with stained wood beams that add warmth and rustic sophistication. The chef's kitchen boasts granite countertops, stainless steel appliances, a farmhouse sink, and direct access to an expansive deck””perfect for entertaining or enjoying peaceful mornings overlooking your private backyard oasis. Gleaming hardwood floors carry throughout the main level, while bathrooms are finished with custom tile and thoughtful details, including a spa-like freestanding soaking tub. The finished basement provides remarkable versatility with an additional bedroom, full bath, office/bedroom, and a spacious recreation room ideal for gatherings. With approximately 2,800 square feet of meticulously designed living space, this home offers both comfort and flexibility. Set on a beautiful large useable lot, the property provides privacy, ample outdoor space, and room f
Contact an agent
Home facts
- Year built:2025
- Listing ID #:VASP2036416
- Added:104 day(s) ago
- Updated:January 02, 2026 at 11:11 AM
Rooms and interior
- Bedrooms:5
- Total bathrooms:3
- Full bathrooms:3
- Living area:2,800 sq. ft.
Heating and cooling
- Cooling:Central Air
- Heating:Central, Electric
Structure and exterior
- Year built:2025
- Building area:2,800 sq. ft.
- Lot area:1 Acres
Schools
- High school:Spotsylvania
- Middle school:Post Oak
- Elementary school:Livingston
Utilities
- Water:Private, Well
- Sewer:Septic Tank
Finances and disclosures
- Price:$479,800
- Price per sq. ft.:$171.36
- Tax amount:$294 (2025)
New listings near 5804 Dogwood Tree Ln
- New
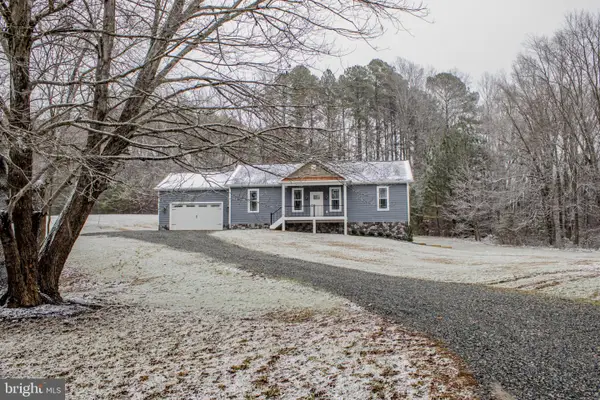 $550,000Active3 beds 3 baths
$550,000Active3 beds 3 baths22 Lake Country Rd, MINERAL, VA 23117
MLS# VALA2009076Listed by: WEICHERT, REALTORS - New
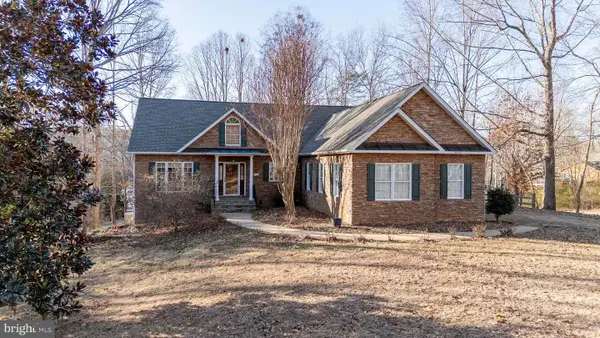 $894,000Active3 beds 4 baths3,834 sq. ft.
$894,000Active3 beds 4 baths3,834 sq. ft.5501 Hickory Tree Ln, MINERAL, VA 23117
MLS# VASP2038242Listed by: LONG & FOSTER REAL ESTATE, INC. - New
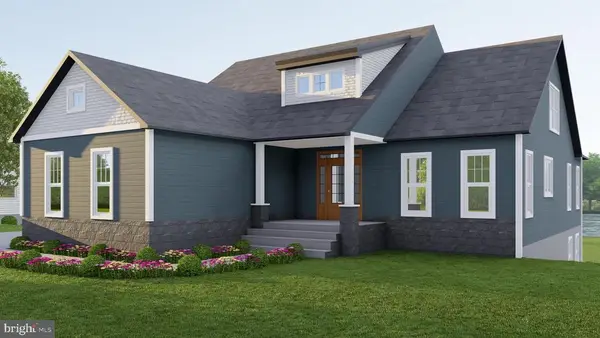 $898,992Active4 beds 5 baths4,128 sq. ft.
$898,992Active4 beds 5 baths4,128 sq. ft.Sunset Loop, MINERAL, VA 23117
MLS# VALA2008758Listed by: RE/MAX DISTINCTIVE REAL ESTATE, INC. - New
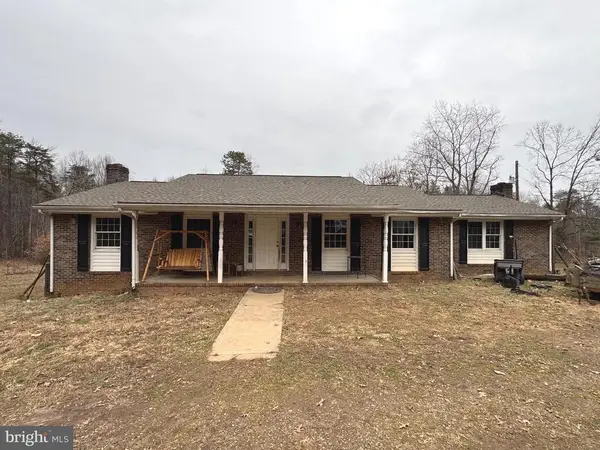 $399,000Active3 beds 2 baths1,960 sq. ft.
$399,000Active3 beds 2 baths1,960 sq. ft.307 Dan Hall Rd, MINERAL, VA 23117
MLS# VALA2009070Listed by: LAKE ANNA ISLAND REALTY, INC. - Coming Soon
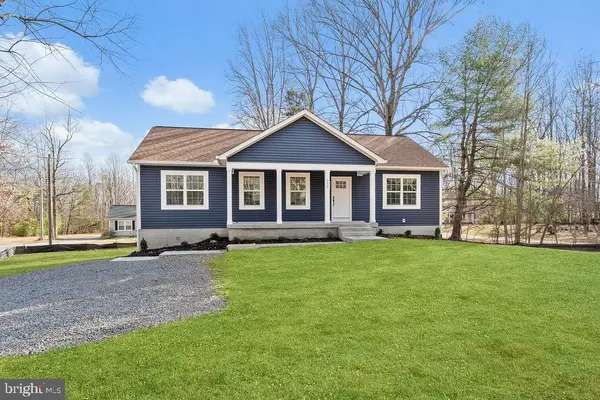 $475,000Coming Soon5 beds 3 baths
$475,000Coming Soon5 beds 3 baths512 Cedar Hill Rd, MINERAL, VA 23117
MLS# VALA2009062Listed by: SAMSON PROPERTIES 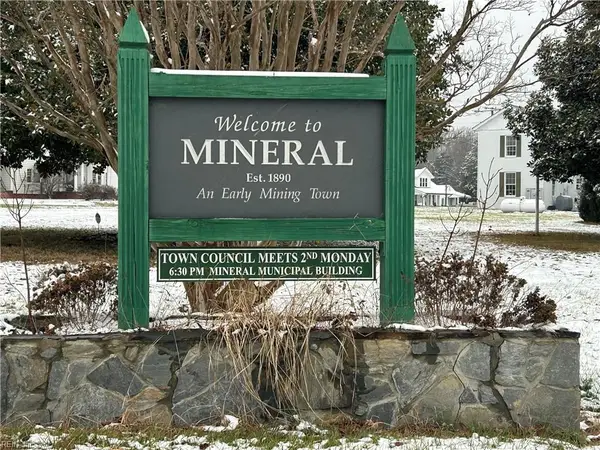 $90,000Active0.72 Acres
$90,000Active0.72 Acres4 lots E 1st Street, Mineral, VA 23117
MLS# 10612647Listed by: World Class Realty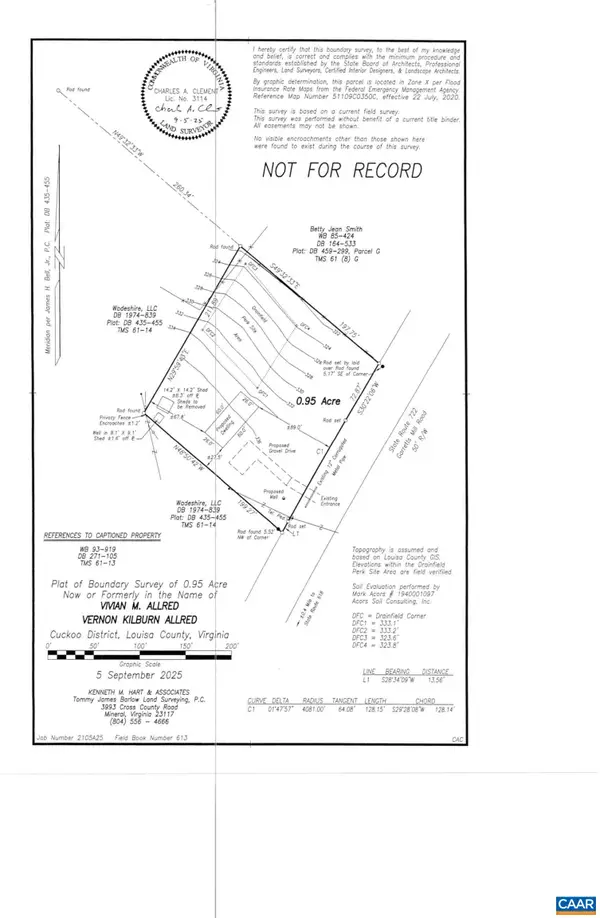 $60,000Pending1 Acres
$60,000Pending1 Acres419 Garretts Mill Rd, MINERAL, VA 23117
MLS# 671981Listed by: LAKE & COUNTRY REALTY, LLC- New
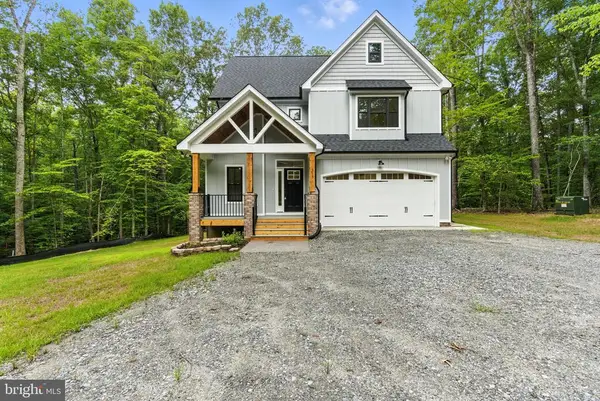 $645,000Active4 beds 4 baths3,100 sq. ft.
$645,000Active4 beds 4 baths3,100 sq. ft.315 Erin Ln, MINERAL, VA 23117
MLS# VALA2009064Listed by: LONG & FOSTER REAL ESTATE, INC. - New
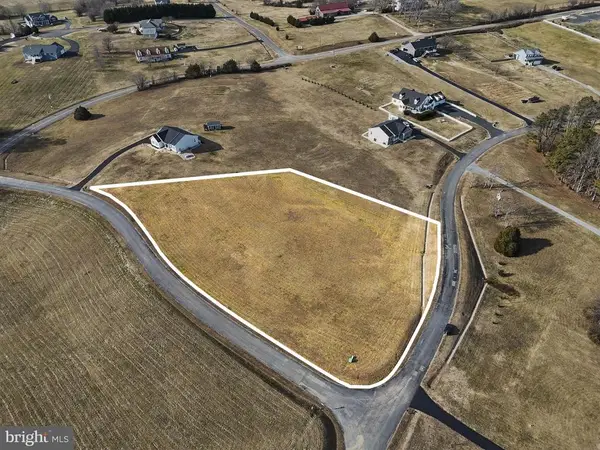 $149,900Active2.04 Acres
$149,900Active2.04 Acres6700 Sunrise Bay Dr, MINERAL, VA 23117
MLS# VASP2038224Listed by: LONG & FOSTER REAL ESTATE, INC. 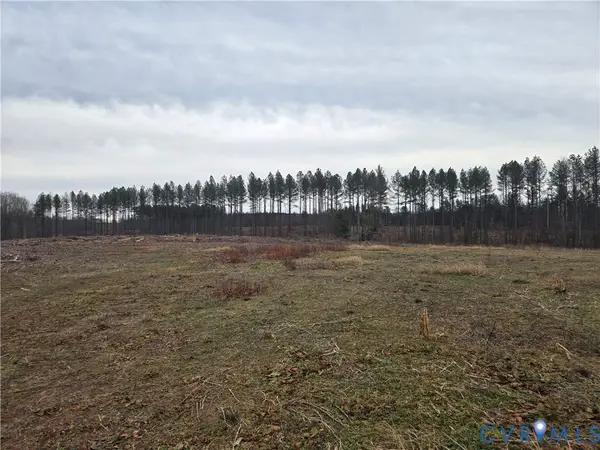 $514,500Active67.16 Acres
$514,500Active67.16 Acres0 Fredericks Hall Road, Mineral, VA 23117
MLS# 2533542Listed by: VIRGINIA CAPITAL REALTY
