926 Windway Ln, Mineral, VA 23117
Local realty services provided by:ERA Bill May Realty Company
Listed by:elizabeth sandridge
Office:berkshire hathaway homeservices penfed realty
MLS#:VALA2008688
Source:VA_HRAR
Price summary
- Price:$649,900
- Price per sq. ft.:$214.91
About this home
Welcome to your own lakeside getaway in one of Lake Anna's most sought-after gated communities - Windwood Coves. This 5-bedroom & 4 bath home offers 2,712 square feet of comfortable living space with year-round water views that will make you feel like you are on vacation every day. Step inside to discover a split-bedroom plan that offers privacy while the open design keeps the main level living areas flowing seamlessly together. Vaulted ceilings add dramatic height and airiness in the kitchen and family room, complemented by a genuine stone wood-burning fireplace and wood floors that promise cozy evenings after a long day on the water. The kitchen features a practical island and stainless-steel appliances, making meal prep a breeze whether you're cooking for family or entertaining guests. The primary bedroom provides a peaceful retreat, while the additional bedrooms offer flexibility for family, guests, or that home office you've been dreaming about. Downstairs the finished basement comes complete with a bar and pool table, because apparently the prior owner believed in a work-hard-play-hard philosophy. Whether you're hosting game night or just want to practice your eight-ball skills, this space delivers entertainment in spades. P
Contact an agent
Home facts
- Year built:1989
- Listing ID #:VALA2008688
- Added:1 day(s) ago
- Updated:November 03, 2025 at 03:25 PM
Rooms and interior
- Bedrooms:5
- Total bathrooms:3
- Full bathrooms:3
- Living area:2,712 sq. ft.
Heating and cooling
- Cooling:Heat Pump
- Heating:Electric, Heat Pump
Structure and exterior
- Year built:1989
- Building area:2,712 sq. ft.
- Lot area:0.92 Acres
Schools
- High school:Louisa
- Middle school:Louisa
- Elementary school:T. Jefferson
Utilities
- Water:Individual Well
- Sewer:Septic Tank
Finances and disclosures
- Price:$649,900
- Price per sq. ft.:$214.91
- Tax amount:$3,889 (2024)
New listings near 926 Windway Ln
- New
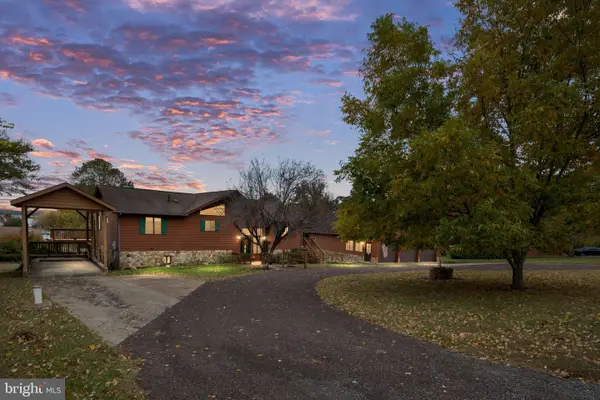 $649,900Active5 beds 3 baths2,712 sq. ft.
$649,900Active5 beds 3 baths2,712 sq. ft.926 Windway Ln, MINERAL, VA 23117
MLS# VALA2008688Listed by: BERKSHIRE HATHAWAY HOMESERVICES PENFED REALTY - New
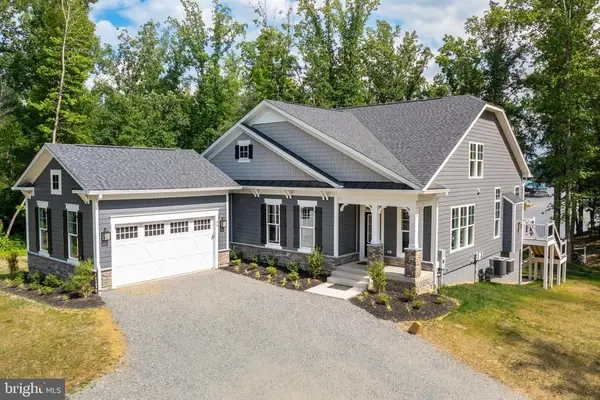 $1,297,777Active3 beds 3 baths3,206 sq. ft.
$1,297,777Active3 beds 3 baths3,206 sq. ft.Compass Cove, Mineral, VA 23117
MLS# VALA2008834Listed by: REAL BROKER, LLC - New
 $1,297,777Active3 beds 3 baths3,206 sq. ft.
$1,297,777Active3 beds 3 baths3,206 sq. ft.Lot 61 Compass Cove, MINERAL, VA 23117
MLS# VALA2008834Listed by: REAL BROKER, LLC - Coming Soon
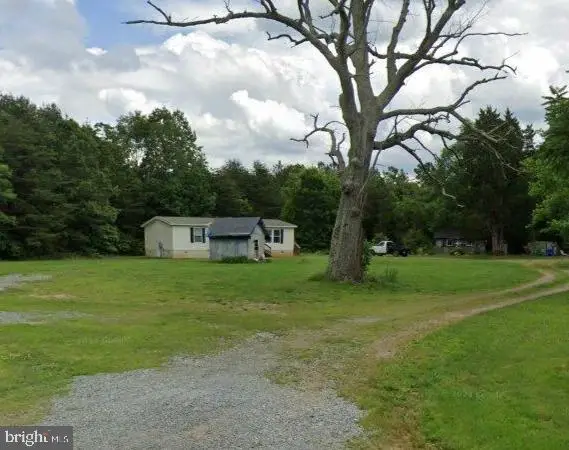 $425,000Coming Soon3 beds 2 baths
$425,000Coming Soon3 beds 2 baths1206 Chopping Rd, MINERAL, VA 23117
MLS# VALA2008828Listed by: KELLER WILLIAMS REALTY - New
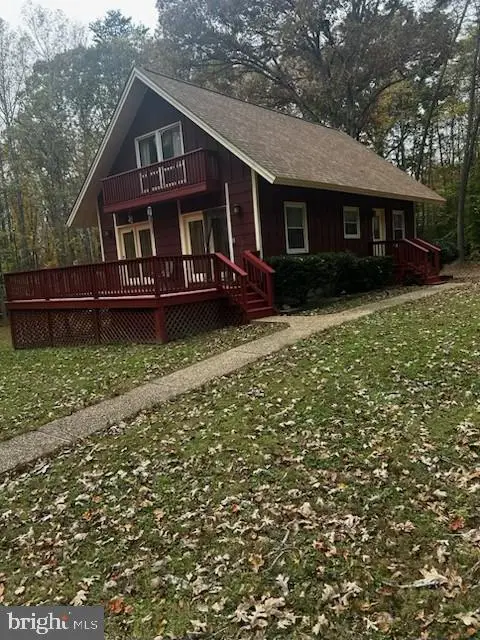 $359,000Active4 beds 2 baths1,814 sq. ft.
$359,000Active4 beds 2 baths1,814 sq. ft.131 Hidden Acres Rd, MINERAL, VA 23117
MLS# VALA2008804Listed by: UNITED REAL ESTATE - New
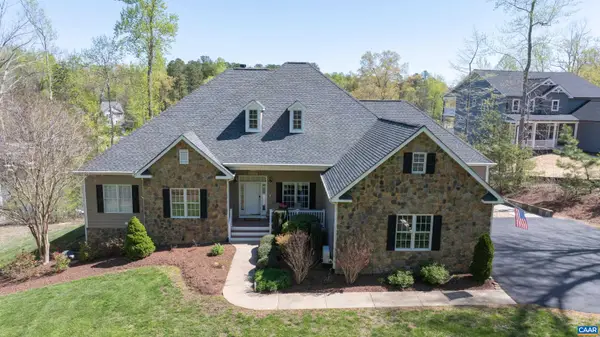 $1,995,000Active7 beds 7 baths6,032 sq. ft.
$1,995,000Active7 beds 7 baths6,032 sq. ft.1729 Lake Forest Dr, MINERAL, VA 23117
MLS# 670494Listed by: RE/MAX REALTY SPECIALISTS-CHARLOTTESVILLE - New
 $1,995,000Active7 beds 7 baths6,032 sq. ft.
$1,995,000Active7 beds 7 baths6,032 sq. ft.1729 Lake Forest Dr, MINERAL, VA 23117
MLS# 670494Listed by: RE/MAX REALTY SPECIALISTS-CHARLOTTESVILLE - New
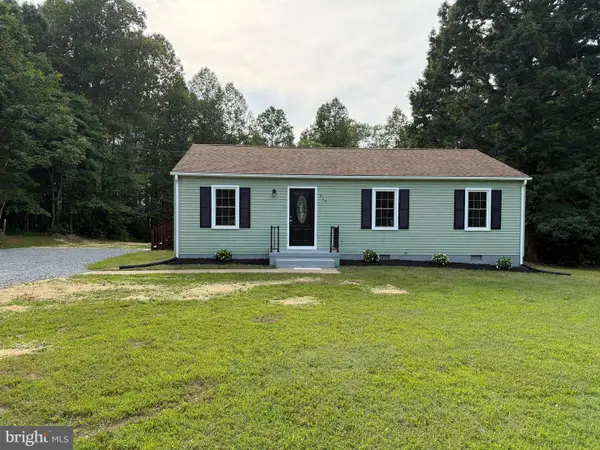 $299,900Active3 beds 2 baths1,000 sq. ft.
$299,900Active3 beds 2 baths1,000 sq. ft.319 Chopping Rd, MINERAL, VA 23117
MLS# VALA2008794Listed by: BERKSHIRE HATHAWAY HOMESERVICES PENFED REALTY 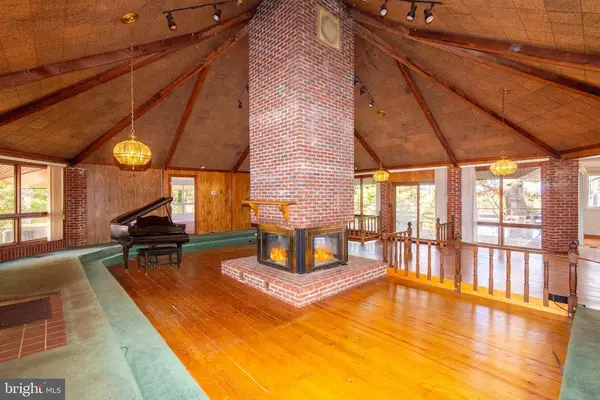 $1,100,000Pending4 beds 4 baths5,111 sq. ft.
$1,100,000Pending4 beds 4 baths5,111 sq. ft.1571 Mitchell Point Rd, MINERAL, VA 23117
MLS# VALA2008784Listed by: LONG & FOSTER REAL ESTATE, INC.
