Local realty services provided by:ERA Reed Realty, Inc.
Tbd Buckners Ln #lot 9,Mineral, VA 23117
$545,516
- 3 Beds
- 3 Baths
- 2,431 sq. ft.
- Single family
- Pending
Listed by: ryan sedwick
Office: hometown realty services - twin hickory
MLS#:671194
Source:BRIGHTMLS
Price summary
- Price:$545,516
- Price per sq. ft.:$224.4
- Monthly HOA dues:$83.33
About this home
TO BE BUILT! Ask about structural options and homesites. The Randolph is a modest-sized two-story home designed for both comfort and efficiency. As you enter, the main level welcomes you with a flex room and wide foyer, which opens into the living room and kitchen. The primary suite is conveniently located on the main floor, making it accessible and private. It includes a well-appointed bathroom and a generous closet. Upstairs, there are two sizeable bedrooms, a loft area for a secondary living space, and a shared full bathroom. The Randolph is thoughtfully designed for storage with a walk-in kitchen pantry, walk-in closets in every bedroom, and walk-in unfinished storage. This plan is ideal if you are looking for flexibility without excess. The home is being built in Compass Cove, where luxury living meets water access to the beauty of Lake Anna. Whether this is your forever home or an investment opportunity, Compass Cove is an exciting new neighborhood for both. Photos for advertising purposes. Optional upgrades not included in list price. The Randolph can be customized to lifestyle and personal aesthetic.,Granite Counter,Wood Cabinets
Contact an agent
Home facts
- Year built:2026
- Listing ID #:671194
- Added:74 day(s) ago
- Updated:January 31, 2026 at 08:57 AM
Rooms and interior
- Bedrooms:3
- Total bathrooms:3
- Full bathrooms:2
- Half bathrooms:1
- Living area:2,431 sq. ft.
Heating and cooling
- Cooling:Central A/C, Energy Star Cooling System, HRV/ERV, Heat Pump(s)
- Heating:Electric, Heat Pump(s)
Structure and exterior
- Year built:2026
- Building area:2,431 sq. ft.
- Lot area:1.64 Acres
Schools
- High school:LOUISA
- Middle school:LOUISA
- Elementary school:THOMAS JEFFERSON
Utilities
- Water:Well
- Sewer:Approved System
Finances and disclosures
- Price:$545,516
- Price per sq. ft.:$224.4
- Tax amount:$650 (2025)
New listings near Tbd Buckners Ln #lot 9
- New
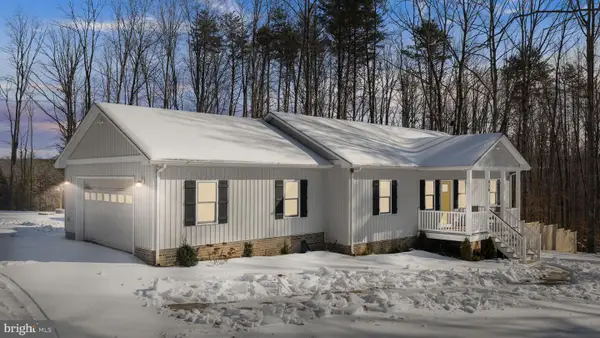 $424,999Active3 beds 2 baths1,288 sq. ft.
$424,999Active3 beds 2 baths1,288 sq. ft.820 Kennon Rd, MINERAL, VA 23117
MLS# VALA2009226Listed by: BELCHER REAL ESTATE, LLC. - New
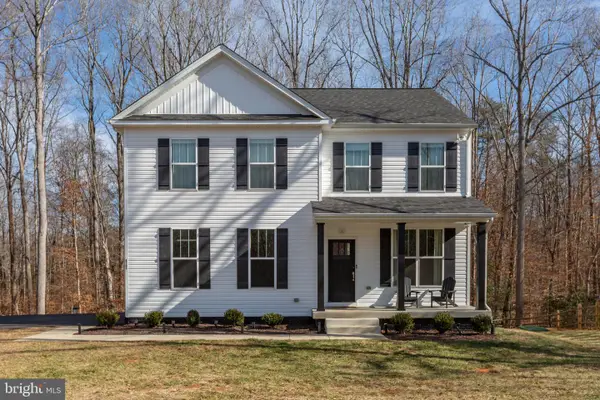 $569,900Active4 beds 3 baths2,200 sq. ft.
$569,900Active4 beds 3 baths2,200 sq. ft.6107 Belmont Rd, MINERAL, VA 23117
MLS# VASP2038914Listed by: CONNEXA REAL ESTATE - New
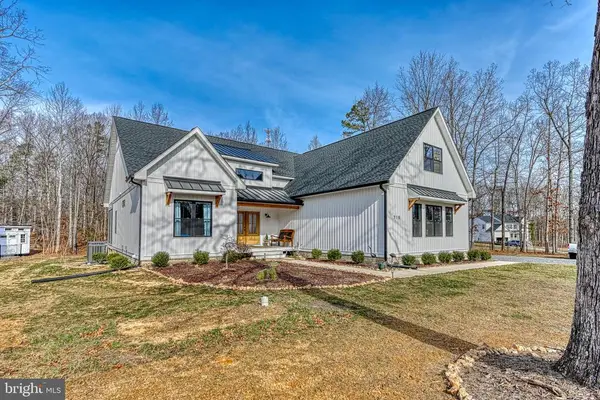 $722,500Active4 beds 3 baths2,505 sq. ft.
$722,500Active4 beds 3 baths2,505 sq. ft.718 Traveller St, MINERAL, VA 23117
MLS# VALA2009156Listed by: KW REALTY LAKESIDE - New
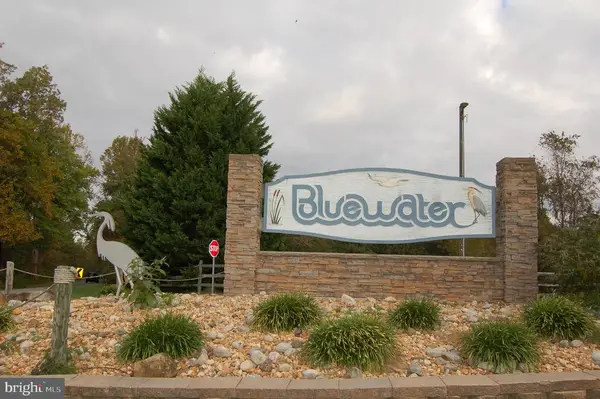 $90,000Active0.93 Acres
$90,000Active0.93 AcresS Bluewater Blvd, MINERAL, VA 23117
MLS# VALA2009224Listed by: LAKE HOMES REALTY, LLC - New
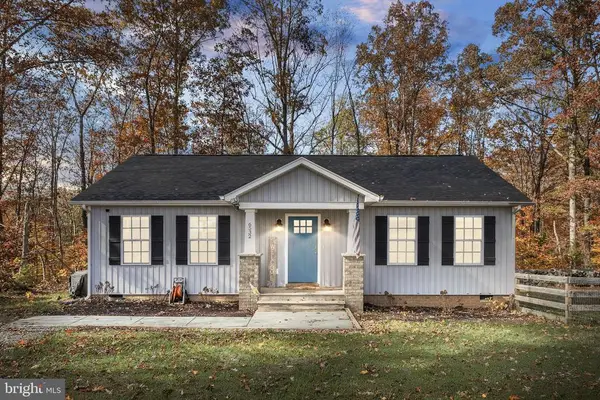 $349,900Active3 beds 2 baths1,092 sq. ft.
$349,900Active3 beds 2 baths1,092 sq. ft.6532 Belmont Rd, MINERAL, VA 23117
MLS# VASP2038912Listed by: BELCHER REAL ESTATE, LLC. - New
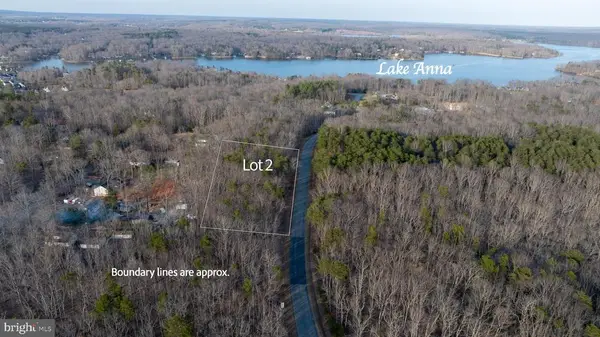 $159,900Active1.58 Acres
$159,900Active1.58 AcresAlma Gaynelle Dr, MINERAL, VA 23117
MLS# VALA2009220Listed by: RE/MAX DISTINCTIVE REAL ESTATE, INC. - New
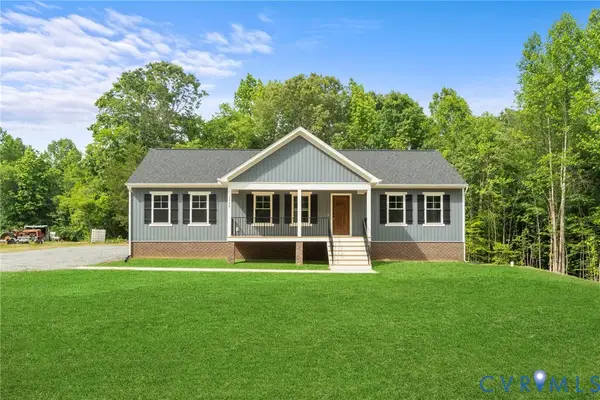 $454,955Active3 beds 2 baths1,624 sq. ft.
$454,955Active3 beds 2 baths1,624 sq. ft.60 Vista (lot 27) Lane, Mineral, VA 23117
MLS# 2601586Listed by: HOMETOWN REALTY - New
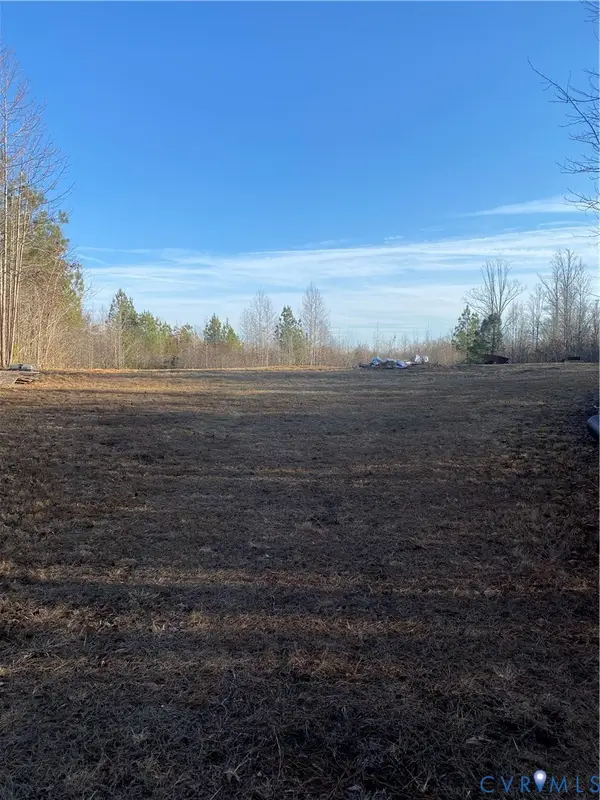 $168,000Active20.16 Acres
$168,000Active20.16 AcresLOT 1 Hadensville Farm Road, Mineral, VA 23117
MLS# 2602121Listed by: EXP REALTY LLC - New
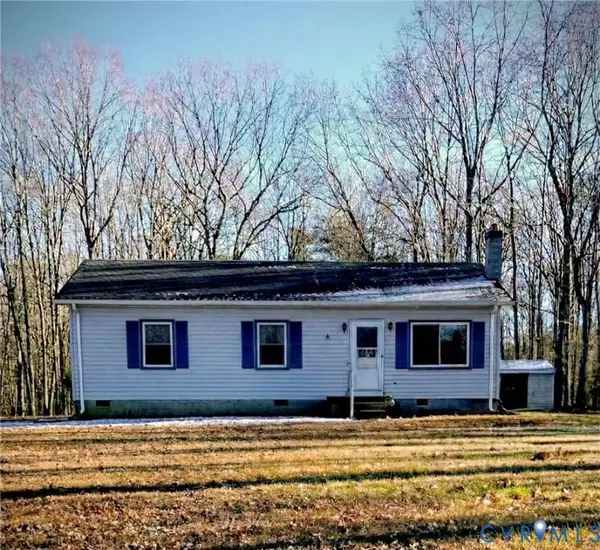 $309,000Active3 beds 2 baths1,008 sq. ft.
$309,000Active3 beds 2 baths1,008 sq. ft.668 Jouett School Road, Mineral, VA 23117
MLS# 2601627Listed by: HOMELIFE ACCESS REALTY - New
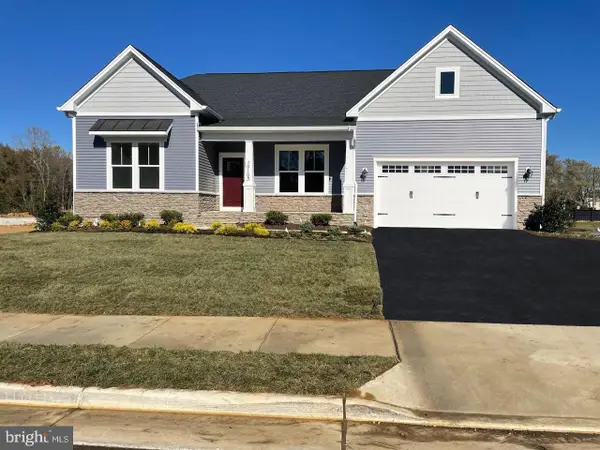 $539,900Active3 beds 3 baths2,419 sq. ft.
$539,900Active3 beds 3 baths2,419 sq. ft.0 Zachary Taylor Hwy, MINERAL, VA 23117
MLS# VALA2009210Listed by: COLDWELL BANKER ELITE

