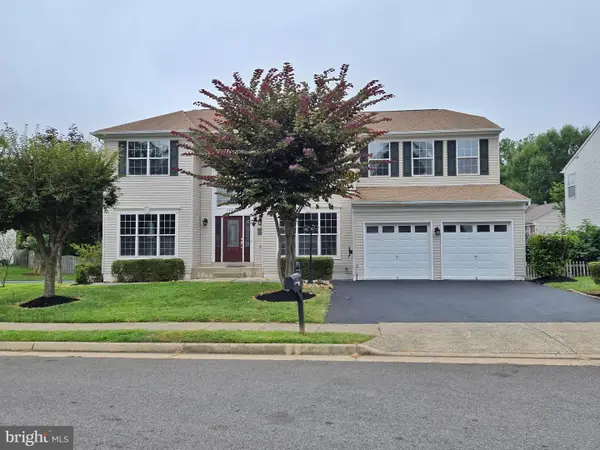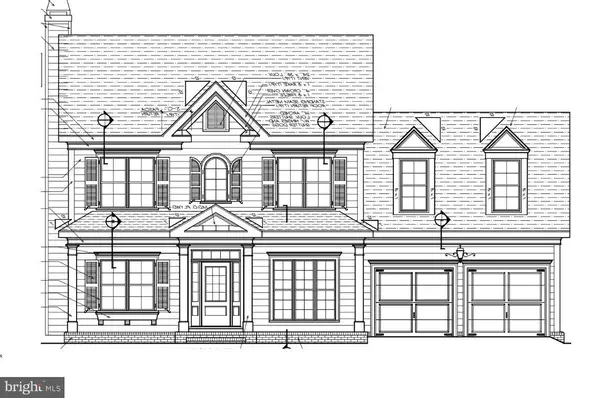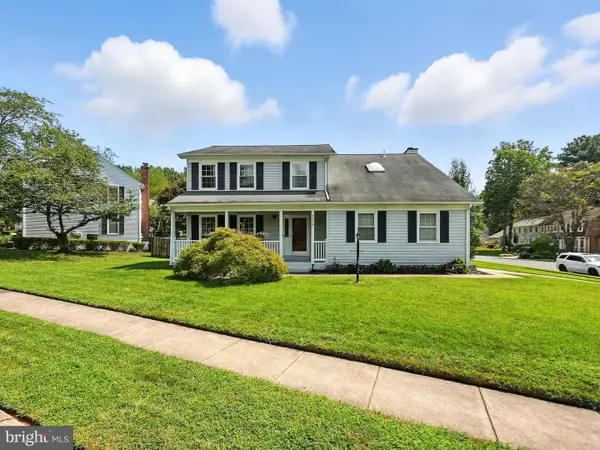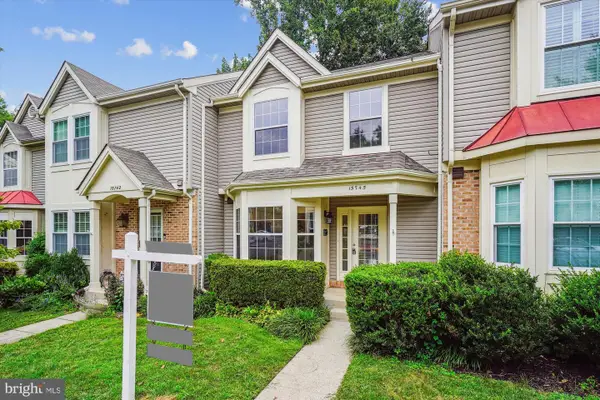4745 Timber Ridge Dr, MONTCLAIR, VA 22025
Local realty services provided by:ERA OakCrest Realty, Inc.



4745 Timber Ridge Dr,MONTCLAIR, VA 22025
$720,000
- 3 Beds
- 4 Baths
- 2,817 sq. ft.
- Townhouse
- Active
Listed by:joanne sawczuk
Office:ttr sotheby's international realty
MLS#:VAPW2093284
Source:BRIGHTMLS
Price summary
- Price:$720,000
- Price per sq. ft.:$255.59
- Monthly HOA dues:$75
About this home
*Price adjustment*
Don't miss this rare opportunity to own a private waterfront townhouse on “The Island”, the most sought-after community on Lake Montclair! Completely renovated and thoughtfully designed, this open-concept home boasts some of the most breathtaking views in the area. Tucked away in a quiet corner of the neighborhood, this spacious 3-bedroom, 3.5-bath residence offers the perfect blend of tranquility and modern luxury with stunning views overlooking Lake Montclair.Inside, you're greeted by a bright and airy layout that feels instantly welcoming. Just off the foyer, a cozy den offers flexible space — ideal as an extra bedroom or office. The beautifully updated kitchen features a large granite island and countertops, stainless steel appliances, and a built-in beverage fridge. The kitchen opens seamlessly to the living and dining areas, where double-pane sliding glass doors lead to a custom bartop overlooking the lake — perfect for entertaining or simply soaking in the view. The second level features a large primary suite with lake views, walk in closet and beautiful en suite bath with shower and soaking tub. A second ensuite bedroom/ bath has also been updated and a primary laundry room rounds out this level. The finished lower level adds even more versatility, with an additional bedroom, full bath, large flexible space (exercise room, office), a second laundry area and full fridge, and an expansive open space ready for your personal touch. From here, step out onto the lower deck, unwind by the water, or head down to your private dock — ideal for swimming, fishing, kayaking or launching your pontoon boat. Additional features include dual washer and dryer setups for added convenience on both levels and access to the best of Montclair living: Dolphin Beach, the Montclair Golf Club, and easy commuting via I-95 and Route 234.
Notable Upgrades Include:
Full kitchen remodel with granite countertops, stainless appliances, oversized island, beer & wine fridge, and reorientation to maximize lake views.
Two secondary baths remodeled in 2025
Sliding doors added, basement laundry installed, central vacuum system throughout, and new hardwood flooring
Basement remodel in 2020
Oversized gutters and downspouts added in 2021
New cedar roof in 2022
New insulation in 2025
Home Warranty conveys
Take a stroll through the neighborhood and discover why The Island is Montclair’s most beloved community.
Contact an agent
Home facts
- Year built:1987
- Listing Id #:VAPW2093284
- Added:109 day(s) ago
- Updated:August 18, 2025 at 02:35 PM
Rooms and interior
- Bedrooms:3
- Total bathrooms:4
- Full bathrooms:3
- Half bathrooms:1
- Living area:2,817 sq. ft.
Heating and cooling
- Cooling:Central A/C
- Heating:Electric, Heat Pump(s)
Structure and exterior
- Year built:1987
- Building area:2,817 sq. ft.
- Lot area:0.07 Acres
Schools
- High school:FOREST PARK
- Middle school:SAUNDERS
- Elementary school:HENDERSON
Utilities
- Water:Public
- Sewer:Public Sewer
Finances and disclosures
- Price:$720,000
- Price per sq. ft.:$255.59
- Tax amount:$6,457 (2025)
New listings near 4745 Timber Ridge Dr
- New
 $875,000Active6 beds 4 baths4,640 sq. ft.
$875,000Active6 beds 4 baths4,640 sq. ft.15730 Marbury Heights Way, MONTCLAIR, VA 22025
MLS# VAPW2101742Listed by: SAMSON PROPERTIES - New
 $435,000Active3 beds 3 baths1,412 sq. ft.
$435,000Active3 beds 3 baths1,412 sq. ft.3523 Legere Ct, WOODBRIDGE, VA 22193
MLS# VAPW2101684Listed by: KW UNITED - New
 $699,900Active4 beds 3 baths2,000 sq. ft.
$699,900Active4 beds 3 baths2,000 sq. ft.15911 Edgewood Dr, DUMFRIES, VA 22025
MLS# VAPW2101506Listed by: PREMIERE REALTY  $599,999Pending4 beds 3 baths2,272 sq. ft.
$599,999Pending4 beds 3 baths2,272 sq. ft.15820 Lazy Day Ln, DUMFRIES, VA 22025
MLS# VAPW2101468Listed by: SAMSON PROPERTIES- New
 $579,900Active4 beds 3 baths2,154 sq. ft.
$579,900Active4 beds 3 baths2,154 sq. ft.3876 Oriole Ct, DUMFRIES, VA 22025
MLS# VAPW2101400Listed by: EXP REALTY, LLC  $600,000Pending4 beds 3 baths2,662 sq. ft.
$600,000Pending4 beds 3 baths2,662 sq. ft.3796 Benson Ct, DUMFRIES, VA 22025
MLS# VAPW2097978Listed by: SAMSON PROPERTIES- New
 $674,900Active3 beds 3 baths2,860 sq. ft.
$674,900Active3 beds 3 baths2,860 sq. ft.4001 Historic Virginia Ct, DUMFRIES, VA 22025
MLS# VAPW2101038Listed by: WEICHERT, REALTORS  $777,000Pending4 beds 4 baths3,856 sq. ft.
$777,000Pending4 beds 4 baths3,856 sq. ft.15260 Chincoteague Ct, WOODBRIDGE, VA 22193
MLS# VAPW2098914Listed by: KELLER WILLIAMS FAIRFAX GATEWAY- Coming Soon
 $550,000Coming Soon3 beds 2 baths
$550,000Coming Soon3 beds 2 baths3776 Blowing Leaf Pl, DUMFRIES, VA 22025
MLS# VAPW2101092Listed by: SAMSON PROPERTIES  $525,000Active3 beds 4 baths1,966 sq. ft.
$525,000Active3 beds 4 baths1,966 sq. ft.15745 Widewater Dr, DUMFRIES, VA 22025
MLS# VAPW2100202Listed by: EXP REALTY, LLC
