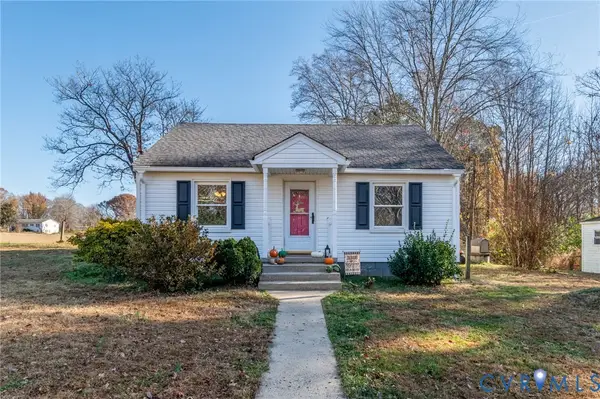15148 Johns Trace Circle, Montpelier, VA 23192
Local realty services provided by:ERA Woody Hogg & Assoc.
15148 Johns Trace Circle,Montpelier, VA 23192
$925,000
- 5 Beds
- 5 Baths
- 3,569 sq. ft.
- Single family
- Active
Upcoming open houses
- Fri, Nov 2101:00 pm - 03:00 pm
- Sat, Nov 2201:00 pm - 03:00 pm
- Sun, Nov 2301:00 pm - 03:00 pm
Listed by: alexander boone
Office: boone homes inc
MLS#:2525114
Source:RV
Price summary
- Price:$925,000
- Price per sq. ft.:$259.18
About this home
Surrounded by trees in Montpelier, Millwood Landing gives you the chance to build a semi-custom home on a private 5+ acre property—just 20 minutes from Short Pump. The Middleton floor plan offers more than 3,500 square feet designed for everyday living and special occasions alike. The main level features a flexible front room, a dining space, and a two-story family room that flows into the gourmet kitchen. A large island, abundant cabinetry, and a breakfast nook create a bright, functional heart of the home. The first-floor primary suite includes two walk-in closets and a spa-inspired bath, while the upstairs layout adds four bedrooms, three baths, and a central media room. Options like a sunroom, covered patio, or an additional primary suite upstairs let you make the home your own. This homesite is subject to a lot premium. For a limited time, Millwood Landing buyers will receive a $10,000 “Spend It Your Way” incentive plus a $20,000 design incentive with new contracts. This is a to-be-built home, and buyers can select from six Boone Homes floor plans in the community.
Contact an agent
Home facts
- Year built:2025
- Listing ID #:2525114
- Added:76 day(s) ago
- Updated:November 20, 2025 at 10:50 PM
Rooms and interior
- Bedrooms:5
- Total bathrooms:5
- Full bathrooms:4
- Half bathrooms:1
- Living area:3,569 sq. ft.
Heating and cooling
- Cooling:Zoned
- Heating:Propane, Zoned
Structure and exterior
- Roof:Shingle
- Year built:2025
- Building area:3,569 sq. ft.
- Lot area:5.76 Acres
Schools
- High school:Patrick Henry
- Middle school:Liberty
- Elementary school:South Anna
Utilities
- Water:Well
- Sewer:Septic Tank
Finances and disclosures
- Price:$925,000
- Price per sq. ft.:$259.18
New listings near 15148 Johns Trace Circle
- New
 $225,000Active10 Acres
$225,000Active10 Acres0 South Anna, Montpelier, VA 23192
MLS# 2531616Listed by: TOWNE & COUNTRY REAL ESTATE - New
 $125,000Active2.87 Acres
$125,000Active2.87 Acres16300 Pleasant Mill Road, MONTPELIER, VA 23192
MLS# VAHA2001106Listed by: EXP REALTY, LLC - New
 $220,950Active2 beds 1 baths840 sq. ft.
$220,950Active2 beds 1 baths840 sq. ft.16292 Pleasant Mill Road, Montpelier, VA 23192
MLS# 2530364Listed by: KEETON & CO REAL ESTATE - New
 $700,000Active5 beds 3 baths3,270 sq. ft.
$700,000Active5 beds 3 baths3,270 sq. ft.16320 Locust Run Drive, Montpelier, VA 23192
MLS# 2530226Listed by: RVA ELITE REALTORS  $145,000Pending3.32 Acres
$145,000Pending3.32 Acres0 St Peters Church Road, Montpelier, VA 23192
MLS# 2531086Listed by: LONG & FOSTER REALTORS $699,000Active6 beds 4 baths5,176 sq. ft.
$699,000Active6 beds 4 baths5,176 sq. ft.14334 Three Oaks Lane, Montpelier, VA 23192
MLS# 2530845Listed by: KEETON & CO REAL ESTATE $239,000Pending12.5 Acres
$239,000Pending12.5 Acres1 Va-54, Montpelier, VA 23192
MLS# 2530869Listed by: WIND CHIME PROPERTIES $524,950Active3 beds 2 baths1,824 sq. ft.
$524,950Active3 beds 2 baths1,824 sq. ft.16307 Mountain Road, Montpelier, VA 23192
MLS# 2530709Listed by: HOMETOWN REALTY $265,000Active5.58 Acres
$265,000Active5.58 Acres15013 Bethany Estates Way, Montpelier, VA 23192
MLS# 2530497Listed by: BHHS PENFED REALTY $499,950Pending3 beds 2 baths1,720 sq. ft.
$499,950Pending3 beds 2 baths1,720 sq. ft.15167 Indian Springs Lane, Montpelier, VA 23192
MLS# 2530287Listed by: LONG & FOSTER REALTORS
