15248 Johns Trace Circle, Montpelier, VA 23192
Local realty services provided by:ERA Woody Hogg & Assoc.

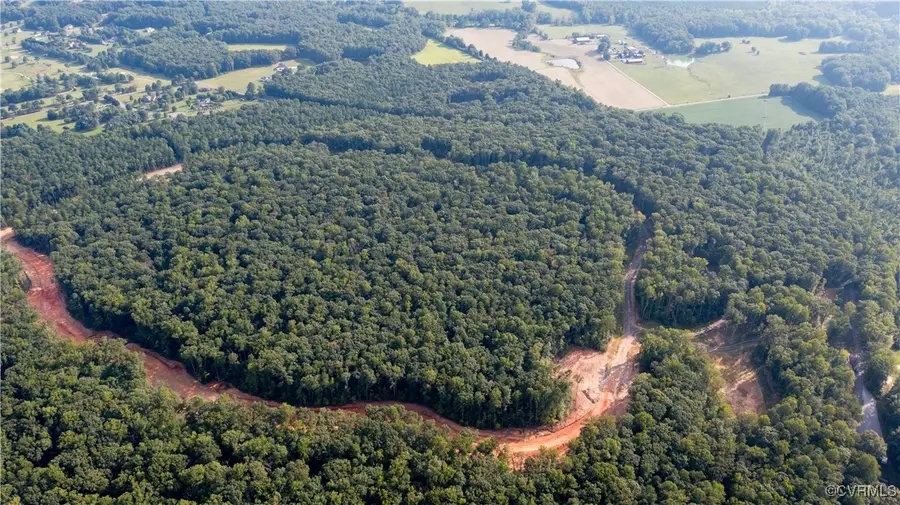
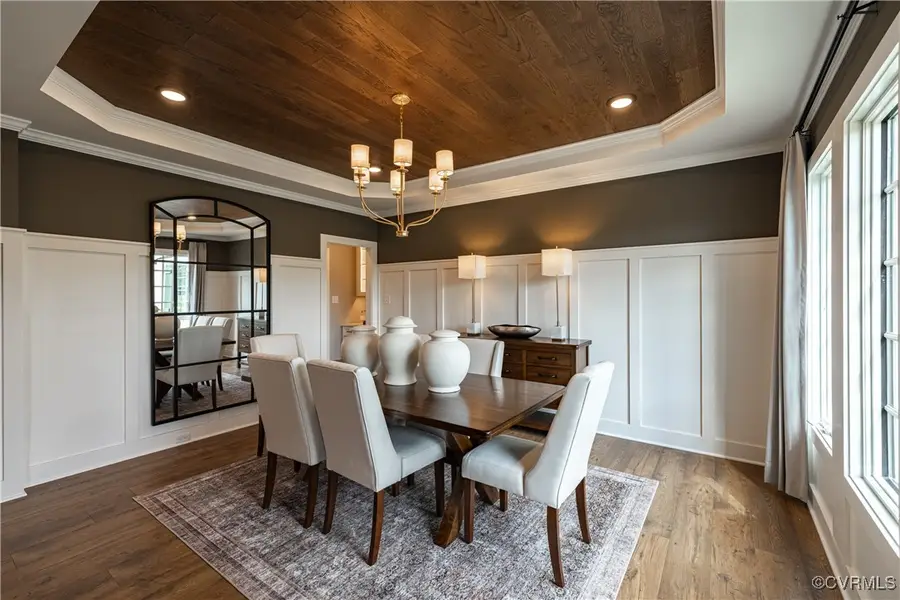
15248 Johns Trace Circle,Montpelier, VA 23192
$1,165,000
- 4 Beds
- 5 Baths
- 3,778 sq. ft.
- Single family
- Active
Listed by:alexander boone
Office:boone homes inc
MLS#:2516928
Source:RV
Price summary
- Price:$1,165,000
- Price per sq. ft.:$308.36
About this home
Millwood Landing is a premier community in Montpelier by Boone Homes, offering wooded homesites in a quiet, private setting. Just a short drive from Short Pump and the interstate, this Hanover neighborhood offers space to spread out without sacrificing convenience. The Heatherworth has a gourmet kitchen with granite countertops, a large island, and an open-concept layout that flows into a bright family room with fireplace. The private primary suite offers two walk-in closets, dual vanities, and a spa-like bath. A guest suite with its own ensuite and walk-in closet sits on the opposite end of the home. At the front, you’ll find a formal dining room and a private study. Upstairs are two additional bedrooms, two full bathrooms, and a versatile loft space. Abundant storage allows for future customization to suit your needs. This lot is a basement homesite and subject to a lot premium. For a limited time at Millwood Landing, new contracts are eligible for a $10,000 incentive to spend your way, plus a $20,000 design incentive.
Contact an agent
Home facts
- Year built:2025
- Listing Id #:2516928
- Added:63 day(s) ago
- Updated:August 19, 2025 at 02:29 PM
Rooms and interior
- Bedrooms:4
- Total bathrooms:5
- Full bathrooms:4
- Half bathrooms:1
- Living area:3,778 sq. ft.
Heating and cooling
- Cooling:Zoned
- Heating:Propane, Zoned
Structure and exterior
- Roof:Shingle
- Year built:2025
- Building area:3,778 sq. ft.
- Lot area:7.04 Acres
Schools
- High school:Patrick Henry
- Middle school:Liberty
- Elementary school:South Anna
Utilities
- Water:Well
- Sewer:Septic Tank
Finances and disclosures
- Price:$1,165,000
- Price per sq. ft.:$308.36
New listings near 15248 Johns Trace Circle
- New
 $290,000Active2 beds 2 baths1,124 sq. ft.
$290,000Active2 beds 2 baths1,124 sq. ft.15303 Clazemont Road, Montpelier, VA 23192
MLS# 2521145Listed by: LONG & FOSTER REALTORS 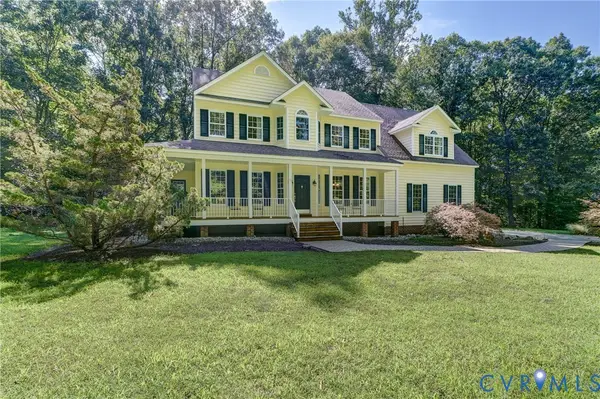 $659,500Active4 beds 3 baths3,009 sq. ft.
$659,500Active4 beds 3 baths3,009 sq. ft.13352 Canterbury Road, Montpelier, VA 23192
MLS# 2521313Listed by: RE/MAX COMMONWEALTH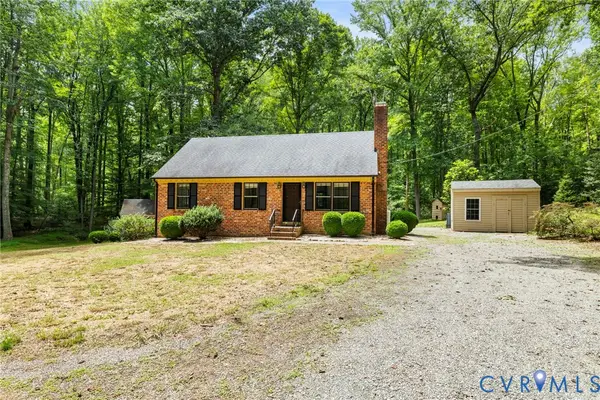 $350,000Pending2 beds 1 baths912 sq. ft.
$350,000Pending2 beds 1 baths912 sq. ft.15053 Quaker Church Road, Montpelier, VA 23192
MLS# 2520516Listed by: LONG & FOSTER REALTORS Listed by ERA$960,000Active5 beds 6 baths5,275 sq. ft.
Listed by ERA$960,000Active5 beds 6 baths5,275 sq. ft.14996 Lane Mill Road, Montpelier, VA 23192
MLS# 2516291Listed by: NAPIER REALTORS ERA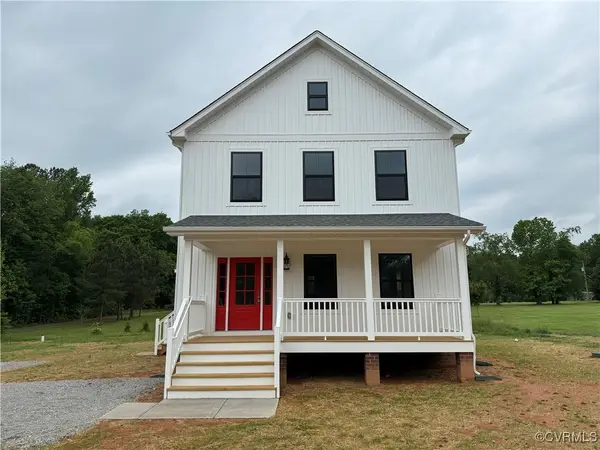 $395,000Pending3 beds 3 baths1,433 sq. ft.
$395,000Pending3 beds 3 baths1,433 sq. ft.16441 Mountain Road, Montpelier, VA 23192
MLS# 2519818Listed by: HOMETOWN REALTY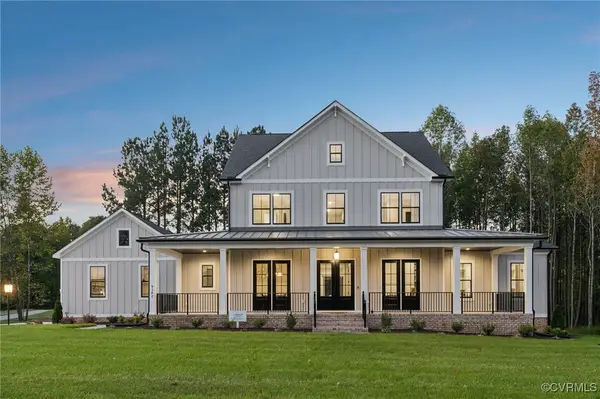 $930,900Active4 beds 4 baths4,121 sq. ft.
$930,900Active4 beds 4 baths4,121 sq. ft.TBD Horseshoe Bridge Road, Montpelier, VA 23192
MLS# 2519779Listed by: HOMETOWN REALTY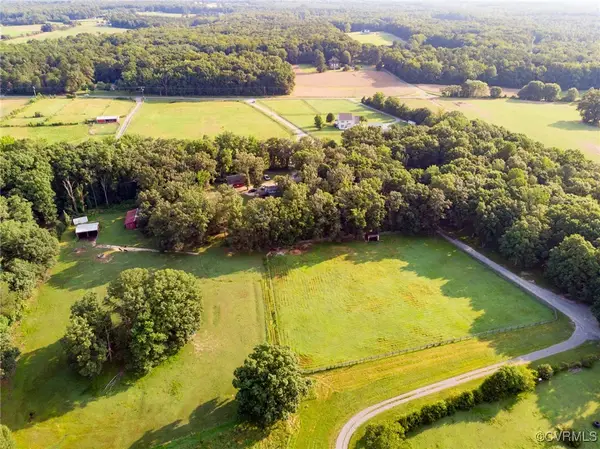 $849,900Active3 beds 4 baths2,678 sq. ft.
$849,900Active3 beds 4 baths2,678 sq. ft.17009 Faithful Run, Montpelier, VA 23192
MLS# 2519065Listed by: EXP REALTY LLC $489,500Pending3 beds 3 baths2,080 sq. ft.
$489,500Pending3 beds 3 baths2,080 sq. ft.16032 Saint Peters Church Road, Montpelier, VA 23192
MLS# 2517981Listed by: HIGH NET WORTH PROPERTIES $1,000,000Active40 Acres
$1,000,000Active40 AcresGoshen Rd, MONTPELIER, VA 23192
MLS# VAHA2001012Listed by: BERKSHIRE HATHAWAY HOMESERVICES PENFED REALTY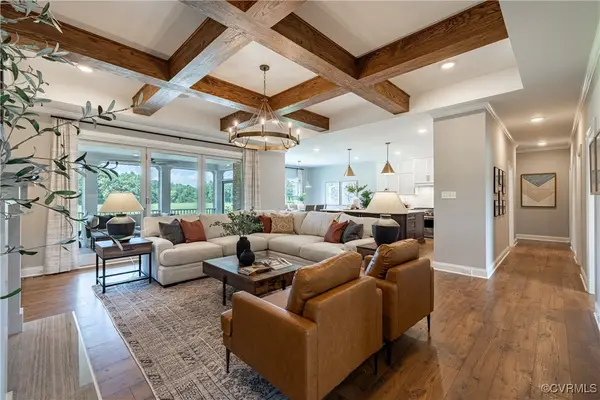 $1,423,410Active5 beds 6 baths5,900 sq. ft.
$1,423,410Active5 beds 6 baths5,900 sq. ft.15112 Johns Trace Circle, Montpelier, VA 23192
MLS# 2517023Listed by: BOONE HOMES INC
