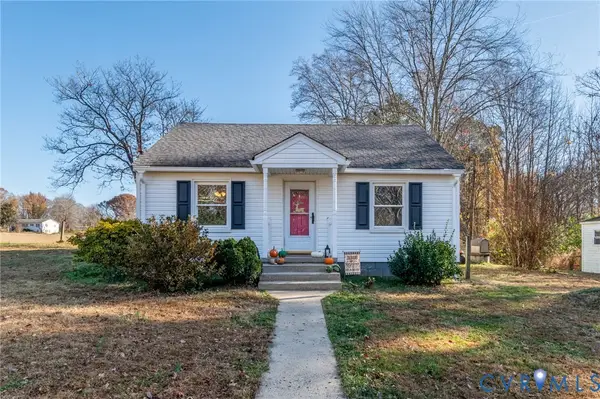16275 Hennessy Way, Montpelier, VA 23192
Local realty services provided by:ERA Woody Hogg & Assoc.
16275 Hennessy Way,Montpelier, VA 23192
$624,000
- 4 Beds
- 4 Baths
- 3,470 sq. ft.
- Single family
- Active
Listed by: laura roesser
Office: compass
MLS#:2526559
Source:RV
Price summary
- Price:$624,000
- Price per sq. ft.:$179.83
- Monthly HOA dues:$25
About this home
Tucked away at the end of a quiet private road, this property blends modern comfort with countryside charm on over 6 acres. Zoned agricultural, bring your chickens, goats, or other farmhouse friends! The backyard features a koi pond, covered porch, stone patio, and wooded views with storage shed. Inside, enjoy an updated kitchen with granite counters and stainless steel appliances. There is also an eat-in area with bay window breakfast nook, spacious family room with gas fireplace, and a formal dining/sitting room with French doors. The large primary suite offers a walk-in closet, soaking tub, updated shower (2021), and French door access to the back porch. Two guest bedrooms on the first level, plus an enormous bonus room, and another full bath/bedroom upstairs provide plenty of flexible space. Recent updates include: HVAC units (2025 & 2019), gas furnace (2025), commercial-grade 75-gal hot water heater (2020), septic pump (2022), well pump (2024). Come see why this private retreat is so special and make it yours today!
Contact an agent
Home facts
- Year built:2003
- Listing ID #:2526559
- Added:49 day(s) ago
- Updated:November 19, 2025 at 03:34 PM
Rooms and interior
- Bedrooms:4
- Total bathrooms:4
- Full bathrooms:3
- Half bathrooms:1
- Living area:3,470 sq. ft.
Heating and cooling
- Cooling:Heat Pump, Zoned
- Heating:Electric, Heat Pump, Zoned
Structure and exterior
- Roof:Composition, Shingle
- Year built:2003
- Building area:3,470 sq. ft.
- Lot area:6.12 Acres
Schools
- High school:Patrick Henry
- Middle school:Liberty
- Elementary school:Beaverdam
Utilities
- Water:Well
- Sewer:Septic Tank
Finances and disclosures
- Price:$624,000
- Price per sq. ft.:$179.83
- Tax amount:$2,436 (2025)
New listings near 16275 Hennessy Way
- New
 $225,000Active10 Acres
$225,000Active10 Acres0 South Anna, Montpelier, VA 23192
MLS# 2531616Listed by: TOWNE & COUNTRY REAL ESTATE - New
 $125,000Active2.87 Acres
$125,000Active2.87 Acres16300 Pleasant Mill Road, MONTPELIER, VA 23192
MLS# VAHA2001106Listed by: EXP REALTY, LLC - New
 $220,950Active2 beds 1 baths840 sq. ft.
$220,950Active2 beds 1 baths840 sq. ft.16292 Pleasant Mill Road, Montpelier, VA 23192
MLS# 2530364Listed by: KEETON & CO REAL ESTATE - New
 $700,000Active5 beds 3 baths3,270 sq. ft.
$700,000Active5 beds 3 baths3,270 sq. ft.16320 Locust Run Drive, Montpelier, VA 23192
MLS# 2530226Listed by: RVA ELITE REALTORS  $145,000Pending3.32 Acres
$145,000Pending3.32 Acres0 St Peters Church Road, Montpelier, VA 23192
MLS# 2531086Listed by: LONG & FOSTER REALTORS $725,000Active6 beds 4 baths5,176 sq. ft.
$725,000Active6 beds 4 baths5,176 sq. ft.14334 Three Oaks Lane, Montpelier, VA 23192
MLS# 2530845Listed by: KEETON & CO REAL ESTATE $239,000Pending12.5 Acres
$239,000Pending12.5 Acres1 Va-54, Montpelier, VA 23192
MLS# 2530869Listed by: WIND CHIME PROPERTIES $525,000Active3 beds 2 baths1,824 sq. ft.
$525,000Active3 beds 2 baths1,824 sq. ft.16307 Mountain Road, Montpelier, VA 23192
MLS# 2530709Listed by: HOMETOWN REALTY $265,000Active5.58 Acres
$265,000Active5.58 Acres15013 Bethany Estates Way, Montpelier, VA 23192
MLS# 2530497Listed by: BHHS PENFED REALTY $499,950Pending3 beds 2 baths1,720 sq. ft.
$499,950Pending3 beds 2 baths1,720 sq. ft.15167 Indian Springs Lane, Montpelier, VA 23192
MLS# 2530287Listed by: LONG & FOSTER REALTORS
