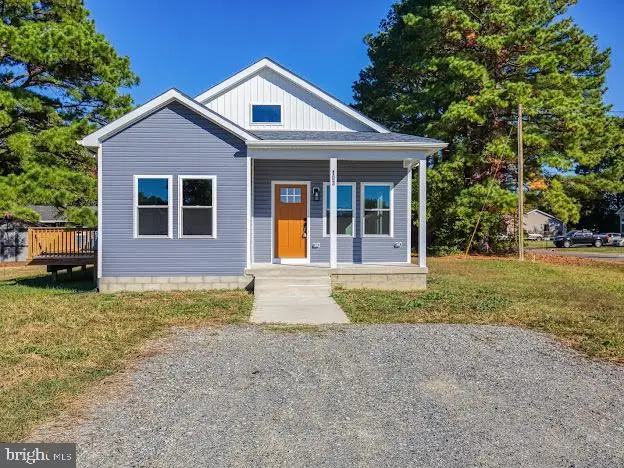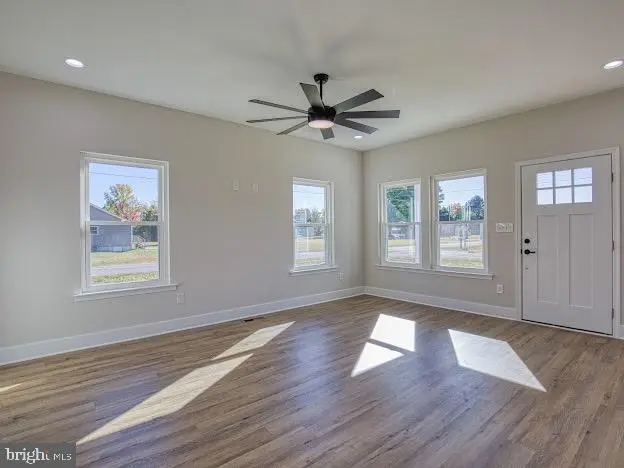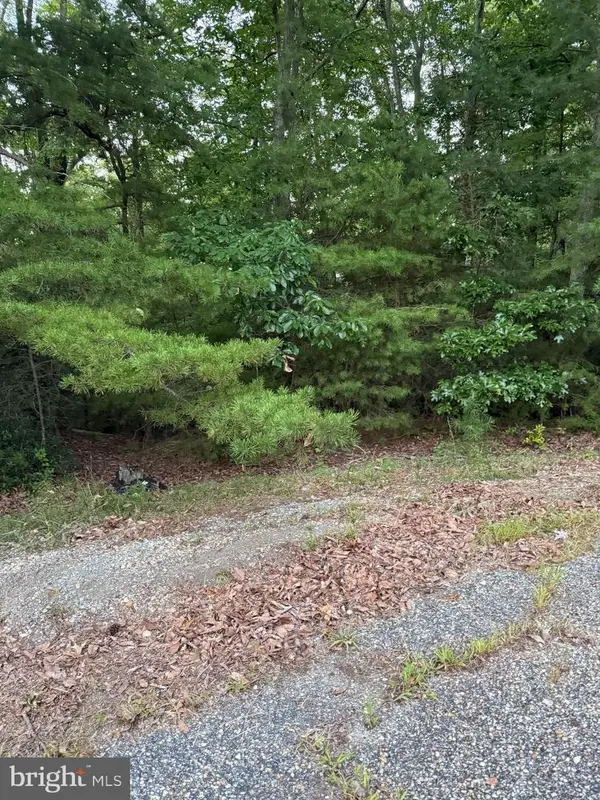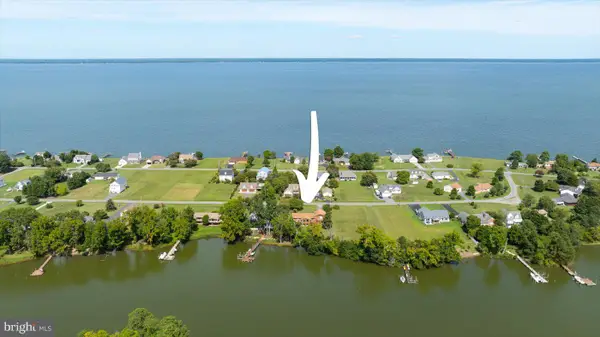103 Woodland Dr, MONTROSS, VA 22520
Local realty services provided by:O'BRIEN REALTY ERA POWERED



103 Woodland Dr,MONTROSS, VA 22520
$275,000
- 3 Beds
- 2 Baths
- 1,428 sq. ft.
- Single family
- Pending
Listed by:ioan denes
Office:century 21 new millennium
MLS#:VAWE2009184
Source:BRIGHTMLS
Price summary
- Price:$275,000
- Price per sq. ft.:$192.58
About this home
Ready to Move in and Enjoy the Summers and all the Fun activities at the Beach in Glebe Harbor . Come on by and check it out you will not be Disappointed !! BY USING THE PREFERRED BUILDER LENDER YOU COULD GET UP TO $30,000 IN BUYER’S ASSISTANCE.$17,500–$20,000 IN GRANT FUNDS TOWARD:DOWN PAYMENT ASSISTANCE,CLOSING COSTS, PRINCIPAL REDUCTION
WHO QUALIFIES?
FIRST-TIME BUYERS,SCHOOL EMPLOYEES, HEALTHCARE WORKERS, FIRST RESPONDERS, AND MILITARY,BUYERS EARNING 80% OR LESS OF THE AREA’S MEDIAN INCOME
FUNDS ARE LIMITED AND AVAILABLE ON A FIRST-COME, FIRST-SERVED BASIS. Buy with confidence backed by industry leading 10-year structural warranty and 39-month extended warranty on major systems and appliances..Welcome to your New Home in Glebe Harbor Neighborhood Located in Westmoreland County, Home has 1428 SQF 3 Bedrooms 2 Bathrooms with a Front Porch and a 12x12 deck ,This Affordable Rancher home Style is in the charming, up-and-coming community of Glebe Harbor positioned on the Potomac River Just few minutes to the beach and a short Stroll to the community centre featuring; a pool, tennis courts, boat ramp, clubhouse, and three sandy beaches. The home design features ,an open floor plan. SS Appliances, Granite counter, Luxury Vinyl Planks, Recessed Light. Stop by and check it out !!Owner of LLC is a Licensed Real Estate Agent in State in Virginia
Contact an agent
Home facts
- Year built:2024
- Listing Id #:VAWE2009184
- Added:59 day(s) ago
- Updated:August 19, 2025 at 07:27 AM
Rooms and interior
- Bedrooms:3
- Total bathrooms:2
- Full bathrooms:2
- Living area:1,428 sq. ft.
Heating and cooling
- Cooling:Ceiling Fan(s), Central A/C, Heat Pump(s)
- Heating:Electric, Heat Pump(s)
Structure and exterior
- Roof:Architectural Shingle
- Year built:2024
- Building area:1,428 sq. ft.
- Lot area:0.27 Acres
Utilities
- Water:Public
- Sewer:Grinder Pump, Public Sewer
Finances and disclosures
- Price:$275,000
- Price per sq. ft.:$192.58
New listings near 103 Woodland Dr
- New
 $1,499,950Active4 beds 4 baths5,384 sq. ft.
$1,499,950Active4 beds 4 baths5,384 sq. ft.585 White Hall Road, Montross, VA 22520
MLS# 2523228Listed by: CONNEMARA AND COMPANY REAL ESTATE - New
 $2,350,000Active131.5 Acres
$2,350,000Active131.5 Acres37-30 White Hall Road, Montross, VA 22520
MLS# 2523235Listed by: CONNEMARA AND COMPANY REAL ESTATE - Coming Soon
 $329,900Coming Soon3 beds 2 baths
$329,900Coming Soon3 beds 2 bathsLot 16 North Glebe, MONTROSS, VA 22520
MLS# VAWE2009478Listed by: BLACKWOOD REAL ESTATE, INC. - New
 $750,000Active3 beds 3 baths1,872 sq. ft.
$750,000Active3 beds 3 baths1,872 sq. ft.899 N Glebe Rd, MONTROSS, VA 22520
MLS# VAWE2009586Listed by: APEX REALTY LLC - New
 $30,000Active0.61 Acres
$30,000Active0.61 Acres0 Monument, MONTROSS, VA 22520
MLS# VAWE2009544Listed by: LONG & FOSTER - New
 $225,000Active5.41 Acres
$225,000Active5.41 Acres55 Buckner Creek Rd, MONTROSS, VA 22520
MLS# VAWE2009572Listed by: COTTAGE STREET REALTY LLC - New
 $22,900Active0.96 Acres
$22,900Active0.96 AcresLot 38 And 39 Calvary, MONTROSS, VA 22520
MLS# VAWE2009542Listed by: CENTURY 21 NEW MILLENNIUM  $130,000Active0.94 Acres
$130,000Active0.94 Acres0 Neptune Lane, MONTROSS, VA 22520
MLS# VAWE2009268Listed by: UNITED REAL ESTATE PREMIER- New
 $575,000Active3 beds 2 baths
$575,000Active3 beds 2 baths61 Merganser Ct, MONTROSS, VA 22520
MLS# VAWE2009538Listed by: LPT REALTY, LLC - New
 $750,000Active4 beds 3 baths4,139 sq. ft.
$750,000Active4 beds 3 baths4,139 sq. ft.198 Canoe Pl, MONTROSS, VA 22520
MLS# VAWE2009524Listed by: BERKSHIRE HATHAWAY HOMESERVICES PENFED REALTY
