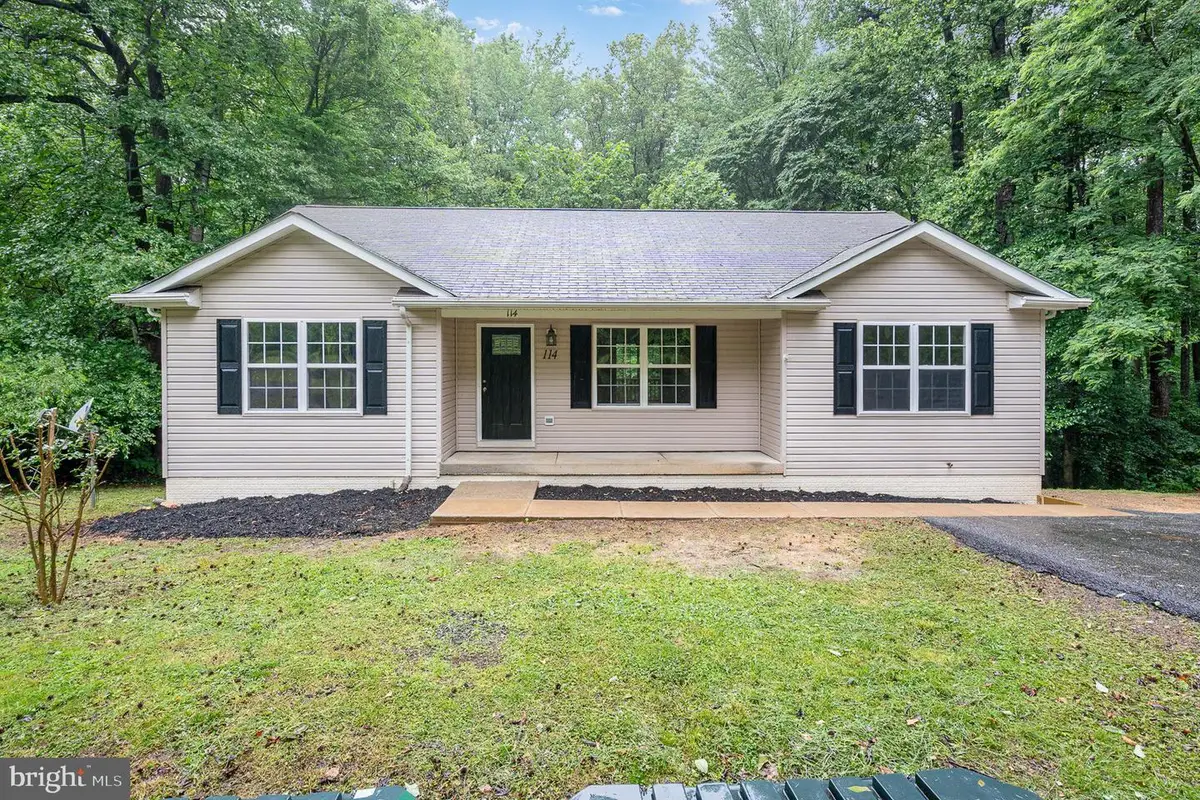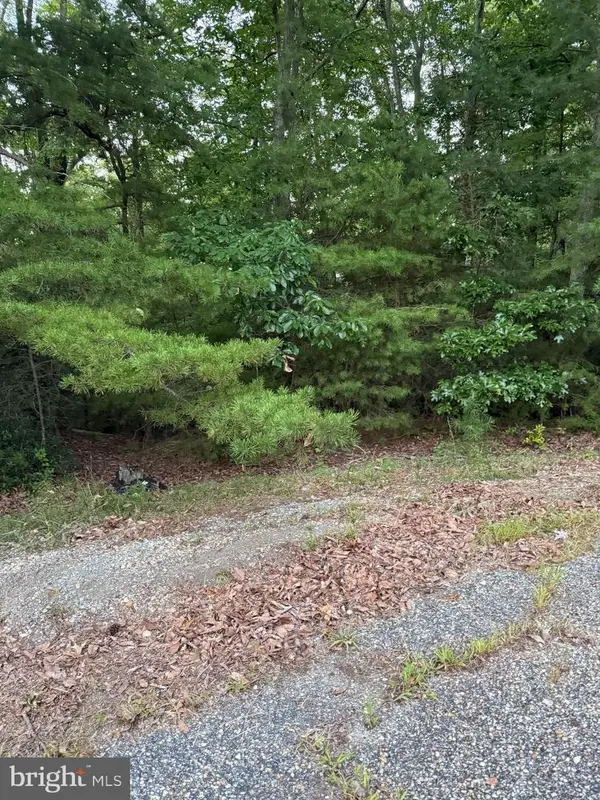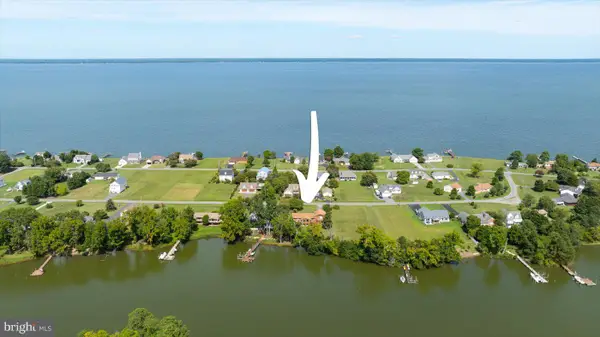114 Dragoon Dr, MONTROSS, VA 22520
Local realty services provided by:ERA Liberty Realty



114 Dragoon Dr,MONTROSS, VA 22520
$324,900
- 4 Beds
- 3 Baths
- 2,840 sq. ft.
- Single family
- Active
Listed by:alicia d angstadt
Office:angstadt real estate group, llc.
MLS#:VAWE2009384
Source:BRIGHTMLS
Price summary
- Price:$324,900
- Price per sq. ft.:$114.4
- Monthly HOA dues:$37.5
About this home
Enjoy One-Level Living in an Amenity Filled Waterfront Community!
Welcome to easy living in this spacious home nestled in a vibrant waterfront community packed with resort-style amenities. This thoughtfully designed home features a desirable split-bedroom floorplan, offering maximum privacy with the primary suite located separately from the additional bedrooms.
The spacious primary suite includes a private en-suite bathroom, creating a true retreat. Two additional bedrooms and a full bath are located on the opposite side of the home—perfect for guests or a home office setup. Also on the main level is the large living room with vaulted ceiling, dining room, laundry room and galley style kitchen.
The large finished basement provides even more living space with a fourth bedroom, a full bathroom, and a generous family room—ideal for entertaining, movie nights, or multigenerational living.
Community amenities include water access, clubhouse, pool, playground, tennis courts and more—bringing a vacation lifestyle right to your doorstep.
Don't miss this rare opportunity for single-level living with bonus space below in a sought-after waterfront neighborhood! 40 Minutes to Dahlgren.
Contact an agent
Home facts
- Year built:2007
- Listing Id #:VAWE2009384
- Added:27 day(s) ago
- Updated:August 18, 2025 at 02:48 PM
Rooms and interior
- Bedrooms:4
- Total bathrooms:3
- Full bathrooms:3
- Living area:2,840 sq. ft.
Heating and cooling
- Cooling:Central A/C
- Heating:Electric, Heat Pump(s)
Structure and exterior
- Roof:Architectural Shingle, Asphalt
- Year built:2007
- Building area:2,840 sq. ft.
- Lot area:0.4 Acres
Schools
- High school:WASHINGTON & LEE
Utilities
- Water:Community
- Sewer:Septic Exists
Finances and disclosures
- Price:$324,900
- Price per sq. ft.:$114.4
- Tax amount:$1,861 (2024)
New listings near 114 Dragoon Dr
- New
 $2,350,000Active131.5 Acres
$2,350,000Active131.5 Acres37-30 White Hall Road, Montross, VA 22520
MLS# 2523235Listed by: CONNEMARA AND COMPANY REAL ESTATE - Coming Soon
 $329,900Coming Soon3 beds 2 baths
$329,900Coming Soon3 beds 2 bathsLot 16 North Glebe, MONTROSS, VA 22520
MLS# VAWE2009478Listed by: BLACKWOOD REAL ESTATE, INC. - New
 $750,000Active3 beds 3 baths1,872 sq. ft.
$750,000Active3 beds 3 baths1,872 sq. ft.899 N Glebe Rd, MONTROSS, VA 22520
MLS# VAWE2009586Listed by: APEX REALTY LLC - New
 $30,000Active0.61 Acres
$30,000Active0.61 Acres0 Monument, MONTROSS, VA 22520
MLS# VAWE2009544Listed by: LONG & FOSTER - New
 $225,000Active5.41 Acres
$225,000Active5.41 Acres55 Buckner Creek Rd, MONTROSS, VA 22520
MLS# VAWE2009572Listed by: COTTAGE STREET REALTY LLC - New
 $22,900Active0.96 Acres
$22,900Active0.96 AcresLot 38 And 39 Calvary, MONTROSS, VA 22520
MLS# VAWE2009542Listed by: CENTURY 21 NEW MILLENNIUM  $130,000Active0.94 Acres
$130,000Active0.94 Acres0 Neptune Lane, MONTROSS, VA 22520
MLS# VAWE2009268Listed by: UNITED REAL ESTATE PREMIER- New
 $575,000Active3 beds 2 baths
$575,000Active3 beds 2 baths61 Merganser Ct, MONTROSS, VA 22520
MLS# VAWE2009538Listed by: LPT REALTY, LLC - New
 $750,000Active4 beds 3 baths4,139 sq. ft.
$750,000Active4 beds 3 baths4,139 sq. ft.198 Canoe Pl, MONTROSS, VA 22520
MLS# VAWE2009524Listed by: BERKSHIRE HATHAWAY HOMESERVICES PENFED REALTY  $309,900Active4 beds 2 baths1,456 sq. ft.
$309,900Active4 beds 2 baths1,456 sq. ft.185 Woodberry Dr, MONTROSS, VA 22520
MLS# VAWE2009482Listed by: BERKSHIRE HATHAWAY HOMESERVICES PENFED REALTY
