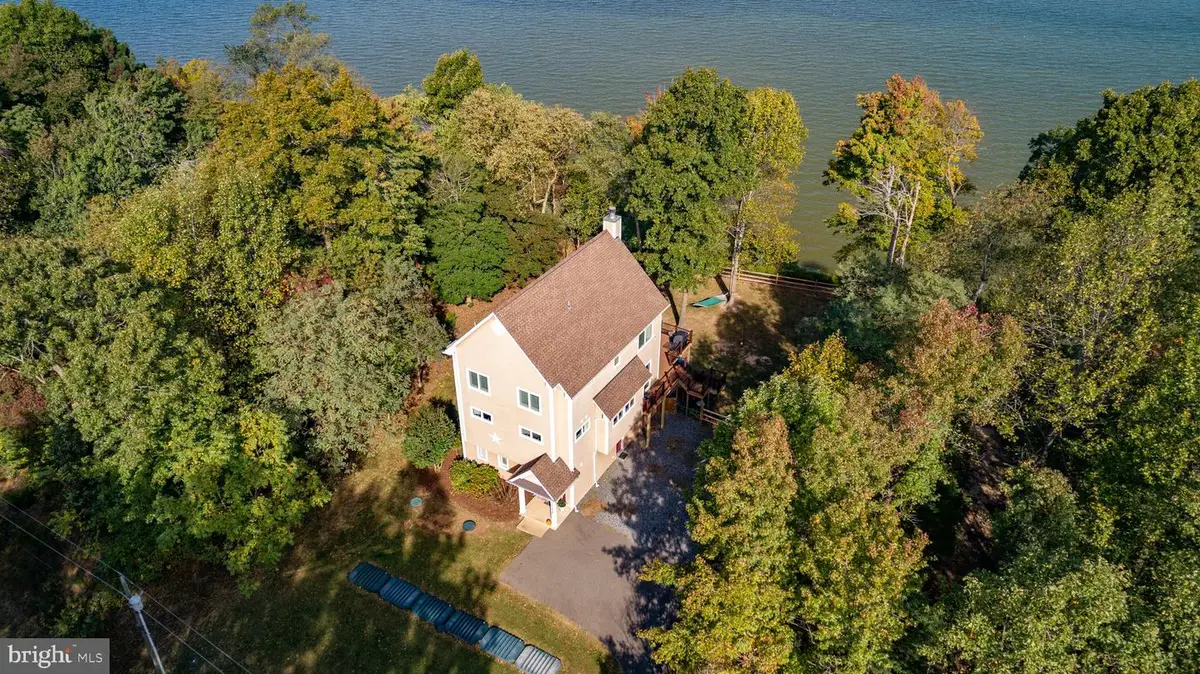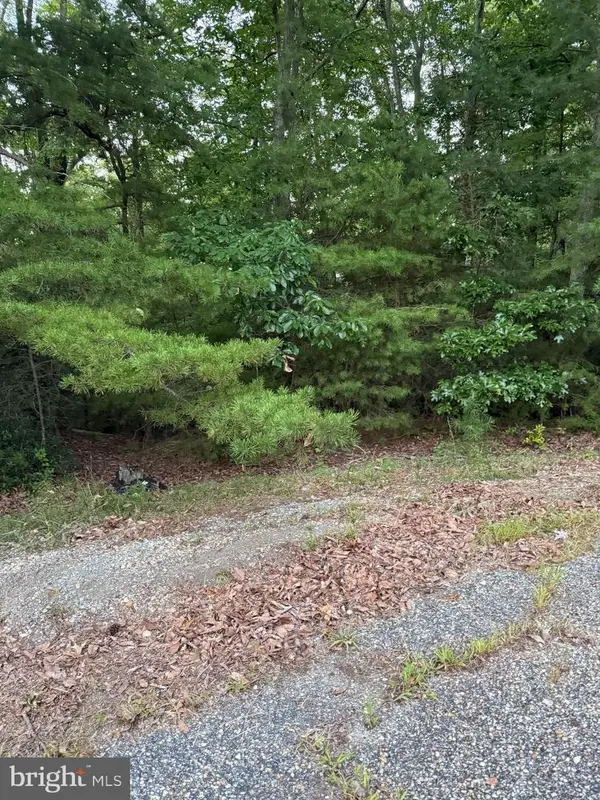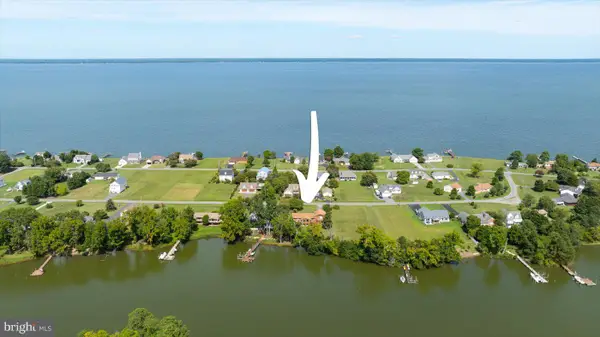119 Bald Eagle Drive, MONTROSS, VA 22520
Local realty services provided by:ERA OakCrest Realty, Inc.



119 Bald Eagle Drive,MONTROSS, VA 22520
$719,900
- 4 Beds
- 4 Baths
- 3,156 sq. ft.
- Single family
- Active
Listed by:christina burroughs
Office:coldwell banker elite
MLS#:VAWE2008628
Source:BRIGHTMLS
Price summary
- Price:$719,900
- Price per sq. ft.:$228.11
- Monthly HOA dues:$64.58
About this home
Welcome to luxury living at its very best! This absolutely gorgeous, water view home is a perfect vacation get away, your dream forever home, or a proven turn-key short term vacation rental with historical data and rave reviews taboot! Seller financing is being offered, terms and conditions do apply. This J. Hall constructed cliff waterfront home will absolutely take your breath away with astounding views, impeccable features, and attention to details. Nestled on a private lot, this gorgeous home, charmingly referred to as "the birdhouse," sits three stories high overlooking one hundred eighty degree views of the Potomac River, in an amenity-filled community with clubhouse, including tennis courts, and pickle ball court, boat ramp, community marina, in-ground pool, beach, and common areas; that is if you want to venture away at all from the retreat like features of the home itself. This four bedroom, three full and one half bathroom home offers relaxation not only for the people in the family but also any pets. You'll be welcomed in from a covered porch at the front door and guided into a gorgeous foyer. The main level features a large living room with game area and library that extends the width of the entire back of the home with built in shelving, sliding door access to the entertaining patio with hot tub, full bathroom, and laundry room, complete with a puppy spa and commercial grade washer and dryer. The second story is designed as your main level with double sided gas fireplace between the family room and dining room. The gourmet kitchen offers granite countertops, stainless steel appliances, built in wine cooler, and plenty of storage space. There is a wall of windows at every glance, giving you commanding water views from every angle. From the dining area, step out on the newly resurfaced, low maintenance vinyl and Trex deck to catch views of boats passing by, or the occassional dolphin pod! The primary bedroom suite on this level makes living comfortable and easy. Three more bedrooms, a full bathroom, and a cat walk with birds eye views of the water adorn the third level. Above, you'll find skylight views of the birds flying over. New roof installed in 2020. Strategically placed closets at each level of the home can easily accomodate elevator installation with the help of a licensed contractor. Each level of the home also has its own thermostat for new HVAC heat pump system so you always stay comfortable and relaxed. The fully-fenced, pet and children secure backyard includes a large patio with seven-seat brand new hot tub with power cover, kayak racking, a small patio for private Adirondack seating, green area great for the yard games cornhole or tetherball, and let's not forget those incredible cliff waterfront views! You'll have several direct access points to the water, including nearby community boat ramp, Shark Tooth Beach, Lake Beach,Lake Ramp, and George Washington's Birthplace National Park, perfect for boats, paddle boards, jet skis, kayaks, canoeing, and more, or you can access the community pool conviently located nearby. All of this and so much more not far from grocery stores, country stores, gas stations, restaurants, breweries, and Colonial Beach. This home is within commuting distance to Southern Maryland, Fredericksburg, King George, Richmond, and beyond! Yes, there is high-speed internet too! Also looking for storage or garage space? The sellers have builder drawings for garage and space above addition. Septic system is for a five bedroom home. No detail has been left to chance with this home. Sit back and relax with the sounds of nature in your vacation river home! *Successful Short Term Vacation Rental with historical data for support * Seller take back mortgage available, pending terms and conditions.
Contact an agent
Home facts
- Year built:2006
- Listing Id #:VAWE2008628
- Added:306 day(s) ago
- Updated:August 19, 2025 at 01:46 PM
Rooms and interior
- Bedrooms:4
- Total bathrooms:4
- Full bathrooms:3
- Half bathrooms:1
- Living area:3,156 sq. ft.
Heating and cooling
- Cooling:Heat Pump(s)
- Heating:Electric, Heat Pump - Gas BackUp
Structure and exterior
- Year built:2006
- Building area:3,156 sq. ft.
- Lot area:0.6 Acres
Utilities
- Water:Public
- Sewer:Septic Exists
Finances and disclosures
- Price:$719,900
- Price per sq. ft.:$228.11
- Tax amount:$3,358 (2020)
New listings near 119 Bald Eagle Drive
- New
 $1,499,950Active4 beds 4 baths5,384 sq. ft.
$1,499,950Active4 beds 4 baths5,384 sq. ft.585 White Hall Road, Montross, VA 22520
MLS# 2523228Listed by: CONNEMARA AND COMPANY REAL ESTATE - New
 $2,350,000Active131.5 Acres
$2,350,000Active131.5 Acres37-30 White Hall Road, Montross, VA 22520
MLS# 2523235Listed by: CONNEMARA AND COMPANY REAL ESTATE - Coming Soon
 $329,900Coming Soon3 beds 2 baths
$329,900Coming Soon3 beds 2 bathsLot 16 North Glebe, MONTROSS, VA 22520
MLS# VAWE2009478Listed by: BLACKWOOD REAL ESTATE, INC. - New
 $750,000Active3 beds 3 baths1,872 sq. ft.
$750,000Active3 beds 3 baths1,872 sq. ft.899 N Glebe Rd, MONTROSS, VA 22520
MLS# VAWE2009586Listed by: APEX REALTY LLC - New
 $30,000Active0.61 Acres
$30,000Active0.61 Acres0 Monument, MONTROSS, VA 22520
MLS# VAWE2009544Listed by: LONG & FOSTER - New
 $225,000Active5.41 Acres
$225,000Active5.41 Acres55 Buckner Creek Rd, MONTROSS, VA 22520
MLS# VAWE2009572Listed by: COTTAGE STREET REALTY LLC - New
 $22,900Active0.96 Acres
$22,900Active0.96 AcresLot 38 And 39 Calvary, MONTROSS, VA 22520
MLS# VAWE2009542Listed by: CENTURY 21 NEW MILLENNIUM  $130,000Active0.94 Acres
$130,000Active0.94 Acres0 Neptune Lane, MONTROSS, VA 22520
MLS# VAWE2009268Listed by: UNITED REAL ESTATE PREMIER- New
 $575,000Active3 beds 2 baths
$575,000Active3 beds 2 baths61 Merganser Ct, MONTROSS, VA 22520
MLS# VAWE2009538Listed by: LPT REALTY, LLC  $750,000Active4 beds 3 baths4,139 sq. ft.
$750,000Active4 beds 3 baths4,139 sq. ft.198 Canoe Pl, MONTROSS, VA 22520
MLS# VAWE2009524Listed by: BERKSHIRE HATHAWAY HOMESERVICES PENFED REALTY
