201 Grainery Rd, Montross, VA 22520
Local realty services provided by:ERA Valley Realty
Listed by: sarah a. reynolds, michele e bonner
Office: keller williams realty
MLS#:VAWE2009990
Source:BRIGHTMLS
Price summary
- Price:$267,000
- Price per sq. ft.:$267
About this home
Nestled among trees, this charming ranch style home sits on 3 peaceful private acres. It has been renovated, featuring a brand-new roof, new HVAC system, new well, all new windows, luxury vinyl plank flooring, and modern style kitchen and bath. The bright white kitchen is filled with natural light and showcases stainless steel appliances, a white subway tile backsplash, and a farmhouse-style stainless sink framed by a sunny window overlooking the landscape and wildlife. The flexible floor plan includes three bedrooms, with one ideal for a home office or guest room. The inviting family room flows seamlessly into the dining area and opens through sliding glass doors to the expansive backyard, surrounded by mature trees and lush greenery. With no HOA, the three private acres offer ample space for a variety of hobbies, a garden, entertainment, or simply unwind and enjoy the beauty of your natural surroundings. Grainery Road is being transformed, don't miss out on this amazing opportunity! Call today to schedule an appointment!
Contact an agent
Home facts
- Year built:1975
- Listing ID #:VAWE2009990
- Added:109 day(s) ago
- Updated:January 03, 2026 at 02:39 PM
Rooms and interior
- Bedrooms:3
- Total bathrooms:1
- Full bathrooms:1
- Living area:1,000 sq. ft.
Heating and cooling
- Cooling:Central A/C
- Heating:Central, Electric
Structure and exterior
- Year built:1975
- Building area:1,000 sq. ft.
- Lot area:3 Acres
Schools
- High school:WASHINGTON & LEE
- Middle school:MONTROSS
- Elementary school:WASHINGTON DISTRICT
Utilities
- Water:Private, Well
- Sewer:On Site Septic
Finances and disclosures
- Price:$267,000
- Price per sq. ft.:$267
- Tax amount:$394 (2017)
New listings near 201 Grainery Rd
- New
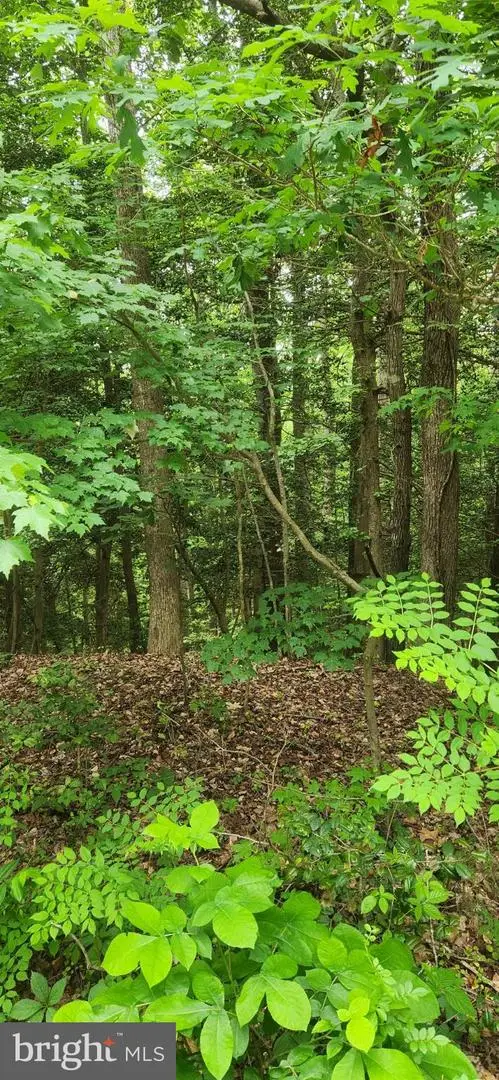 $5,250Active0.66 Acres
$5,250Active0.66 AcresLot 68 Traveler's Cir, MONTROSS, VA 22520
MLS# VAWE2010288Listed by: COLDWELL BANKER ELITE  $279,000Active3 beds 2 baths1,258 sq. ft.
$279,000Active3 beds 2 baths1,258 sq. ft.Tbd Lot 111 South Glebe Rd, MONTROSS, VA 22520
MLS# VAWE2008036Listed by: CENTURY 21 NEW MILLENNIUM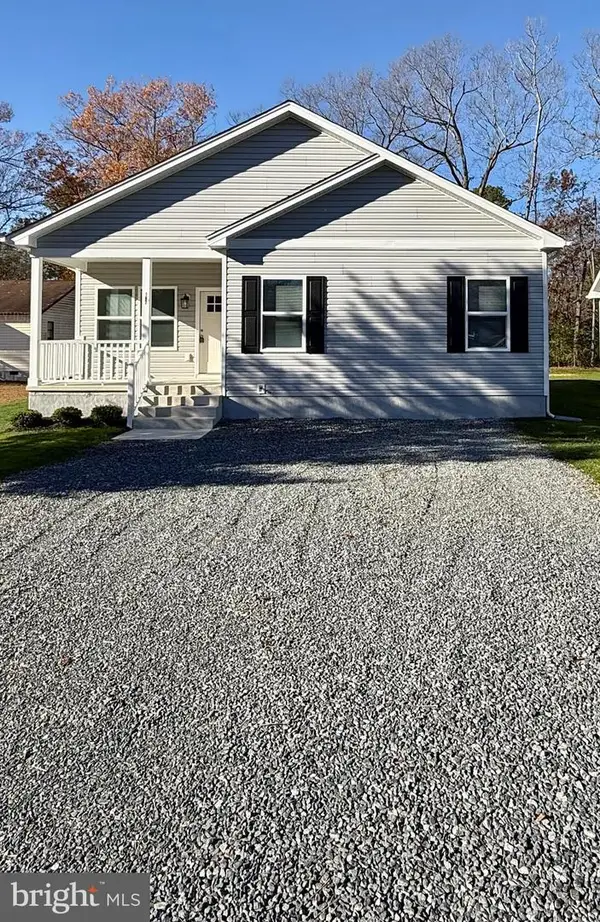 $295,000Active3 beds 2 baths1,435 sq. ft.
$295,000Active3 beds 2 baths1,435 sq. ft.Tbd Lot 121 Currioman Dr, MONTROSS, VA 22520
MLS# VAWE2010278Listed by: CENTURY 21 NEW MILLENNIUM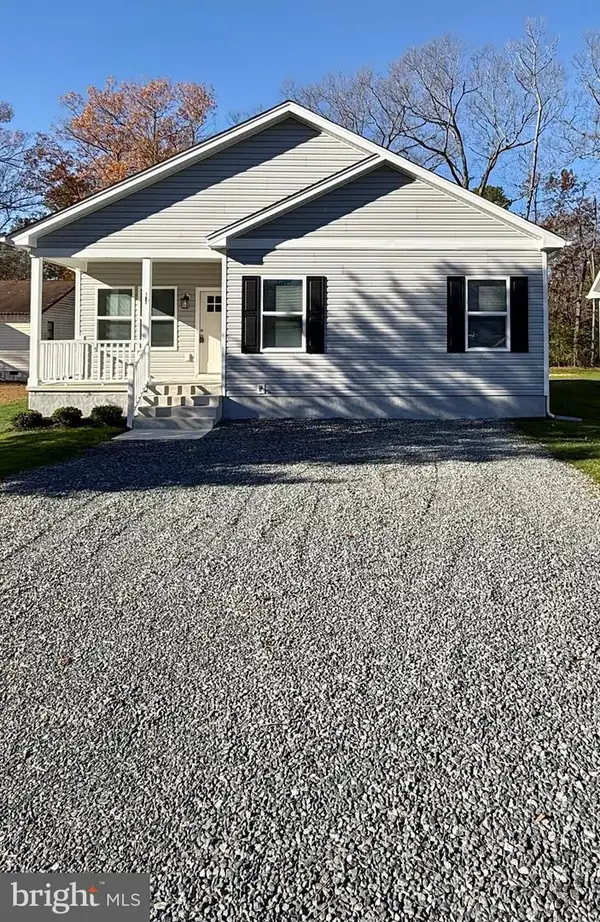 $289,000Active3 beds 2 baths1,435 sq. ft.
$289,000Active3 beds 2 baths1,435 sq. ft.Tbd Lot 75 South Glebe Rd, MONTROSS, VA 22520
MLS# VAWE2010276Listed by: CENTURY 21 NEW MILLENNIUM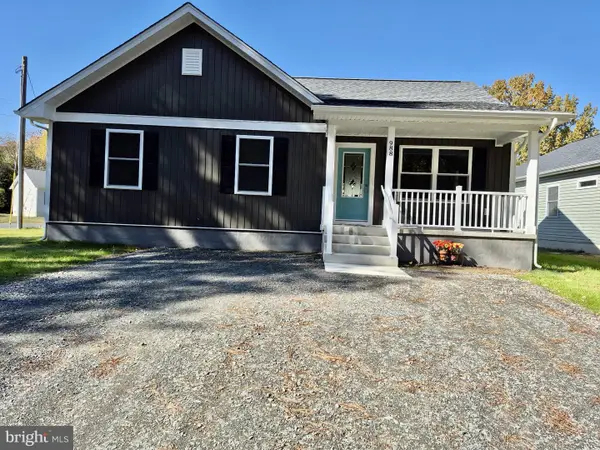 $279,000Active3 beds 2 baths1,248 sq. ft.
$279,000Active3 beds 2 baths1,248 sq. ft.Tbd Lot 184 Sandy Pt, MONTROSS, VA 22520
MLS# VAWE2010272Listed by: CENTURY 21 NEW MILLENNIUM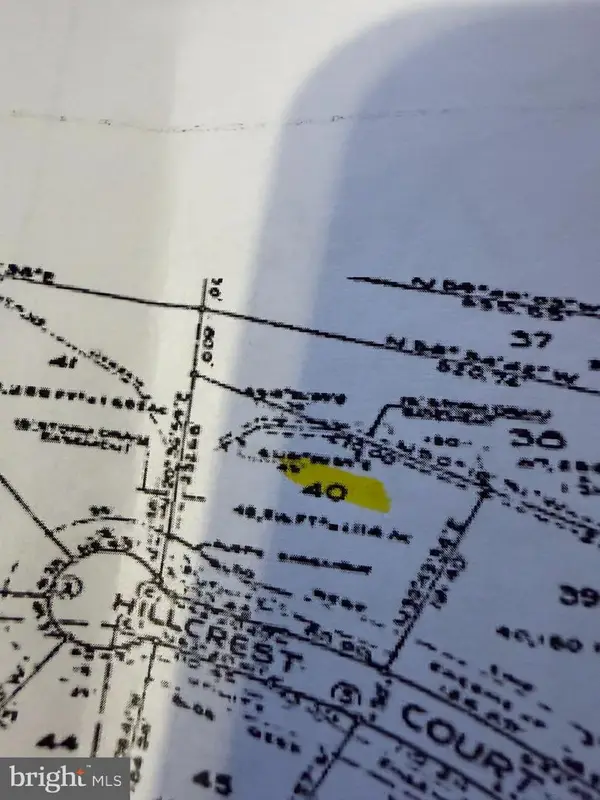 $12,000Active1.12 Acres
$12,000Active1.12 Acres40 Hillcrest, MONTROSS, VA 22520
MLS# VAWE2010270Listed by: CENTURY 21 NEW MILLENNIUM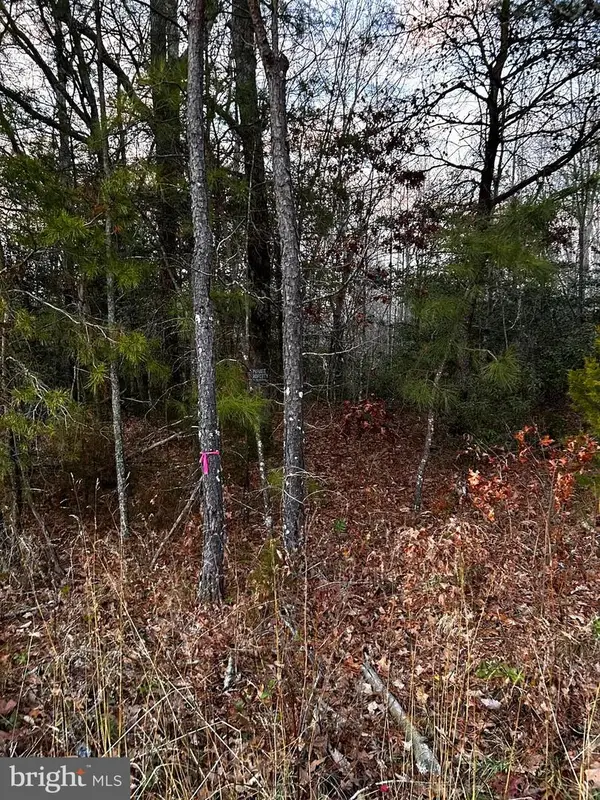 $19,900Active1.5 Acres
$19,900Active1.5 Acres0 Pratts Place, MONTROSS, VA 22520
MLS# VAWE2010256Listed by: CENTURY 21 NEW MILLENNIUM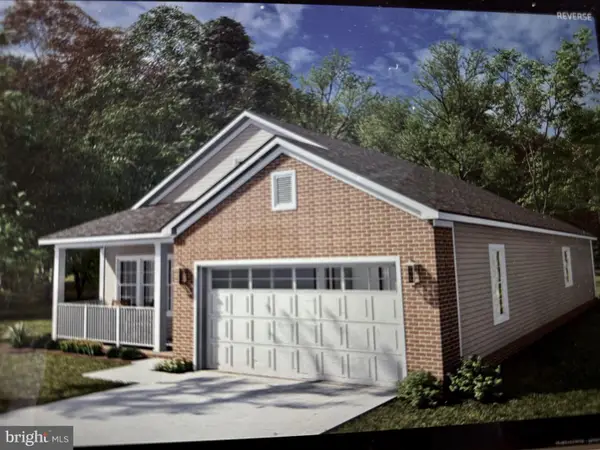 $369,900Active3 beds 3 baths1,556 sq. ft.
$369,900Active3 beds 3 baths1,556 sq. ft.Tbd Lot 256 Armed Forces, MONTROSS, VA 22520
MLS# VAWE2010118Listed by: CENTURY 21 NEW MILLENNIUM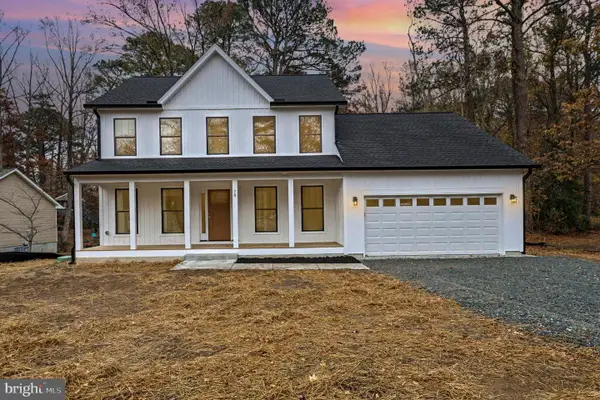 $419,900Active4 beds 3 baths2,400 sq. ft.
$419,900Active4 beds 3 baths2,400 sq. ft.78 Cypress Dr, MONTROSS, VA 22520
MLS# VAWE2010236Listed by: LONG & FOSTER REAL ESTATE, INC.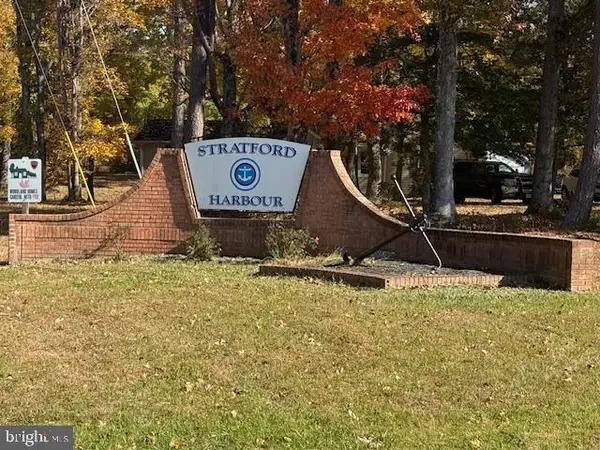 $18,000Active0.23 Acres
$18,000Active0.23 Acres30 Arthur, MONTROSS, VA 22520
MLS# VAWE2010084Listed by: CENTURY 21 NEW MILLENNIUM
