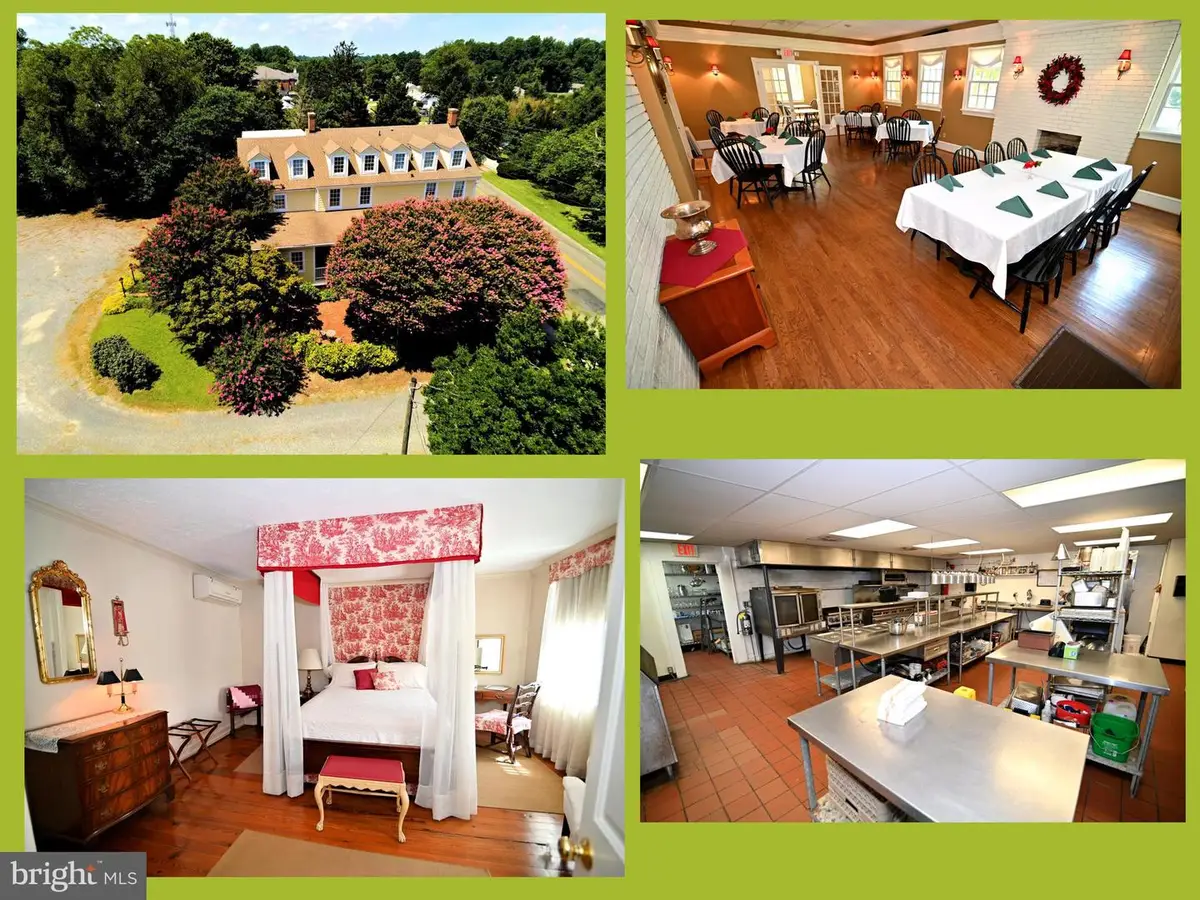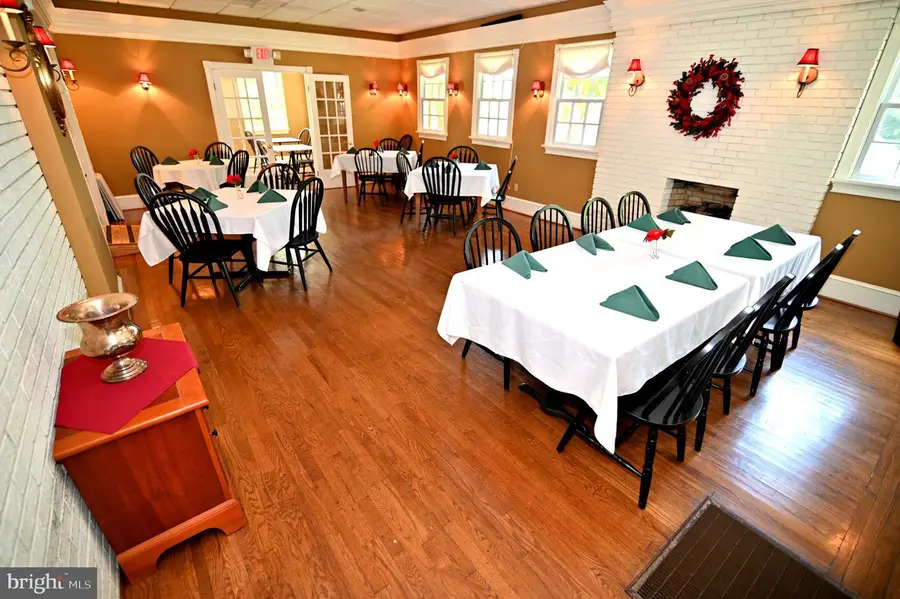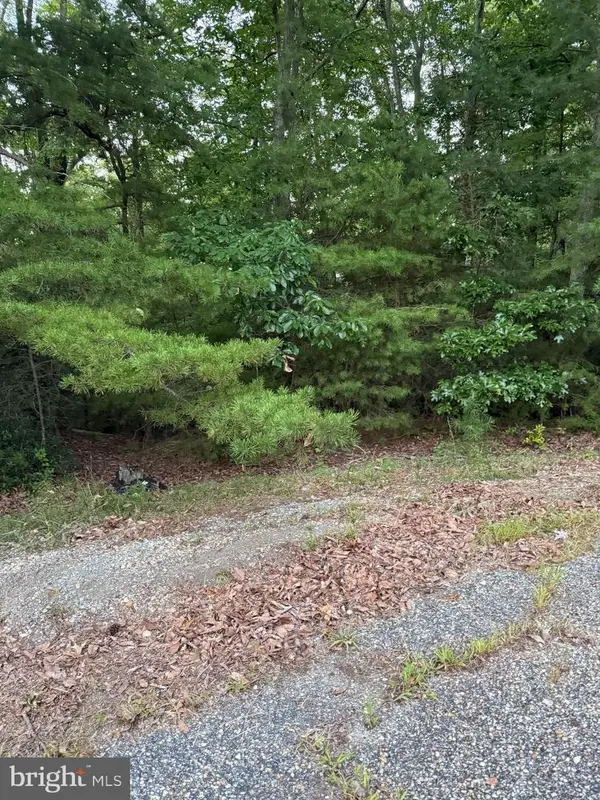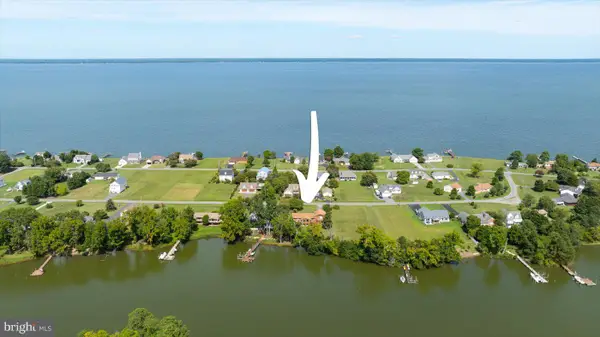21 Polk St, MONTROSS, VA 22520
Local realty services provided by:ERA Central Realty Group



21 Polk St,MONTROSS, VA 22520
$599,000
- 7 Beds
- 11 Baths
- 6,290 sq. ft.
- Single family
- Pending
Listed by:keith a hawkins
Office:samson properties
MLS#:VAWE2005140
Source:BRIGHTMLS
Price summary
- Price:$599,000
- Price per sq. ft.:$95.23
About this home
Historic Montross, VA, in the Northern Neck. Property being sold fully furnished. This 6,290 Sq Ft property provides many possible sources of income | 5 Large Guest rooms | Restaurant | Large Commercial Kitchen” “Lower-Level Pub” “Host Events” “3rd floor private residence or 2 additional Guest Rooms”. The First Floor Large fully equipped Commercial Kitchen features 2 Large walk in refrigerators, Full size ice machine and lots of prep area. First floor Dining room seats up to 60 with lots of options for seating (Events, Large Dining Room, and Private). The First floor also has a bar, men’s, and women’s bathrooms. The Second Floor has 5 Beautiful Guest Rooms featuring individual temperature control, and all have private Full Bathrooms. The second floor also has an inviting sitting room between the guest rooms. The Lower-level Pub has an awesome 40 seat capacity with a separate entrance and access near the 1st floor where the commercial kitchen is located. The Pub also has two rest rooms. The Third floor has 2 Bedrooms both with its own full Bathroom which could be used for a private residence for the owner or 2 additional guest rooms (one of the bathrooms is not fully completed). The Third floor has private entrance and an entrance from the Second floor Sitting room. It also has a spacious parking lot on the Left side of the building. The property is a great place for guest to come and unwind and enjoys all that this property and the area has to offer. Montross Virginia’s local attractions are: Great wineries, Westmoreland Museum, Westmoreland Berry Farm, the Birthplace of George Washington, Stratford Hall, the home of Lees of Virginia and Westmoreland State Park, and Colonial Beach. Buyers must be vetted before showing are accepted (pre-approval or proof of fund must be provided). Do Not enter the property without an appointment. This is an operating business. Agent or seller's representative must be present at all showing. No lock boxes. All offers must be sent to listing agent. Seller accepting all offers.
Contact an agent
Home facts
- Year built:1683
- Listing Id #:VAWE2005140
- Added:727 day(s) ago
- Updated:August 19, 2025 at 07:27 AM
Rooms and interior
- Bedrooms:7
- Total bathrooms:11
- Full bathrooms:7
- Half bathrooms:4
- Living area:6,290 sq. ft.
Heating and cooling
- Cooling:Central A/C, Wall Unit, Window Unit(s)
- Heating:Electric, Heat Pump(s), Natural Gas
Structure and exterior
- Year built:1683
- Building area:6,290 sq. ft.
- Lot area:0.62 Acres
Utilities
- Water:Public
- Sewer:Public Septic, Public Sewer
Finances and disclosures
- Price:$599,000
- Price per sq. ft.:$95.23
- Tax amount:$2,517 (2017)
New listings near 21 Polk St
- New
 $1,499,950Active4 beds 4 baths5,384 sq. ft.
$1,499,950Active4 beds 4 baths5,384 sq. ft.585 White Hall Road, Montross, VA 22520
MLS# 2523228Listed by: CONNEMARA AND COMPANY REAL ESTATE - New
 $2,350,000Active131.5 Acres
$2,350,000Active131.5 Acres37-30 White Hall Road, Montross, VA 22520
MLS# 2523235Listed by: CONNEMARA AND COMPANY REAL ESTATE - Coming Soon
 $329,900Coming Soon3 beds 2 baths
$329,900Coming Soon3 beds 2 bathsLot 16 North Glebe, MONTROSS, VA 22520
MLS# VAWE2009478Listed by: BLACKWOOD REAL ESTATE, INC. - New
 $750,000Active3 beds 3 baths1,872 sq. ft.
$750,000Active3 beds 3 baths1,872 sq. ft.899 N Glebe Rd, MONTROSS, VA 22520
MLS# VAWE2009586Listed by: APEX REALTY LLC - New
 $30,000Active0.61 Acres
$30,000Active0.61 Acres0 Monument, MONTROSS, VA 22520
MLS# VAWE2009544Listed by: LONG & FOSTER - New
 $225,000Active5.41 Acres
$225,000Active5.41 Acres55 Buckner Creek Rd, MONTROSS, VA 22520
MLS# VAWE2009572Listed by: COTTAGE STREET REALTY LLC - New
 $22,900Active0.96 Acres
$22,900Active0.96 AcresLot 38 And 39 Calvary, MONTROSS, VA 22520
MLS# VAWE2009542Listed by: CENTURY 21 NEW MILLENNIUM  $130,000Active0.94 Acres
$130,000Active0.94 Acres0 Neptune Lane, MONTROSS, VA 22520
MLS# VAWE2009268Listed by: UNITED REAL ESTATE PREMIER- New
 $575,000Active3 beds 2 baths
$575,000Active3 beds 2 baths61 Merganser Ct, MONTROSS, VA 22520
MLS# VAWE2009538Listed by: LPT REALTY, LLC - New
 $750,000Active4 beds 3 baths4,139 sq. ft.
$750,000Active4 beds 3 baths4,139 sq. ft.198 Canoe Pl, MONTROSS, VA 22520
MLS# VAWE2009524Listed by: BERKSHIRE HATHAWAY HOMESERVICES PENFED REALTY
