275 Castle Dr, Montross, VA 22520
Local realty services provided by:O'BRIEN REALTY ERA POWERED
Listed by:tanya r johnson
Office:keller williams realty
MLS#:VAWE2009126
Source:BRIGHTMLS
Price summary
- Price:$355,000
- Price per sq. ft.:$128.07
- Monthly HOA dues:$10.42
About this home
Seller is motivated! Bring us an offer! Beautiful home on 2 lots on over 1.3 acres with some views of the lake*Large living room with upgraded flooring*Formal dining room features crown moulding and a ceiling fan*Gourmet kitchen features Corian countertop, cherry cabinetry, newer appliances include a stove w/oven as well as a 2nd wall oven and microwave, custom backsplash, large pantry with custom shelving and a gas fireplace with full chimney*Huge sunroom with wall of windows, hardwood floors and a pellet wood stove*Main level features large laundry room with ample storage and a powder room*Upper level features 3 large bedrooms and 2 full baths including master suite with gas fireplace and master bath with linen closet*Deck leads to gazebo with 2 ceiling fans*Partially finished walkout lower level features a recreation room with 4th fireplace, large storage area and separate tool room*Walkout to covered deck and so much more! Many recent updates include complete ductwork on 3 levels with 2 zone heating and cooling (2020), 70 gallon hot water tank (2022), Pella windows and slider (2020), Kitchen appliances (2022), master bedroom fixtures and floor (2022), master bath floor, vanity and shower head (2022), attic fan (2023), exterior lighting (2024), bedroom closet doors (2024), full house painting inside and outside (2022) and so much more! Enjoy all of the Stratford Harbour amenities including private beach, pool, clubhouse, tennis courts and playground on private 100+ acre Lake Independence and marina with boat ramp and boat slips for rent on the Potomac River. Additional .54 acre lot available for sale separately as well that offers great water views of the lake.
Contact an agent
Home facts
- Year built:1985
- Listing ID #:VAWE2009126
- Added:113 day(s) ago
- Updated:October 03, 2025 at 01:40 PM
Rooms and interior
- Bedrooms:3
- Total bathrooms:3
- Full bathrooms:2
- Half bathrooms:1
- Living area:2,772 sq. ft.
Heating and cooling
- Cooling:Central A/C, Zoned
- Heating:Electric, Heat Pump(s), Propane - Owned, Wood, Zoned
Structure and exterior
- Roof:Shingle
- Year built:1985
- Building area:2,772 sq. ft.
- Lot area:1.37 Acres
Schools
- High school:CALL SCHOOL BOARD
- Middle school:CALL SCHOOL BOARD
- Elementary school:CALL SCHOOL BOARD
Utilities
- Water:Public
- Sewer:On Site Septic
Finances and disclosures
- Price:$355,000
- Price per sq. ft.:$128.07
- Tax amount:$1,106 (2017)
New listings near 275 Castle Dr
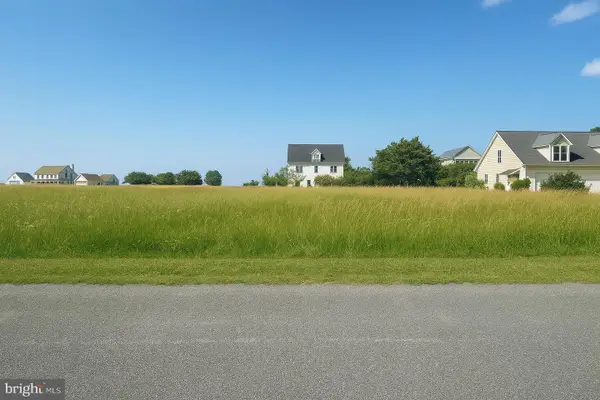 $55,000Pending0.34 Acres
$55,000Pending0.34 AcresLot 100 Canoe Pl, MONTROSS, VA 22520
MLS# VAWE2009230Listed by: KW UNITED- New
 $259,990Active3 beds 2 baths1,214 sq. ft.
$259,990Active3 beds 2 baths1,214 sq. ft.30 Parrish Loop, MONTROSS, VA 22520
MLS# VAWE2009858Listed by: LIBRA REALTY, LLC - New
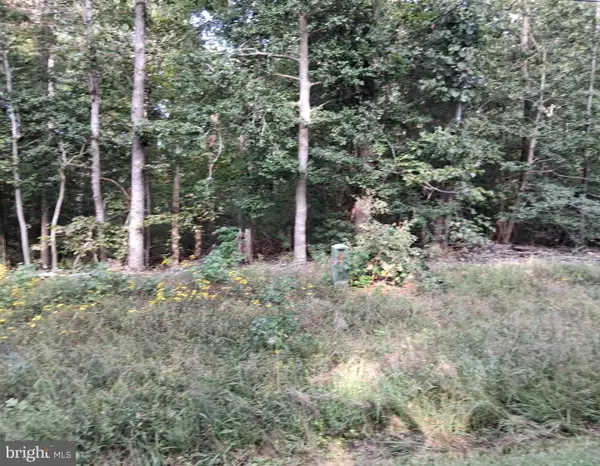 $5,000Active0.47 Acres
$5,000Active0.47 AcresLot #34 Clover Court, MONTROSS, VA 22520
MLS# VAWE2009460Listed by: PLANK REALTY - New
 $5,000Active0.35 Acres
$5,000Active0.35 AcresLot #35 Clover Court, MONTROSS, VA 22520
MLS# VAWE2009468Listed by: PLANK REALTY - New
 $525,000Active3 beds 2 baths2,328 sq. ft.
$525,000Active3 beds 2 baths2,328 sq. ft.687 Prospect Hill Rd, MONTROSS, VA 22520
MLS# VAWE2009830Listed by: REAL BROKER, LLC 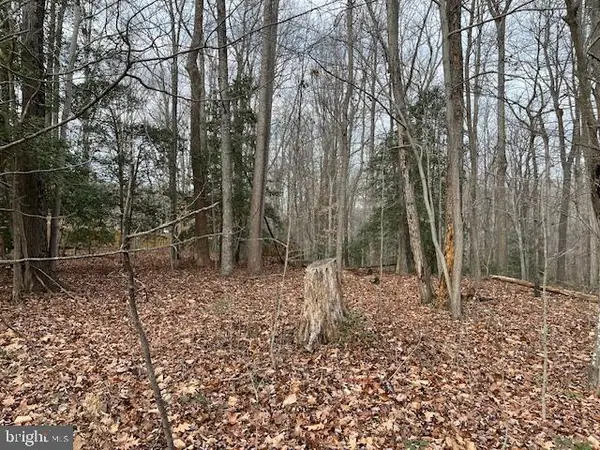 $15,000Active1.33 Acres
$15,000Active1.33 AcresLots 48 & 49 General Lee Court, MONTROSS, VA 22520
MLS# VAWE2008820Listed by: EXIT MID-RIVERS REALTY- New
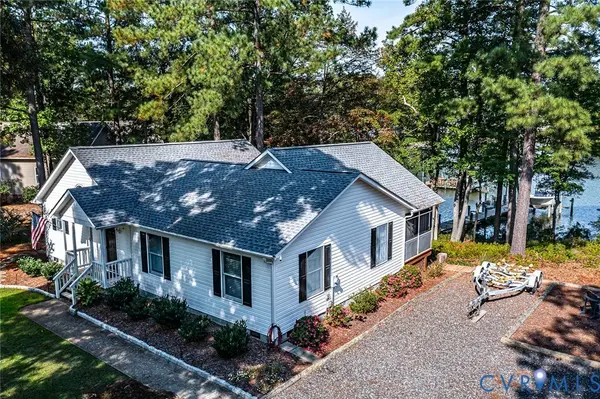 $570,000Active3 beds 2 baths1,504 sq. ft.
$570,000Active3 beds 2 baths1,504 sq. ft.5 Portal Drive, Montross, VA 22520
MLS# 2526814Listed by: SHORE REALTY, INC. - New
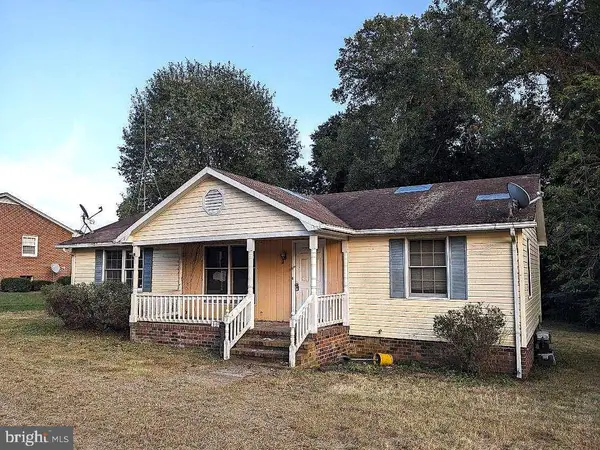 $249,900Active3 beds 2 baths1,152 sq. ft.
$249,900Active3 beds 2 baths1,152 sq. ft.139 Monroe St, MONTROSS, VA 22520
MLS# VAWE2009786Listed by: EXIT ELITE REALTY 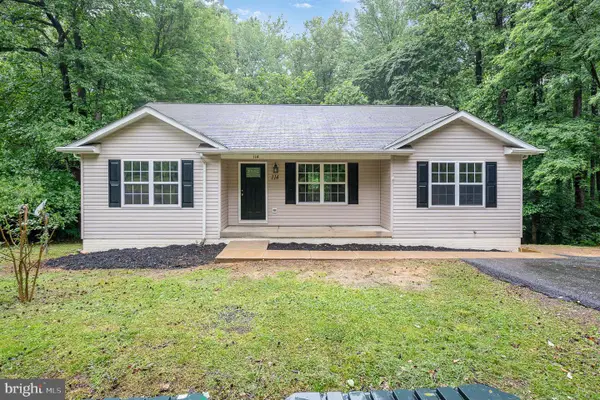 $319,900Active4 beds 3 baths2,840 sq. ft.
$319,900Active4 beds 3 baths2,840 sq. ft.114 Dragoon Dr, MONTROSS, VA 22520
MLS# VAWE2009812Listed by: ANGSTADT REAL ESTATE GROUP, LLC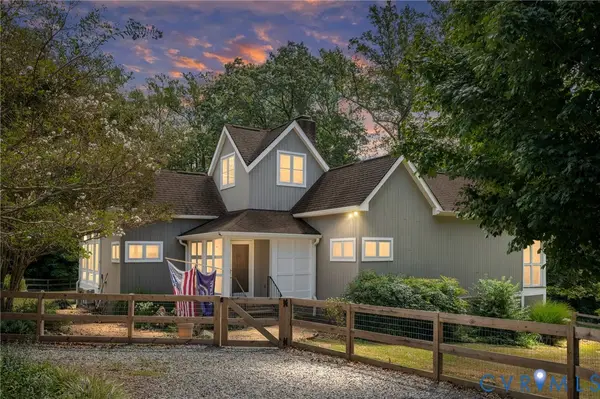 $849,000Active2 beds 3 baths2,701 sq. ft.
$849,000Active2 beds 3 baths2,701 sq. ft.730 N Independence Drive, Montross, VA 22520
MLS# 2526181Listed by: KW METRO CENTER
