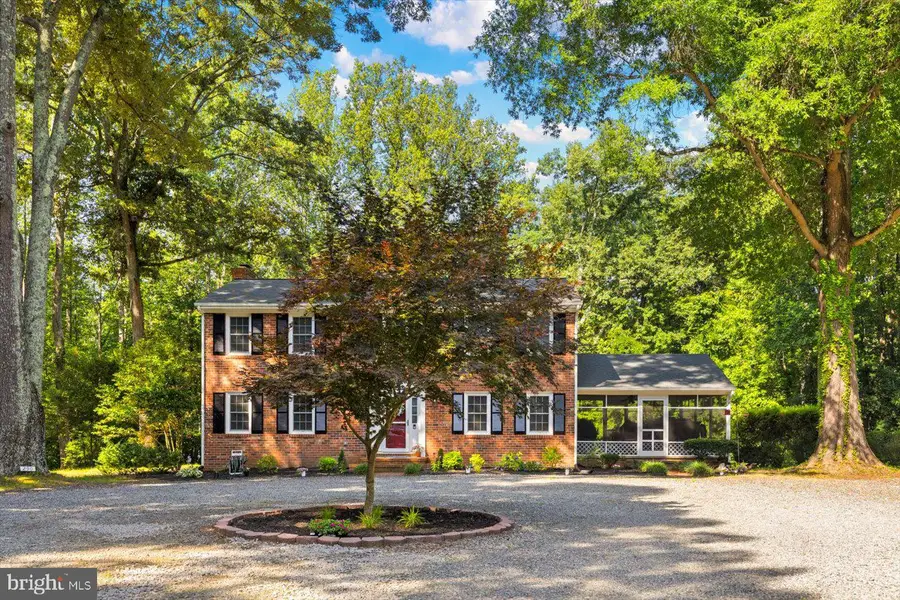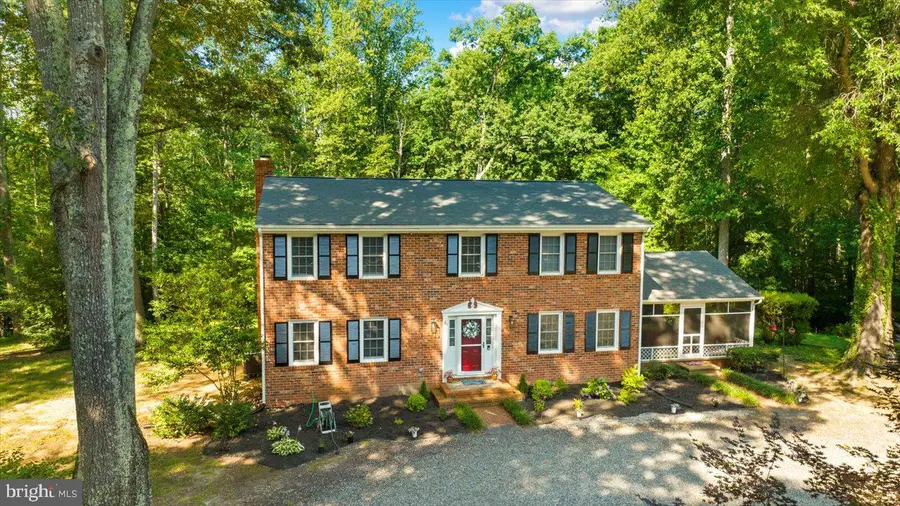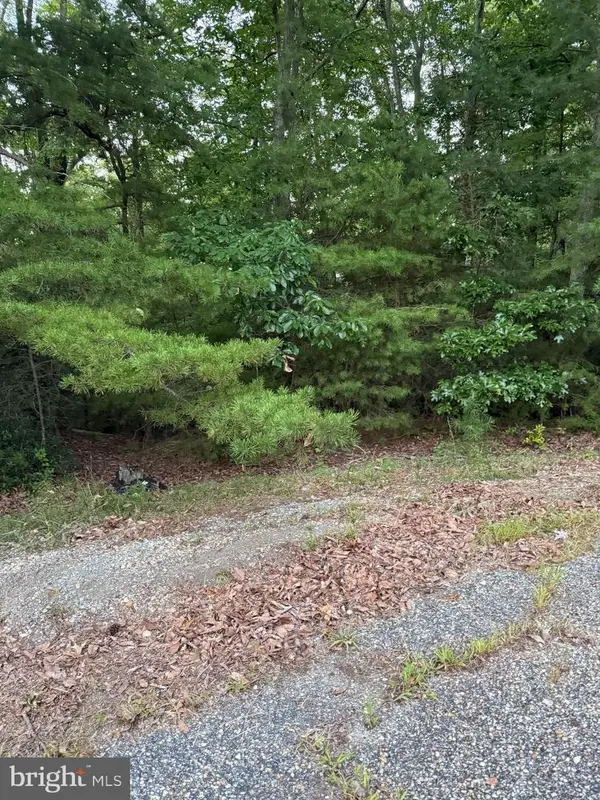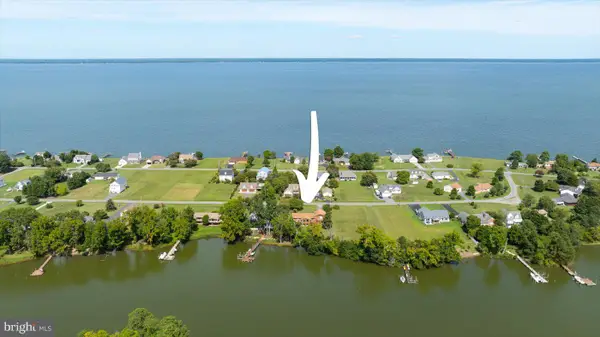290 Monroe St, MONTROSS, VA 22520
Local realty services provided by:ERA Statewide Realty



290 Monroe St,MONTROSS, VA 22520
$435,000
- 4 Beds
- 3 Baths
- 2,688 sq. ft.
- Single family
- Active
Listed by:william g bethards
Office:berkshire hathaway homeservices penfed realty
MLS#:VAWE2009212
Source:BRIGHTMLS
Price summary
- Price:$435,000
- Price per sq. ft.:$161.83
About this home
Welcome to this custom all-brick colonial nestled on a beautifully landscaped 1.46-acre estate in the heart of historic Montross. The yard is framed by vibrant pink azaleas, blooming dogwoods, classic boxwoods, and golden forsythia. A stately circular driveway sets the tone for timeless curb appeal, while a private, level backyard backs to mature trees, offering both serenity and space.
Step inside to find a thoughtfully updated interior with refined touches throughout. The formal dining room, complete with custom millwork and fresh paint, opens gracefully to a breezy screened porch—perfect for hosting dinners on warm Virginia evenings. The expansive family room features plank flooring, custom built-ins, and a cozy wood-burning fireplace, creating the ideal gathering space.
The newly renovated kitchen (2024) is a culinary delight with its modern finishes and separate dining room area, also opening to the screened porch for seamless indoor-outdoor living. Additional main-level highlights include a spacious living room and a convenient powder room.
Upstairs, you’ll find four generously sized bedrooms and two full baths, including a private owner’s suite with en-suite bath. The walkout lower level remains unfinished—ready for your creative vision or ample storage—and includes a laundry washer and dryer.
Enjoy small-town charm with big-time perks—close to the Potomac and Rappahannock Rivers, local breweries, wineries, and everything Montross has to offer.
Va Assumable loan with interest rate at 2.875
Contact an agent
Home facts
- Year built:1968
- Listing Id #:VAWE2009212
- Added:19 day(s) ago
- Updated:August 18, 2025 at 02:48 PM
Rooms and interior
- Bedrooms:4
- Total bathrooms:3
- Full bathrooms:2
- Half bathrooms:1
- Living area:2,688 sq. ft.
Heating and cooling
- Cooling:Central A/C
- Heating:Electric, Heat Pump(s)
Structure and exterior
- Roof:Architectural Shingle
- Year built:1968
- Building area:2,688 sq. ft.
- Lot area:1.46 Acres
Utilities
- Water:Public
- Sewer:Public Hook/Up Avail
Finances and disclosures
- Price:$435,000
- Price per sq. ft.:$161.83
- Tax amount:$1,222 (2017)
New listings near 290 Monroe St
- Coming Soon
 $329,900Coming Soon3 beds 2 baths
$329,900Coming Soon3 beds 2 bathsLot 16 North Glebe, MONTROSS, VA 22520
MLS# VAWE2009478Listed by: BLACKWOOD REAL ESTATE, INC. - New
 $750,000Active3 beds 3 baths1,872 sq. ft.
$750,000Active3 beds 3 baths1,872 sq. ft.899 N Glebe Rd, MONTROSS, VA 22520
MLS# VAWE2009586Listed by: APEX REALTY LLC - New
 $30,000Active0.61 Acres
$30,000Active0.61 Acres0 Monument, MONTROSS, VA 22520
MLS# VAWE2009544Listed by: LONG & FOSTER - New
 $225,000Active5.41 Acres
$225,000Active5.41 Acres55 Buckner Creek Rd, MONTROSS, VA 22520
MLS# VAWE2009572Listed by: COTTAGE STREET REALTY LLC - New
 $22,900Active0.96 Acres
$22,900Active0.96 AcresLot 38 And 39 Calvary, MONTROSS, VA 22520
MLS# VAWE2009542Listed by: CENTURY 21 NEW MILLENNIUM  $130,000Active0.94 Acres
$130,000Active0.94 Acres0 Neptune Lane, MONTROSS, VA 22520
MLS# VAWE2009268Listed by: UNITED REAL ESTATE PREMIER- New
 $575,000Active3 beds 2 baths
$575,000Active3 beds 2 baths61 Merganser Ct, MONTROSS, VA 22520
MLS# VAWE2009538Listed by: LPT REALTY, LLC - New
 $750,000Active4 beds 3 baths4,139 sq. ft.
$750,000Active4 beds 3 baths4,139 sq. ft.198 Canoe Pl, MONTROSS, VA 22520
MLS# VAWE2009524Listed by: BERKSHIRE HATHAWAY HOMESERVICES PENFED REALTY  $309,900Active4 beds 2 baths1,456 sq. ft.
$309,900Active4 beds 2 baths1,456 sq. ft.185 Woodberry Dr, MONTROSS, VA 22520
MLS# VAWE2009482Listed by: BERKSHIRE HATHAWAY HOMESERVICES PENFED REALTY $235,000Active3 beds 1 baths1,104 sq. ft.
$235,000Active3 beds 1 baths1,104 sq. ft.15362 Kings Hwy, MONTROSS, VA 22520
MLS# VAWE2009480Listed by: WARSAW REALTY
