349 Timberland Dr, Montross, VA 22520
Local realty services provided by:ERA Byrne Realty
349 Timberland Dr,Montross, VA 22520
$274,999
- 3 Beds
- 2 Baths
- 1,364 sq. ft.
- Single family
- Active
Listed by: sarah c gordon
Office: pitts and manns realty, inc.
MLS#:VAWE2009442
Source:BRIGHTMLS
Price summary
- Price:$274,999
- Price per sq. ft.:$201.61
- Monthly HOA dues:$22.08
About this home
Welcome to your dream getaway in Stratford Hall, Montross! This stunning three-bedroom, two bath home boasts an inviting open layout that’s perfect for both relaxation and entertaining. Step into the living area and admire the soaring vaulted ceilings and a gorgeous stone fireplace that creates a cozy ambiance for any occasion.
The primary suite is a true retreat, featuring its own private bathroom, a spacious closet, and a bonus room that can easily serve as an office or personal oasis — the choice is yours!
Don’t forget about the full walkout basement, just waiting for your personal touch to transform it into your dream space. Whether you envision a game room, gym, or additional living area, the possibilities are endless!
Enjoy your morning coffee or unwind at sunset from the charming front porch that overlooks your half-acre lot. This home is not just a place to live; it's a lifestyle waiting for you to make it your own! Don't miss out on this fantastic opportunity!
(Please note, the images showcase virtual staging to inspire your decorating ideas.)
Contact an agent
Home facts
- Year built:2005
- Listing ID #:VAWE2009442
- Added:161 day(s) ago
- Updated:January 08, 2026 at 02:50 PM
Rooms and interior
- Bedrooms:3
- Total bathrooms:2
- Full bathrooms:2
- Living area:1,364 sq. ft.
Heating and cooling
- Cooling:Central A/C
- Heating:Electric, Heat Pump(s)
Structure and exterior
- Year built:2005
- Building area:1,364 sq. ft.
- Lot area:0.48 Acres
Schools
- High school:WASHINGTON AND LEE
Utilities
- Water:Community
Finances and disclosures
- Price:$274,999
- Price per sq. ft.:$201.61
- Tax amount:$1,216 (2017)
New listings near 349 Timberland Dr
- New
 $295,000Active3 beds 2 baths1,422 sq. ft.
$295,000Active3 beds 2 baths1,422 sq. ft.57 Otter Ln, MONTROSS, VA 22520
MLS# VAWE2010268Listed by: CENTURY 21 NEW MILLENNIUM - New
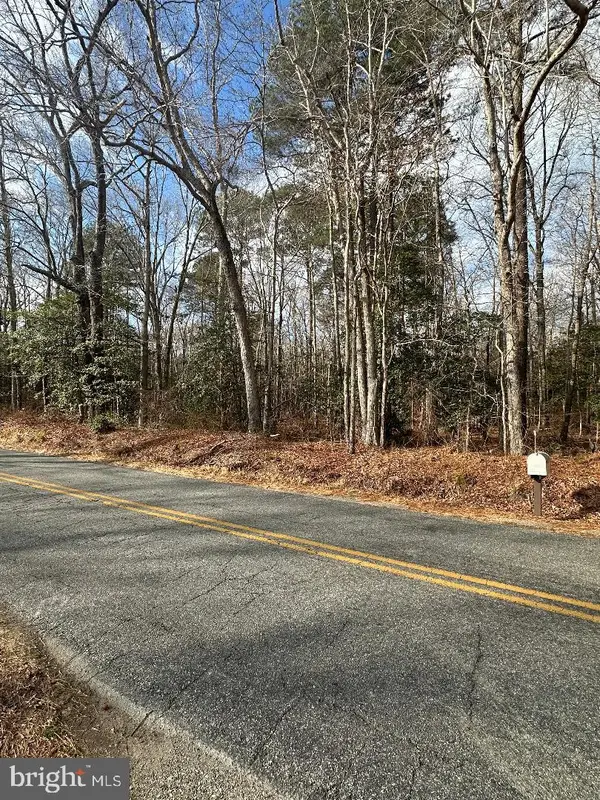 $69,000Active2.87 Acres
$69,000Active2.87 AcresLot 163a Erica Rd, MONTROSS, VA 22520
MLS# VAWE2010312Listed by: KELLER WILLIAMS FAIRFAX GATEWAY - New
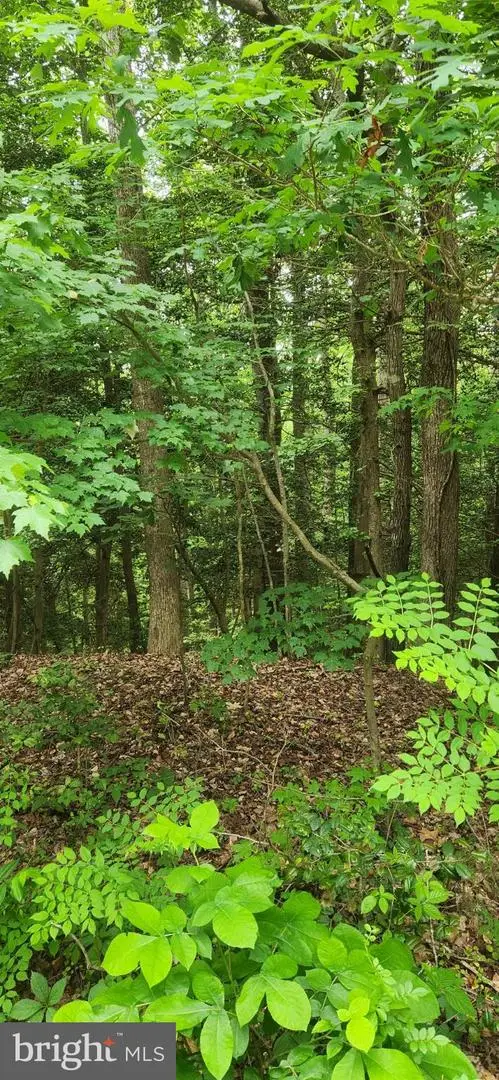 $5,250Active0.66 Acres
$5,250Active0.66 AcresLot 68 Traveler's Cir, MONTROSS, VA 22520
MLS# VAWE2010288Listed by: COLDWELL BANKER ELITE  $279,000Active3 beds 2 baths1,258 sq. ft.
$279,000Active3 beds 2 baths1,258 sq. ft.Tbd Lot 111 South Glebe Rd, MONTROSS, VA 22520
MLS# VAWE2008036Listed by: CENTURY 21 NEW MILLENNIUM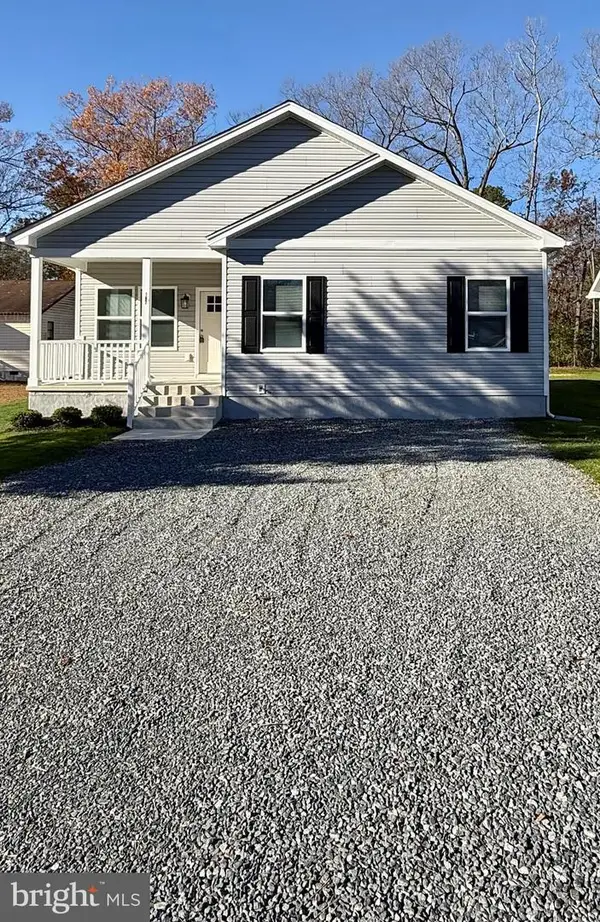 $295,000Active3 beds 2 baths1,435 sq. ft.
$295,000Active3 beds 2 baths1,435 sq. ft.Tbd Lot 121 Currioman Dr, MONTROSS, VA 22520
MLS# VAWE2010278Listed by: CENTURY 21 NEW MILLENNIUM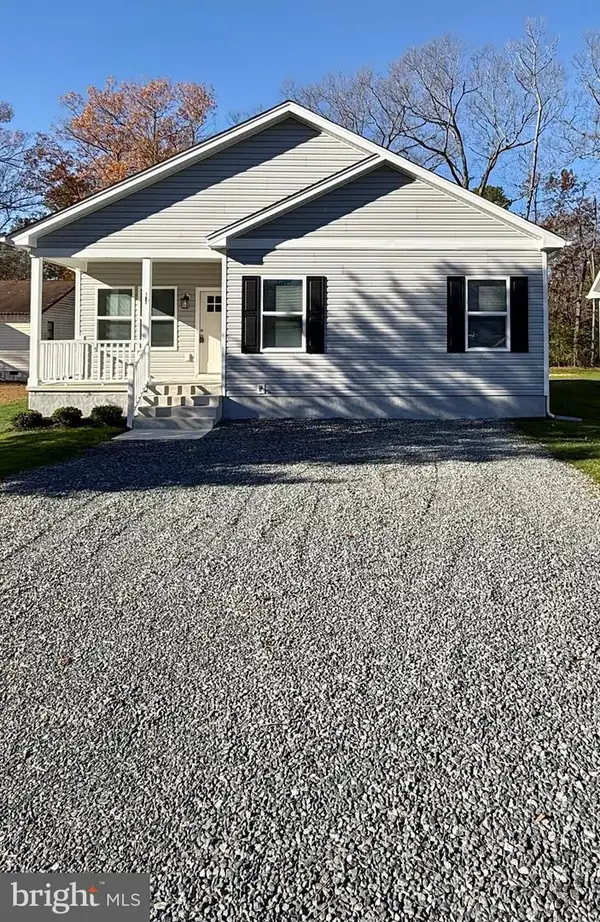 $289,000Active3 beds 2 baths1,435 sq. ft.
$289,000Active3 beds 2 baths1,435 sq. ft.Tbd Lot 75 South Glebe Rd, MONTROSS, VA 22520
MLS# VAWE2010276Listed by: CENTURY 21 NEW MILLENNIUM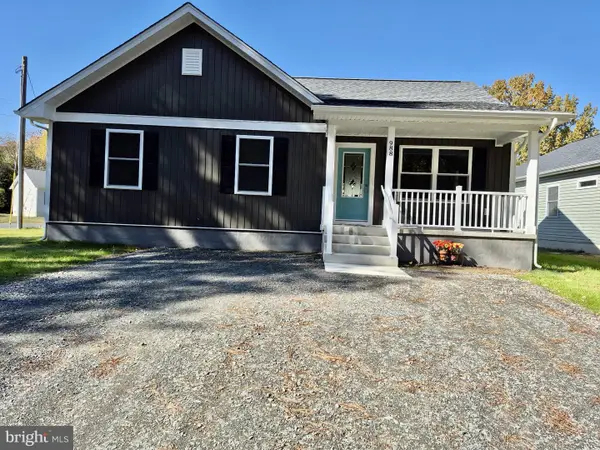 $279,000Active3 beds 2 baths1,248 sq. ft.
$279,000Active3 beds 2 baths1,248 sq. ft.Tbd Lot 184 Sandy Pt, MONTROSS, VA 22520
MLS# VAWE2010272Listed by: CENTURY 21 NEW MILLENNIUM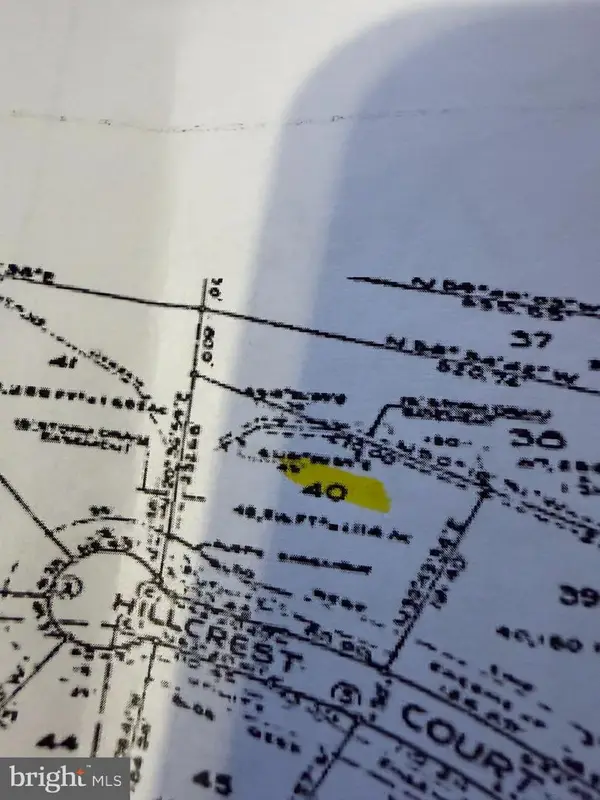 $12,000Active1.12 Acres
$12,000Active1.12 Acres40 Hillcrest, MONTROSS, VA 22520
MLS# VAWE2010270Listed by: CENTURY 21 NEW MILLENNIUM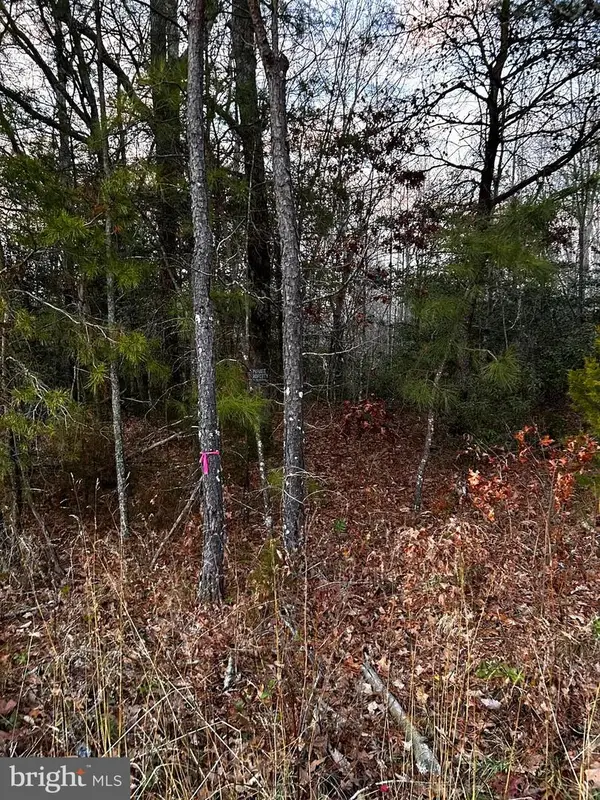 $19,900Active1.5 Acres
$19,900Active1.5 Acres0 Pratts Place, MONTROSS, VA 22520
MLS# VAWE2010256Listed by: CENTURY 21 NEW MILLENNIUM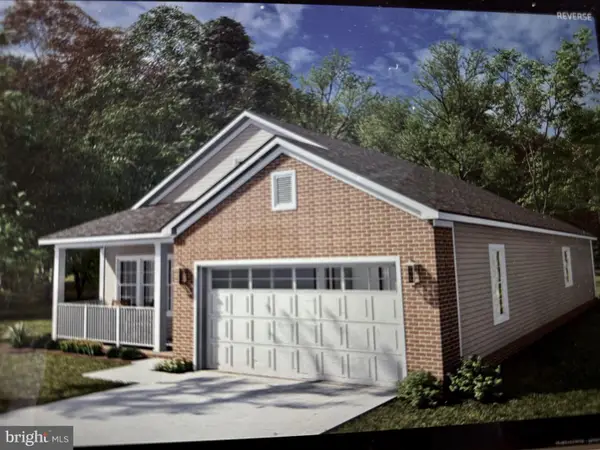 $369,900Active3 beds 3 baths1,556 sq. ft.
$369,900Active3 beds 3 baths1,556 sq. ft.Tbd Lot 256 Armed Forces, MONTROSS, VA 22520
MLS# VAWE2010118Listed by: CENTURY 21 NEW MILLENNIUM
