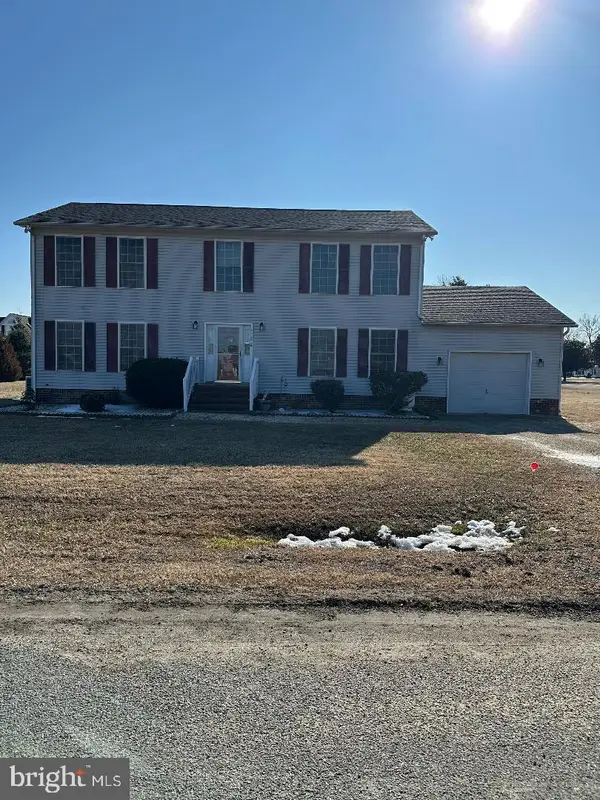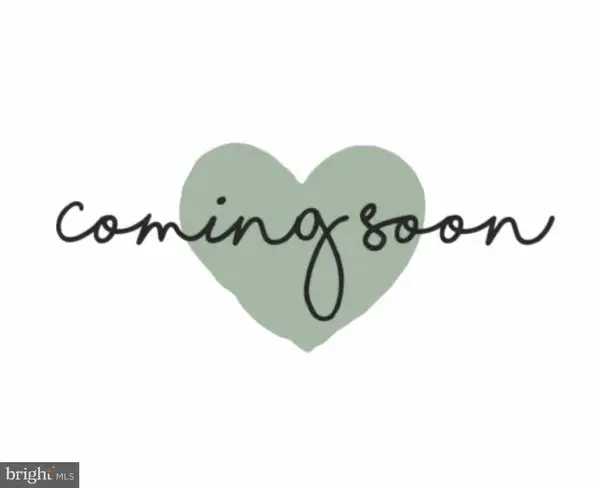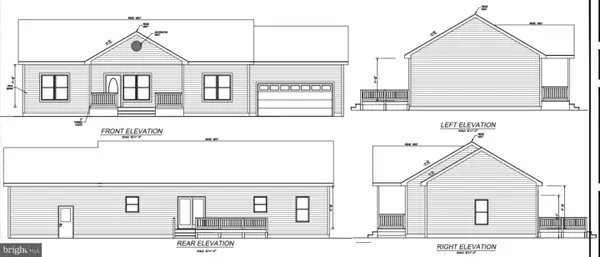53 Artisan Dr, Montross, VA 22520
Local realty services provided by:ERA Reed Realty, Inc.
53 Artisan Dr,Montross, VA 22520
$335,000
- 3 Beds
- 2 Baths
- 1,344 sq. ft.
- Single family
- Active
Listed by: samuel r hardman
Office: samson properties
MLS#:VAWE2008426
Source:BRIGHTMLS
Price summary
- Price:$335,000
- Price per sq. ft.:$249.26
About this home
This brand-new build combines modern style with a serene natural setting, situated on nearly one acre with a private deck overlooking peaceful woods. Recently completed and move-in ready, this home offers the perfect blend of elegance and comfort.
Step inside to an open, light-filled floor plan, highlighted by 12-foot vaulted ceilings in the great room that create an airy, inviting feel. The primary suite also features a vaulted ceiling, adding a sense of luxury and spaciousness. For enhanced comfort and privacy, sound-deadening insulation has been installed between bedroom walls.
The gourmet kitchen opens seamlessly to the main living area, making it ideal for entertaining. With three generously sized bedrooms, each with oversized closets, and two beautifully finished bathrooms, there’s room for everyone. The oversized two-car garage includes a high door to easily accommodate SUVs, while the freshly paved asphalt driveway and newly graded, seeded, and strawed yard complete the exterior.
Located in a desirable community, residents enjoy outstanding amenities: a clubhouse for gatherings, a swimming pool, and Sharks Tooth Beach on the Potomac River, perfect for beachcombing and picnics. Outdoor enthusiasts will love Lake Independence, a freshwater lake for swimming, fishing, and non-gas boating, along with a marina and boat ramps providing direct access to Currioman Bay and the Potomac River. Tennis courts, a playground, and picnic pavilion offer year round recreation and community fun.
Experience the best of modern living and peaceful wooded privacy paired with the convenience of vibrant community amenities.
Contact an agent
Home facts
- Year built:2025
- Listing ID #:VAWE2008426
- Added:344 day(s) ago
- Updated:February 22, 2026 at 02:44 PM
Rooms and interior
- Bedrooms:3
- Total bathrooms:2
- Full bathrooms:2
- Living area:1,344 sq. ft.
Heating and cooling
- Cooling:Ceiling Fan(s), Central A/C
- Heating:Central, Electric
Structure and exterior
- Year built:2025
- Building area:1,344 sq. ft.
- Lot area:0.94 Acres
Utilities
- Water:Well
Finances and disclosures
- Price:$335,000
- Price per sq. ft.:$249.26
- Tax amount:$386 (2017)
New listings near 53 Artisan Dr
- New
 $119,000Active2.17 Acres
$119,000Active2.17 AcresLot 11 Greenpoint Landing Road, MONTROSS, VA 22520
MLS# VAWE2010524Listed by: EXIT MID-RIVERS REALTY - New
 $419,999Active3 beds 3 baths2,386 sq. ft.
$419,999Active3 beds 3 baths2,386 sq. ft.144 Essex, MONTROSS, VA 22520
MLS# VAWE2010506Listed by: KELLER WILLIAMS FAIRFAX GATEWAY  $25,000Pending0.49 Acres
$25,000Pending0.49 AcresLot 31 Ships Row, MONTROSS, VA 22520
MLS# VAWE2010490Listed by: KELLER WILLIAMS FAIRFAX GATEWAY- Coming Soon
 $399,999Coming Soon3 beds 2 baths
$399,999Coming Soon3 beds 2 baths307 Beacon Ct, MONTROSS, VA 22520
MLS# VAWE2010488Listed by: OWN REAL ESTATE - Coming Soon
 $259,777Coming Soon4 beds 2 baths
$259,777Coming Soon4 beds 2 baths266 Osprey, MONTROSS, VA 22520
MLS# VAWE2010250Listed by: TOWN & COUNTRY ELITE REALTY, LLC. - New
 $28,900Active3.47 Acres
$28,900Active3.47 Acres00 Greenpoint Lndg, MONTROSS, VA 22520
MLS# VAWE2010494Listed by: THE GREENE REALTY GROUP  $349,000Active3 beds 2 baths1,500 sq. ft.
$349,000Active3 beds 2 baths1,500 sq. ft.Lot 90 Sec 3 S Glebe Rd, MONTROSS, VA 22520
MLS# VAWE2006960Listed by: EXP REALTY, LLC $11,000Active0.58 Acres
$11,000Active0.58 AcresLot 139 Bishop Dr, MONTROSS, VA 22520
MLS# VAWE2010476Listed by: BELCHER REAL ESTATE, LLC. $14,000Active0.42 Acres
$14,000Active0.42 AcresLot #2 Woodberry Dr, MONTROSS, VA 22520
MLS# VAWE2010474Listed by: CENTURY 21 NEW MILLENNIUM $489,900Active3 beds 2 baths2,688 sq. ft.
$489,900Active3 beds 2 baths2,688 sq. ft.100 Canoe Pl, MONTROSS, VA 22520
MLS# VAWE2010468Listed by: KW UNITED

