6 Dockside Ct, Montross, VA 22520
Local realty services provided by:O'BRIEN REALTY ERA POWERED
6 Dockside Ct,Montross, VA 22520
$529,999
- 3 Beds
- 2 Baths
- 2,484 sq. ft.
- Single family
- Active
Listed by:kathy m dove
Office:keller williams fairfax gateway
MLS#:VAWE2008766
Source:BRIGHTMLS
Price summary
- Price:$529,999
- Price per sq. ft.:$213.37
About this home
JUST REDUCED!! Tucked away quietly back from the road, this peaceful 3 bedroom (4 BR potential)/2 bath home feels like a true countryside retreat. From the moment you pull up, you're greeted by the simple charm that only a place around here can offer.! Step inside and you'll find the traditional welcoming layout, with a separate dining area perfect for gathering friends and family. The kitchen flows easily into the living space, offering just enough openness while still keeping that cozy, lived in feel. Each bedroom is thoughtfully and comfortably sized without feeling crowded- and the two bathrooms are neat, practical and ready for everyday life. On the upper level you will find a large open room to be used in any way that you need to, whether it is an office, craft room, rec room, or fitness room. May also be used as an additional bedroom for those friends or family members that don't want to leave this beautiful country home! One of the home's special touches is the breezeway connecting the house to the heated two-car garage. It's the kind of spot where you can sit with your rocking chair or use it to shuffle back and forth in any weather without missing a beat. This is a great place for eating the hot steamed crabs or that seafood boil which is a staple of the Northern Neck life. Out back, the salt water above-ground pool adds another whole layer of peace. It's the perfect place to cool off on a hot afternoon. Imagine floating under the wide-open sky, surrounded by nothing but the sounds of nature and the occasional soft breeze through the trees. It is just a short walk down the trail to the Machodac Creek where the wildlife and waterfowl make a daily appearance and provide just that little extra feel of solitude. This home offers the best of country living-simple, easy and quietly beautiful-just the way life should be!
Contact an agent
Home facts
- Year built:2004
- Listing ID #:VAWE2008766
- Added:181 day(s) ago
- Updated:October 03, 2025 at 01:40 PM
Rooms and interior
- Bedrooms:3
- Total bathrooms:2
- Full bathrooms:2
- Living area:2,484 sq. ft.
Heating and cooling
- Cooling:Ceiling Fan(s), Central A/C, Heat Pump(s)
- Heating:Central, Electric, Heat Pump - Electric BackUp
Structure and exterior
- Roof:Shingle
- Year built:2004
- Building area:2,484 sq. ft.
- Lot area:2.34 Acres
Utilities
- Water:Private/Community Water
Finances and disclosures
- Price:$529,999
- Price per sq. ft.:$213.37
- Tax amount:$2,247 (2017)
New listings near 6 Dockside Ct
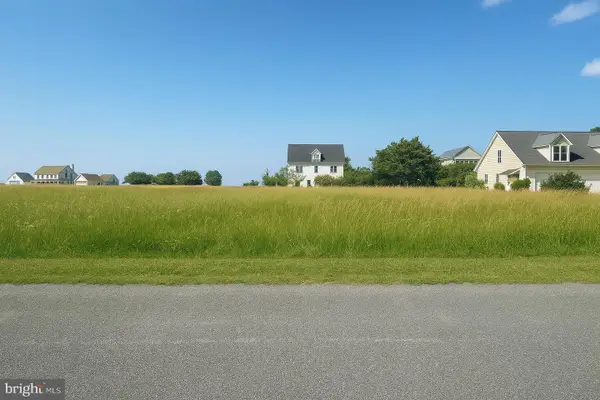 $55,000Pending0.34 Acres
$55,000Pending0.34 AcresLot 100 Canoe Pl, MONTROSS, VA 22520
MLS# VAWE2009230Listed by: KW UNITED- New
 $259,990Active3 beds 2 baths1,214 sq. ft.
$259,990Active3 beds 2 baths1,214 sq. ft.30 Parrish Loop, MONTROSS, VA 22520
MLS# VAWE2009858Listed by: LIBRA REALTY, LLC - New
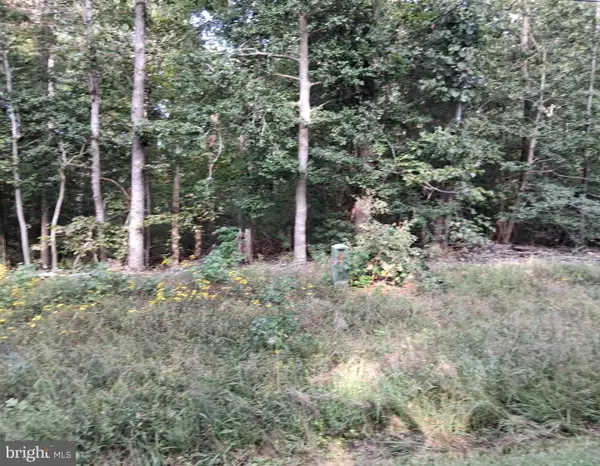 $5,000Active0.47 Acres
$5,000Active0.47 AcresLot #34 Clover Court, MONTROSS, VA 22520
MLS# VAWE2009460Listed by: PLANK REALTY - New
 $5,000Active0.35 Acres
$5,000Active0.35 AcresLot #35 Clover Court, MONTROSS, VA 22520
MLS# VAWE2009468Listed by: PLANK REALTY - New
 $525,000Active3 beds 2 baths2,328 sq. ft.
$525,000Active3 beds 2 baths2,328 sq. ft.687 Prospect Hill Rd, MONTROSS, VA 22520
MLS# VAWE2009830Listed by: REAL BROKER, LLC 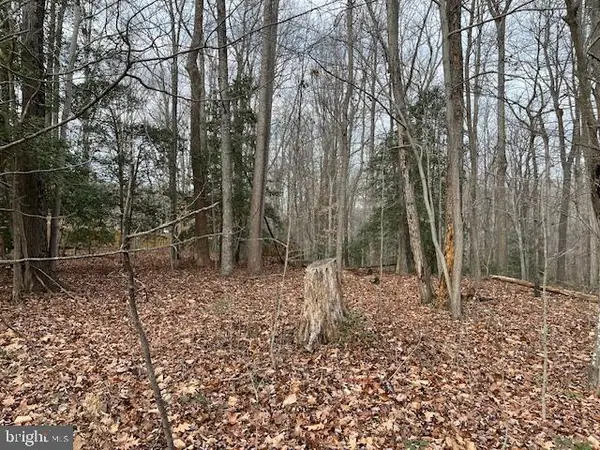 $15,000Active1.33 Acres
$15,000Active1.33 AcresLots 48 & 49 General Lee Court, MONTROSS, VA 22520
MLS# VAWE2008820Listed by: EXIT MID-RIVERS REALTY- New
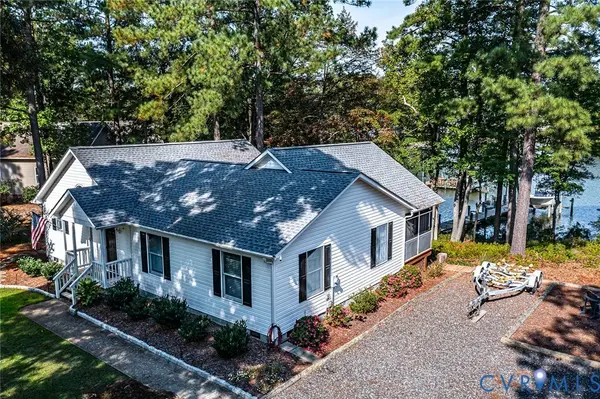 $570,000Active3 beds 2 baths1,504 sq. ft.
$570,000Active3 beds 2 baths1,504 sq. ft.5 Portal Drive, Montross, VA 22520
MLS# 2526814Listed by: SHORE REALTY, INC. - New
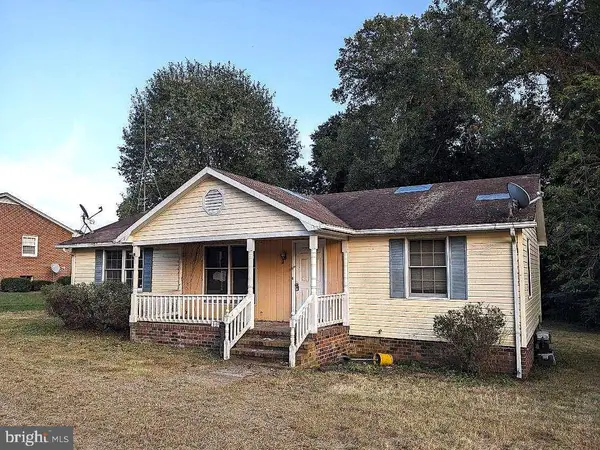 $249,900Active3 beds 2 baths1,152 sq. ft.
$249,900Active3 beds 2 baths1,152 sq. ft.139 Monroe St, MONTROSS, VA 22520
MLS# VAWE2009786Listed by: EXIT ELITE REALTY 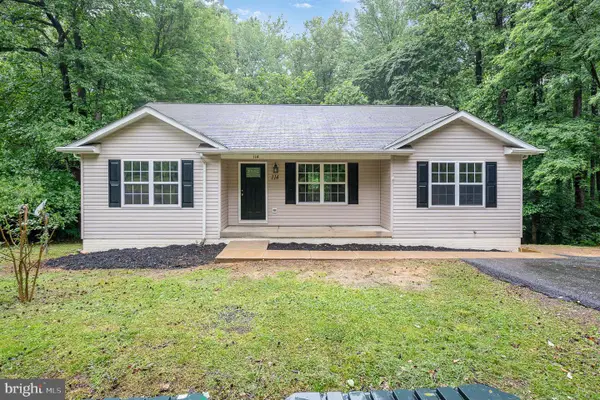 $319,900Active4 beds 3 baths2,840 sq. ft.
$319,900Active4 beds 3 baths2,840 sq. ft.114 Dragoon Dr, MONTROSS, VA 22520
MLS# VAWE2009812Listed by: ANGSTADT REAL ESTATE GROUP, LLC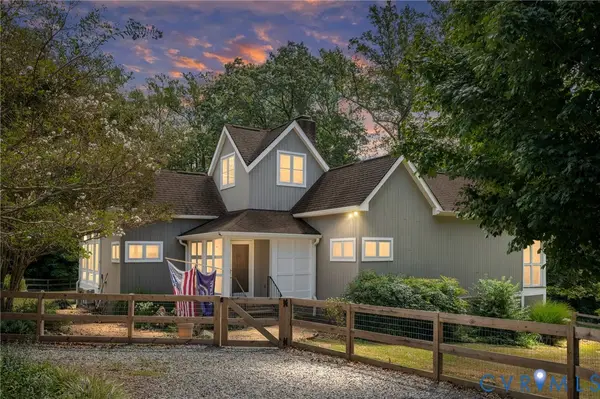 $849,000Active2 beds 3 baths2,701 sq. ft.
$849,000Active2 beds 3 baths2,701 sq. ft.730 N Independence Drive, Montross, VA 22520
MLS# 2526181Listed by: KW METRO CENTER
