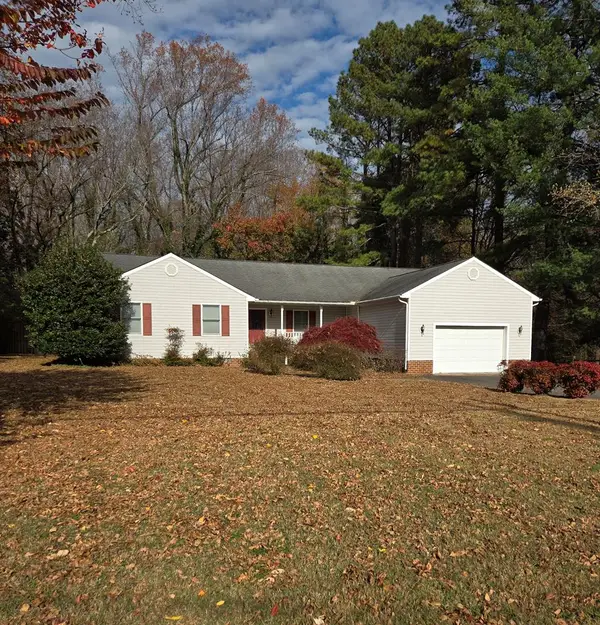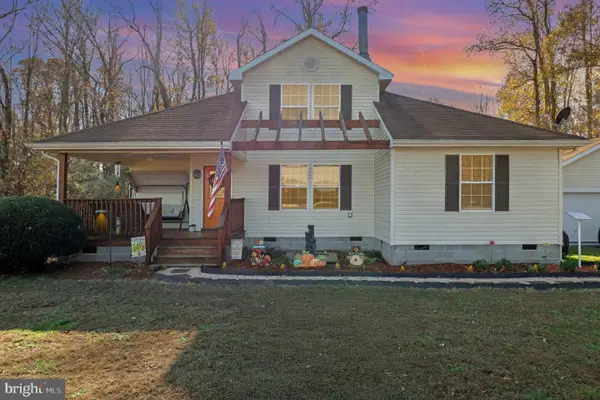662 Glebe Harbor Dr, Montross, VA 22520
Local realty services provided by:ERA Martin Associates
662 Glebe Harbor Dr,Montross, VA 22520
$369,900
- 3 Beds
- 2 Baths
- 1,548 sq. ft.
- Single family
- Active
Listed by: ioan denes
Office: century 21 new millennium
MLS#:VAWE2007258
Source:BRIGHTMLS
Price summary
- Price:$369,900
- Price per sq. ft.:$238.95
About this home
Construction Finished Ready for you to move in and Enjoy the Water orientated Community of Glebe Harbor with Lots of Amenities Glebe Harbor Neighborhood is One of the best kept secrets in Northern Neck Area. This Craftsman beauty sports a lovely front façade full of energy and bright design elements, front covered porch and overhead gables The front loading garage holds vehicle space for two automobiles and leads into the family laundry room for a tidy home environment. The interior floor plan features approximately 1,548 square feet of living space on one floor with 3 bedrooms and 2 baths. Entry into the home from the front porch features access into the two secondary bedrooms and shared hall bath. Both bedrooms feature window views and ample closet space while the shared bath offers a tub/shower combination, a toilet area and vanity. Located diagonally across the floor plan is the owner’s suite with a spacious bedroom and an ensuite bathroom with a walk in shower. Additionally, there are dual vanities, a compartmentalized toilet room, and a linen closet before stepping into the walk-in closet. The main living areas consist of a large open space that includes a Living room, a dining area with sliders to the outdoor12x16 Covered and Screened in Deck area with Trex floor, , House is very close to the Community Center and just a short stroll away from the beach some amenities are: Three Sand Beaches, Tennis Courts, Swimming Pool, Boat Ramp,& Clubhouse. Some of the Upgrade for the House are ; SS Appliances ,Granite Counter top, Luxury Vinyl Planks ,Tile in the Bathrooms Upgrade trim Recessed Lights and much more .Stop by and Check it Out
Contact an agent
Home facts
- Year built:2024
- Listing ID #:VAWE2007258
- Added:447 day(s) ago
- Updated:November 18, 2025 at 02:58 PM
Rooms and interior
- Bedrooms:3
- Total bathrooms:2
- Full bathrooms:2
- Living area:1,548 sq. ft.
Heating and cooling
- Cooling:Ceiling Fan(s), Central A/C
- Heating:Electric, Heat Pump(s)
Structure and exterior
- Roof:Architectural Shingle
- Year built:2024
- Building area:1,548 sq. ft.
- Lot area:0.24 Acres
Utilities
- Water:Public
- Sewer:Grinder Pump, Public Sewer
Finances and disclosures
- Price:$369,900
- Price per sq. ft.:$238.95
New listings near 662 Glebe Harbor Dr
- Coming Soon
 $309,900Coming Soon3 beds 2 baths
$309,900Coming Soon3 beds 2 bathsLot 58 South Glebe Rd, MONTROSS, VA 22520
MLS# VAWE2009652Listed by: BLACKWOOD REAL ESTATE, INC. - New
 $319,000Active3 beds 2 baths1,770 sq. ft.
$319,000Active3 beds 2 baths1,770 sq. ft.15439 Kings Hwy, , VA 22520
MLS# 119677Listed by: TWEEN RIVERS REALTY - New
 $110,000Active16.71 Acres
$110,000Active16.71 AcresZacata Rd, MONTROSS, VA 22520
MLS# VAWE2010116Listed by: AC REALTY GROUP - New
 $310,000Active3 beds 3 baths1,464 sq. ft.
$310,000Active3 beds 3 baths1,464 sq. ft.32 General Lee Ct, MONTROSS, VA 22520
MLS# VAWE2010110Listed by: PLANK REALTY - New
 $749,900Active4 beds 3 baths2,835 sq. ft.
$749,900Active4 beds 3 baths2,835 sq. ft.994 N Glebe Rd, MONTROSS, VA 22520
MLS# VAWE2010108Listed by: KELLER WILLIAMS FAIRFAX GATEWAY - New
 $94,500Active2 beds 1 baths900 sq. ft.
$94,500Active2 beds 1 baths900 sq. ft.68 Boyce Cir, MONTROSS, VA 22520
MLS# VAWE2010098Listed by: ERWIN REALTY - New
 $515,000Active4 beds 2 baths2,484 sq. ft.
$515,000Active4 beds 2 baths2,484 sq. ft.6 Dockside Ct, MONTROSS, VA 22520
MLS# VAWE2010100Listed by: EXIT MID-RIVERS REALTY - New
 $240,000Active3 beds 2 baths1,296 sq. ft.
$240,000Active3 beds 2 baths1,296 sq. ft.240 Sonnet Rd, MONTROSS, VA 22520
MLS# VAWE2010112Listed by: AC REALTY GROUP - New
 $369,000Active3 beds 3 baths1,500 sq. ft.
$369,000Active3 beds 3 baths1,500 sq. ft.252 Lighthouse Ln, MONTROSS, VA 22520
MLS# VAWE2010090Listed by: KELLER WILLIAMS FAIRFAX GATEWAY - New
 $447,750Active3 beds 3 baths3,524 sq. ft.
$447,750Active3 beds 3 baths3,524 sq. ft.103 Hidden Lake Dr, MONTROSS, VA 22520
MLS# VAWE2010088Listed by: KELLER WILLIAMS FAIRFAX GATEWAY
