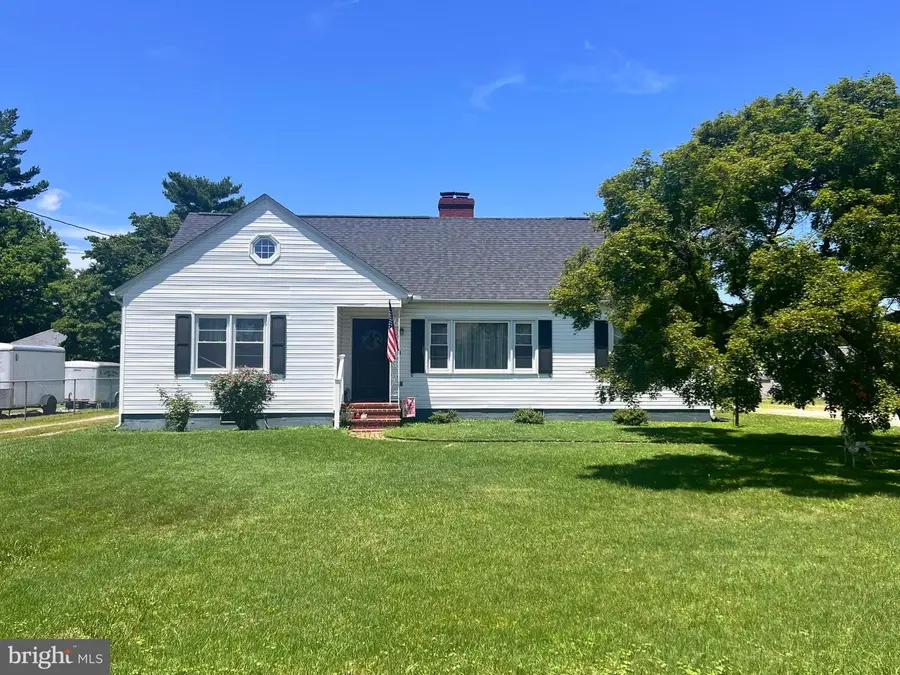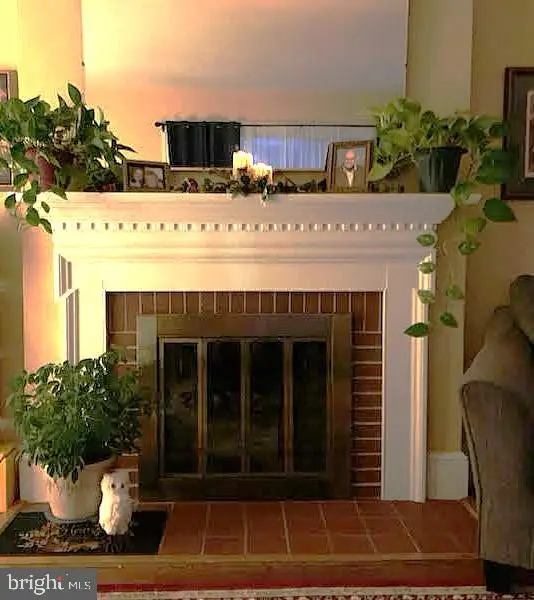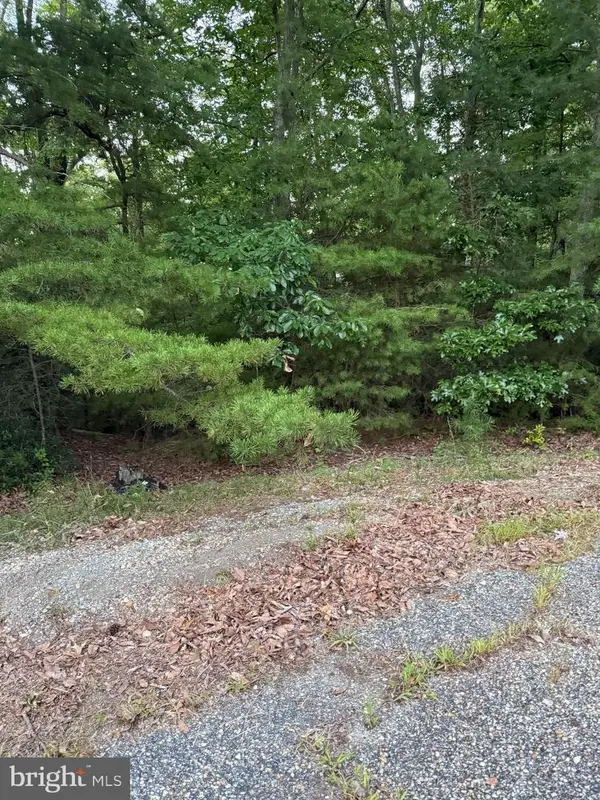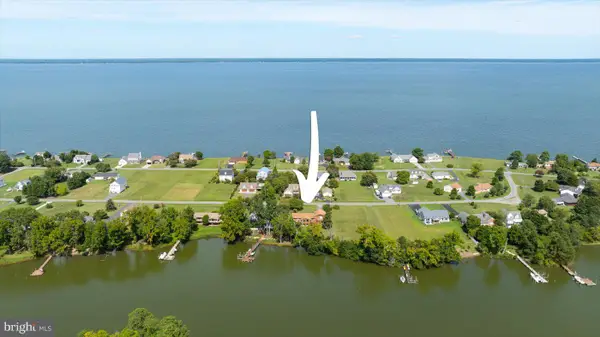76 Glenn St, MONTROSS, VA 22520
Local realty services provided by:ERA Byrne Realty



76 Glenn St,MONTROSS, VA 22520
$269,999
- 3 Beds
- 2 Baths
- 1,968 sq. ft.
- Single family
- Pending
Listed by:kathy m dove
Office:keller williams fairfax gateway
MLS#:VAWE2009182
Source:BRIGHTMLS
Price summary
- Price:$269,999
- Price per sq. ft.:$137.19
About this home
Located in the heart of historic Montross, this well maintained 3BR-2BA home blends classic 1950's charm with modern versatility. Just a short walk to local shops, restaurants, the town square and seasonal events such as First Fridays, Oktoberfest, Fall Festival and much more, this property offers the perfect mix of small town living and everyday convenience.
From the moment you step through the door, you'll notice the character that only a 1950's home can offer-original details include warm hardwood floors that had long been covered by carpet and thoughtful craftsmanship throughout. The main level offers comfortable living space with 2 BR and 1 Bath ideal for small families or downsizers looking for one level living. Looking for an opportunity to have additional income, well this home offers that as well with an upper-level efficiency-style suite (1BR/1BA) and a kitchenette that is just perfect for a rental opportunity or to provide added independence for extended family members.
Outside, enjoy a manageable yard with space for a small garden and the welcoming community feel that makes Montross a favorite in Westmoreland County.
Whether you are looking for your forever home or a smart investment with rental potential, this property checks all of the boxes.
Important to note that the roof is approx. 8 years old and a new HVAC unit just last year.
Sellers are motivated and we urge you to come take a look and make us an offer!
Contact an agent
Home facts
- Year built:1954
- Listing Id #:VAWE2009182
- Added:60 day(s) ago
- Updated:August 19, 2025 at 07:27 AM
Rooms and interior
- Bedrooms:3
- Total bathrooms:2
- Full bathrooms:2
- Living area:1,968 sq. ft.
Heating and cooling
- Cooling:Heat Pump(s), Window Unit(s)
- Heating:Baseboard - Electric, Electric, Heat Pump(s)
Structure and exterior
- Year built:1954
- Building area:1,968 sq. ft.
- Lot area:0.31 Acres
Utilities
- Water:Public
- Sewer:Public Sewer
Finances and disclosures
- Price:$269,999
- Price per sq. ft.:$137.19
- Tax amount:$1,163 (2024)
New listings near 76 Glenn St
- New
 $1,499,950Active4 beds 4 baths5,384 sq. ft.
$1,499,950Active4 beds 4 baths5,384 sq. ft.585 White Hall Road, Montross, VA 22520
MLS# 2523228Listed by: CONNEMARA AND COMPANY REAL ESTATE - New
 $2,350,000Active131.5 Acres
$2,350,000Active131.5 Acres37-30 White Hall Road, Montross, VA 22520
MLS# 2523235Listed by: CONNEMARA AND COMPANY REAL ESTATE - Coming Soon
 $329,900Coming Soon3 beds 2 baths
$329,900Coming Soon3 beds 2 bathsLot 16 North Glebe, MONTROSS, VA 22520
MLS# VAWE2009478Listed by: BLACKWOOD REAL ESTATE, INC. - New
 $750,000Active3 beds 3 baths1,872 sq. ft.
$750,000Active3 beds 3 baths1,872 sq. ft.899 N Glebe Rd, MONTROSS, VA 22520
MLS# VAWE2009586Listed by: APEX REALTY LLC - New
 $30,000Active0.61 Acres
$30,000Active0.61 Acres0 Monument, MONTROSS, VA 22520
MLS# VAWE2009544Listed by: LONG & FOSTER - New
 $225,000Active5.41 Acres
$225,000Active5.41 Acres55 Buckner Creek Rd, MONTROSS, VA 22520
MLS# VAWE2009572Listed by: COTTAGE STREET REALTY LLC - New
 $22,900Active0.96 Acres
$22,900Active0.96 AcresLot 38 And 39 Calvary, MONTROSS, VA 22520
MLS# VAWE2009542Listed by: CENTURY 21 NEW MILLENNIUM  $130,000Active0.94 Acres
$130,000Active0.94 Acres0 Neptune Lane, MONTROSS, VA 22520
MLS# VAWE2009268Listed by: UNITED REAL ESTATE PREMIER- New
 $575,000Active3 beds 2 baths
$575,000Active3 beds 2 baths61 Merganser Ct, MONTROSS, VA 22520
MLS# VAWE2009538Listed by: LPT REALTY, LLC - New
 $750,000Active4 beds 3 baths4,139 sq. ft.
$750,000Active4 beds 3 baths4,139 sq. ft.198 Canoe Pl, MONTROSS, VA 22520
MLS# VAWE2009524Listed by: BERKSHIRE HATHAWAY HOMESERVICES PENFED REALTY
