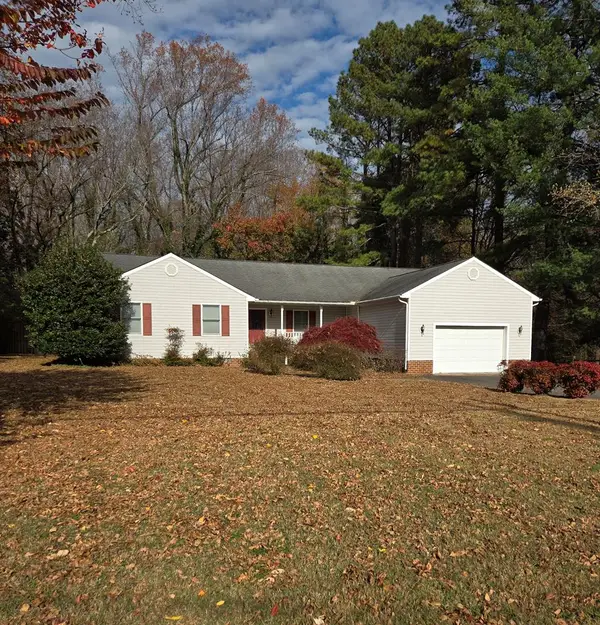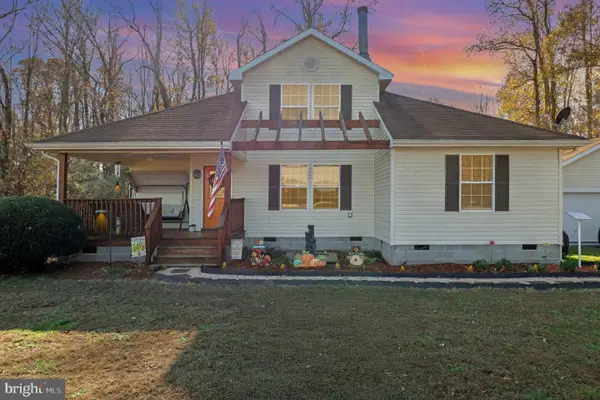78 Cypress Dr, Montross, VA 22520
Local realty services provided by:ERA Martin Associates
78 Cypress Dr,Montross, VA 22520
$424,900
- 4 Beds
- 3 Baths
- 2,400 sq. ft.
- Single family
- Active
Listed by: amanda nicole wilkinson, kayla jackson
Office: long & foster real estate, inc.
MLS#:VAWE2009110
Source:BRIGHTMLS
Price summary
- Price:$424,900
- Price per sq. ft.:$177.04
About this home
HOME IS 30 DAYS FROM COMPLETION & ALMOST READY FOR THE NEW HOMEOWNERS TO MAKE THIS THEIR DREAM HOME COME TRUE Hamlet Homes introduces the Buchanan Model to the Cabin Point/Glebe Harbor Community! Such a fantastic floor plan with 4 bedrooms, 2.5 bathrooms with an attached 2-car garage AND A LARGE SCREENED IN DECK!!! Separate formal dining space with a large family room that opens up to the kitchen. The kitchen includes stainless steel appliances, a garbage disposal, and lots of cabinetry! The spacious primary bedroom has a walk-in closet and a luxury primary bathroom that includes a double vanity sink, and walk-in shower. Hamlet Homes is known for quality building with over 25 years in the business and going strong plus we pride ourselves on customer service. Enjoy beach living in Cabin Point/Glebe Harbor. Check out the beautiful amenity's that Cabin Point/Glebe Harbor have for you to enjoy with inground swing pool, club house, tennis courts, a boat dock, and so much more!
Contact an agent
Home facts
- Year built:2025
- Listing ID #:VAWE2009110
- Added:159 day(s) ago
- Updated:November 18, 2025 at 02:58 PM
Rooms and interior
- Bedrooms:4
- Total bathrooms:3
- Full bathrooms:2
- Half bathrooms:1
- Living area:2,400 sq. ft.
Heating and cooling
- Cooling:Ceiling Fan(s), Central A/C
- Heating:Electric, Heat Pump(s)
Structure and exterior
- Roof:Architectural Shingle
- Year built:2025
- Building area:2,400 sq. ft.
- Lot area:0.51 Acres
Schools
- High school:WASHINGTON & LEE
- Middle school:MONTROSS
- Elementary school:MONTROSS
Utilities
- Water:Public
- Sewer:Public Sewer
Finances and disclosures
- Price:$424,900
- Price per sq. ft.:$177.04
- Tax amount:$98 (2017)
New listings near 78 Cypress Dr
- Coming Soon
 $309,900Coming Soon3 beds 2 baths
$309,900Coming Soon3 beds 2 bathsLot 58 South Glebe Rd, MONTROSS, VA 22520
MLS# VAWE2009652Listed by: BLACKWOOD REAL ESTATE, INC. - New
 $319,000Active3 beds 2 baths1,770 sq. ft.
$319,000Active3 beds 2 baths1,770 sq. ft.15439 Kings Hwy, , VA 22520
MLS# 119677Listed by: TWEEN RIVERS REALTY - New
 $110,000Active16.71 Acres
$110,000Active16.71 AcresZacata Rd, MONTROSS, VA 22520
MLS# VAWE2010116Listed by: AC REALTY GROUP - New
 $310,000Active3 beds 3 baths1,464 sq. ft.
$310,000Active3 beds 3 baths1,464 sq. ft.32 General Lee Ct, MONTROSS, VA 22520
MLS# VAWE2010110Listed by: PLANK REALTY - New
 $749,900Active4 beds 3 baths2,835 sq. ft.
$749,900Active4 beds 3 baths2,835 sq. ft.994 N Glebe Rd, MONTROSS, VA 22520
MLS# VAWE2010108Listed by: KELLER WILLIAMS FAIRFAX GATEWAY - New
 $94,500Active2 beds 1 baths900 sq. ft.
$94,500Active2 beds 1 baths900 sq. ft.68 Boyce Cir, MONTROSS, VA 22520
MLS# VAWE2010098Listed by: ERWIN REALTY - New
 $515,000Active4 beds 2 baths2,484 sq. ft.
$515,000Active4 beds 2 baths2,484 sq. ft.6 Dockside Ct, MONTROSS, VA 22520
MLS# VAWE2010100Listed by: EXIT MID-RIVERS REALTY - New
 $240,000Active3 beds 2 baths1,296 sq. ft.
$240,000Active3 beds 2 baths1,296 sq. ft.240 Sonnet Rd, MONTROSS, VA 22520
MLS# VAWE2010112Listed by: AC REALTY GROUP - New
 $369,000Active3 beds 3 baths1,500 sq. ft.
$369,000Active3 beds 3 baths1,500 sq. ft.252 Lighthouse Ln, MONTROSS, VA 22520
MLS# VAWE2010090Listed by: KELLER WILLIAMS FAIRFAX GATEWAY - New
 $447,750Active3 beds 3 baths3,524 sq. ft.
$447,750Active3 beds 3 baths3,524 sq. ft.103 Hidden Lake Dr, MONTROSS, VA 22520
MLS# VAWE2010088Listed by: KELLER WILLIAMS FAIRFAX GATEWAY
