Lot 24 Bay Pointe Drive, MONTROSS, VA 22520
Local realty services provided by:ERA Byrne Realty
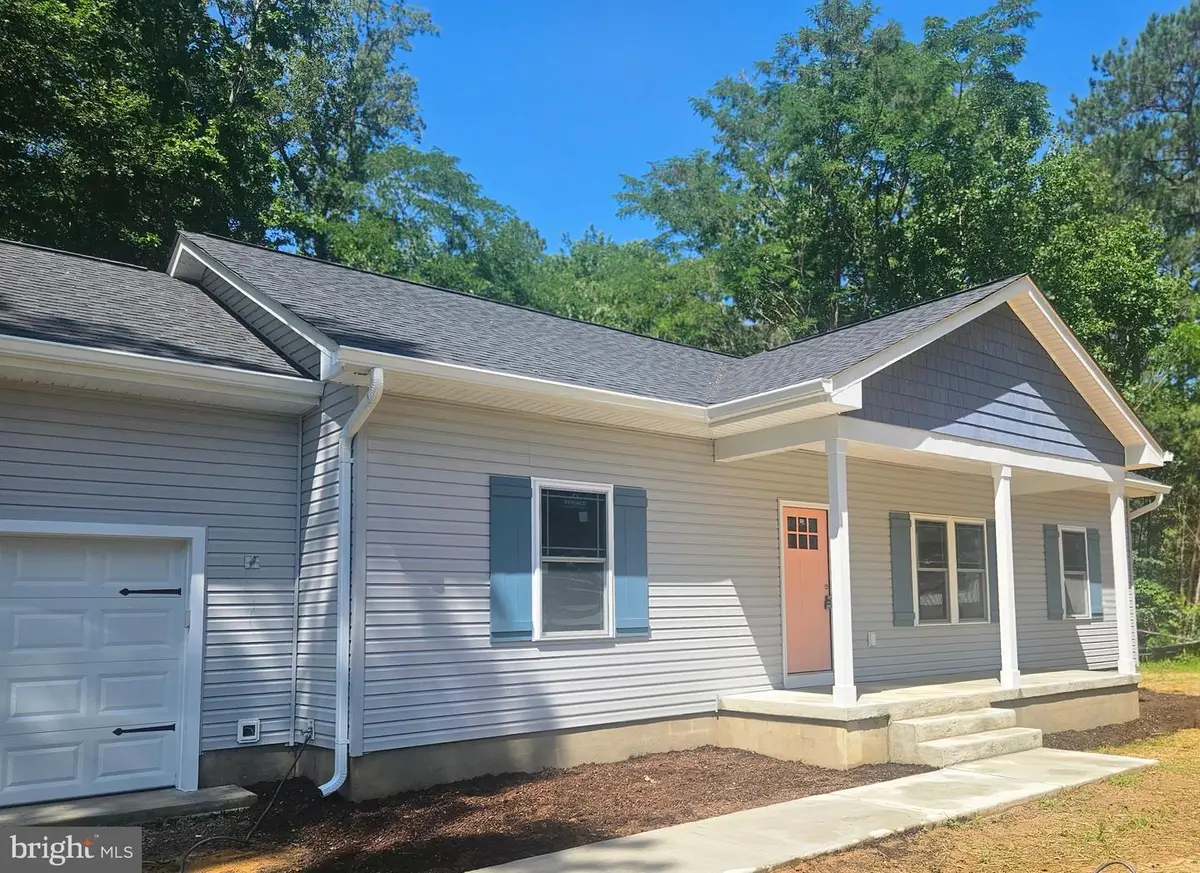
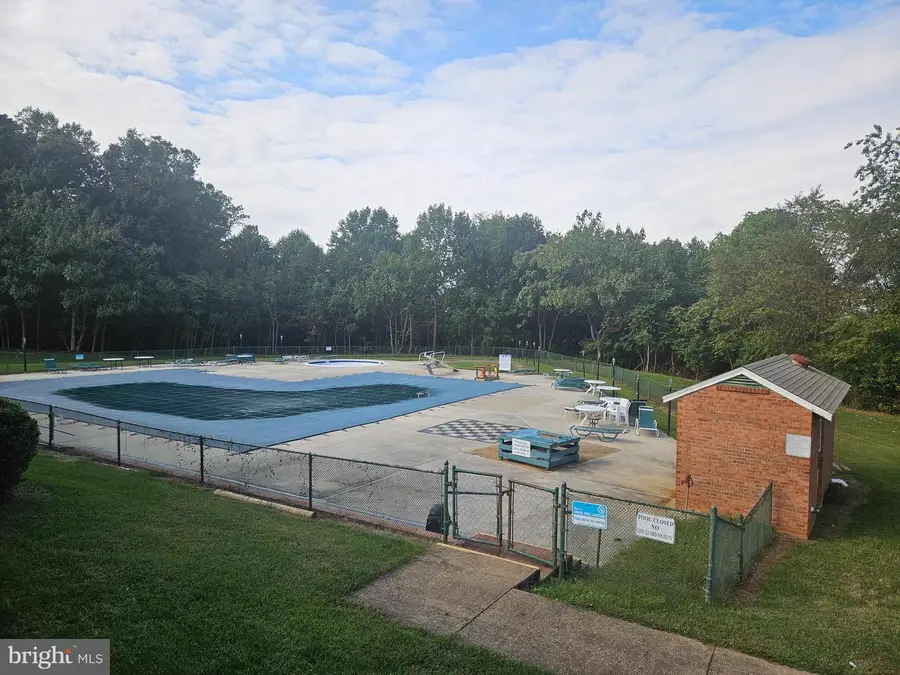
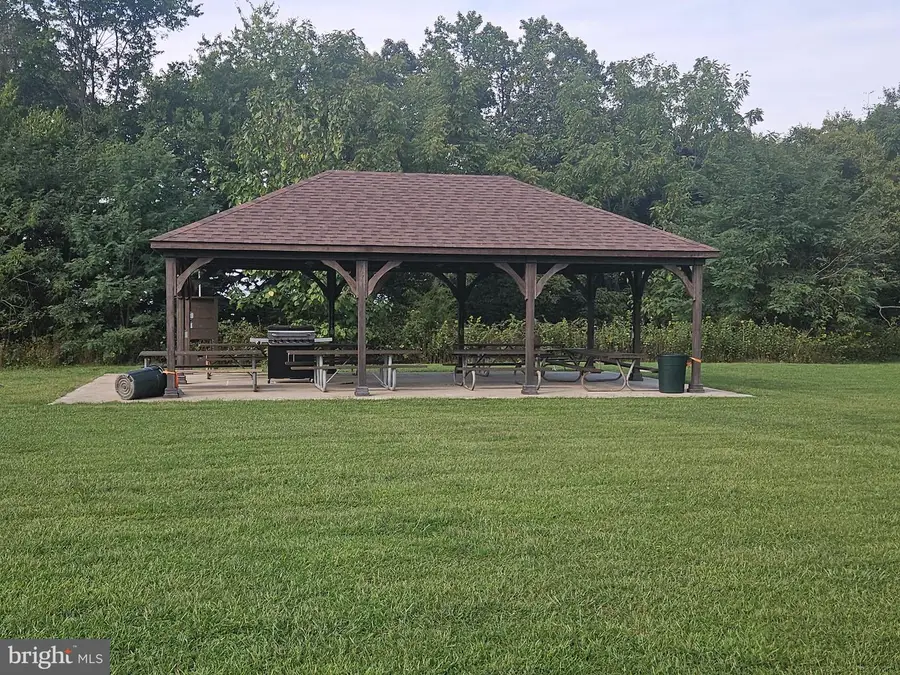
Lot 24 Bay Pointe Drive,MONTROSS, VA 22520
$369,000
- 3 Beds
- 2 Baths
- 1,311 sq. ft.
- Single family
- Active
Listed by:reamy douglas chalkley
Office:exit mid-rivers realty
MLS#:VAWE2007968
Source:BRIGHTMLS
Price summary
- Price:$369,000
- Price per sq. ft.:$281.46
- Monthly HOA dues:$37.5
About this home
Make this Brand New Build in Stratford Harbour community yours! This thoughtfully designed ranch-style home will feature an open floor plan between the great room and kitchen, which will be beautifully finished with white shaker cabinets, quartz countertops, stainless steel appliances and a large island. The private primary suite will feature a walk-in closet and bathroom featuring a walk-in shower, soaking tub, and double vanity. Two additional bedrooms and a full bath are located on the opposite side of the home for added privacy. Additional details include LVP flooring throughout, a tankless hot water heater and a laundry/mudroom. Exterior features include a covered front porch, a spacious back deck and an attached 2-car garage. The exterior of the home will have vinyl siding and a CertainTeed 50-year architectural shingle roof. You are within walking distance to these community amenities - community pool, tennis courts, basketball court, playground, soccer field, clubhouse and picnic pavilion. Additional amenities include boat ramp accesses to Lake Independence and the Potomac River. If you love the beach, you also have access to beautiful Shark Tooth Beach - perfect for fossil hunting, swimming, and sunbathing.
Contact an agent
Home facts
- Year built:2025
- Listing Id #:VAWE2007968
- Added:242 day(s) ago
- Updated:August 19, 2025 at 01:46 PM
Rooms and interior
- Bedrooms:3
- Total bathrooms:2
- Full bathrooms:2
- Living area:1,311 sq. ft.
Heating and cooling
- Cooling:Heat Pump(s)
- Heating:Electric, Heat Pump(s)
Structure and exterior
- Roof:Architectural Shingle
- Year built:2025
- Building area:1,311 sq. ft.
- Lot area:1.56 Acres
Utilities
- Water:Community
- Sewer:Septic Permit Issued
Finances and disclosures
- Price:$369,000
- Price per sq. ft.:$281.46
- Tax amount:$313 (2024)
New listings near Lot 24 Bay Pointe Drive
- New
 $1,499,950Active4 beds 4 baths5,384 sq. ft.
$1,499,950Active4 beds 4 baths5,384 sq. ft.585 White Hall Road, Montross, VA 22520
MLS# 2523228Listed by: CONNEMARA AND COMPANY REAL ESTATE - New
 $2,350,000Active131.5 Acres
$2,350,000Active131.5 Acres37-30 White Hall Road, Montross, VA 22520
MLS# 2523235Listed by: CONNEMARA AND COMPANY REAL ESTATE - Coming Soon
 $329,900Coming Soon3 beds 2 baths
$329,900Coming Soon3 beds 2 bathsLot 16 North Glebe, MONTROSS, VA 22520
MLS# VAWE2009478Listed by: BLACKWOOD REAL ESTATE, INC. - New
 $750,000Active3 beds 3 baths1,872 sq. ft.
$750,000Active3 beds 3 baths1,872 sq. ft.899 N Glebe Rd, MONTROSS, VA 22520
MLS# VAWE2009586Listed by: APEX REALTY LLC - New
 $30,000Active0.61 Acres
$30,000Active0.61 Acres0 Monument, MONTROSS, VA 22520
MLS# VAWE2009544Listed by: LONG & FOSTER - New
 $225,000Active5.41 Acres
$225,000Active5.41 Acres55 Buckner Creek Rd, MONTROSS, VA 22520
MLS# VAWE2009572Listed by: COTTAGE STREET REALTY LLC - New
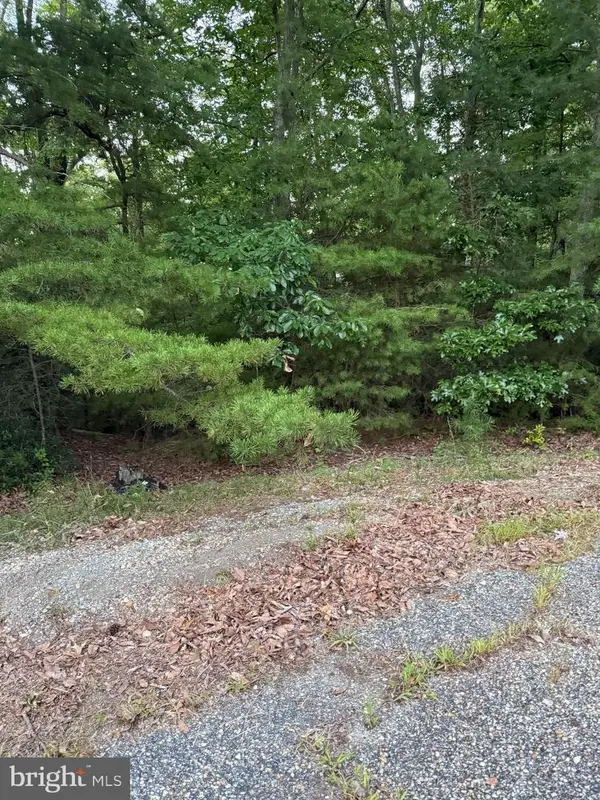 $22,900Active0.96 Acres
$22,900Active0.96 AcresLot 38 And 39 Calvary, MONTROSS, VA 22520
MLS# VAWE2009542Listed by: CENTURY 21 NEW MILLENNIUM  $130,000Active0.94 Acres
$130,000Active0.94 Acres0 Neptune Lane, MONTROSS, VA 22520
MLS# VAWE2009268Listed by: UNITED REAL ESTATE PREMIER- New
 $575,000Active3 beds 2 baths
$575,000Active3 beds 2 baths61 Merganser Ct, MONTROSS, VA 22520
MLS# VAWE2009538Listed by: LPT REALTY, LLC 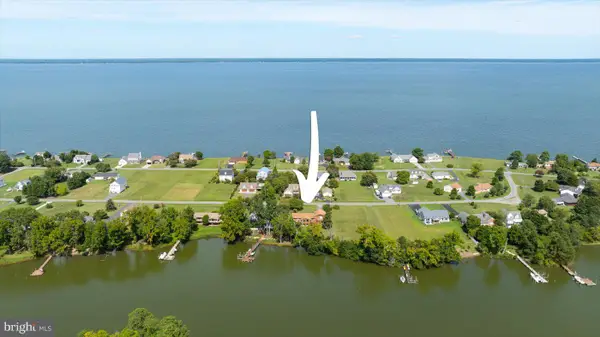 $750,000Active4 beds 3 baths4,139 sq. ft.
$750,000Active4 beds 3 baths4,139 sq. ft.198 Canoe Pl, MONTROSS, VA 22520
MLS# VAWE2009524Listed by: BERKSHIRE HATHAWAY HOMESERVICES PENFED REALTY
