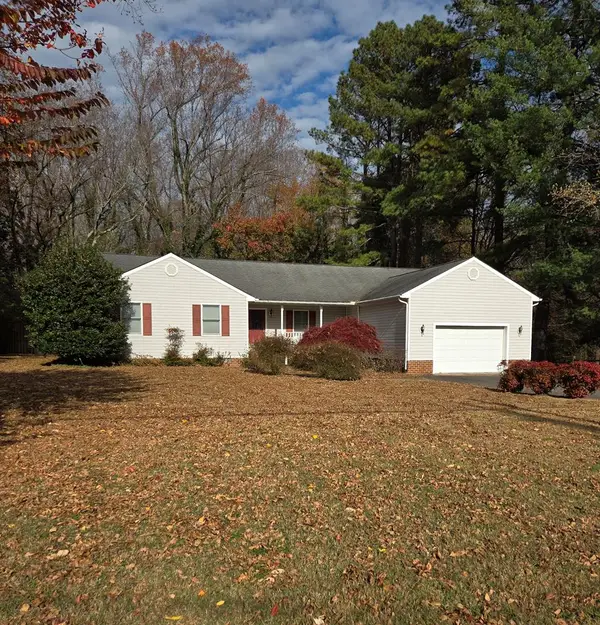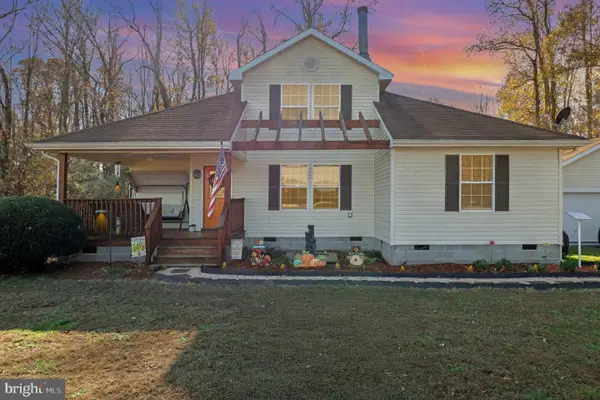Lot 42 S Glebe Rd, Montross, VA 22520
Local realty services provided by:ERA Cole Realty
Lot 42 S Glebe Rd,Montross, VA 22520
$384,900
- 4 Beds
- 3 Baths
- 2,200 sq. ft.
- Single family
- Active
Listed by: amanda nicole wilkinson, kayla jackson
Office: long & foster real estate, inc.
MLS#:VAWE2007820
Source:BRIGHTMLS
Price summary
- Price:$384,900
- Price per sq. ft.:$174.95
About this home
**TO BE BUILT. Hamlet Homes introduces the Monroe Model to the Glebe Harbor Community! Such a fantastic floor plan with 4 bedrooms, 2.5 bathrooms with an attached 2-car garage and 10x10 deck. Separate formal dining space with a large family room that opens up to the kitchen. The kitchen includes stainless steel appliances, granite countertops, an island with overhang for stools, pantry, a garbage disposal, and lots of cabinetry! The spacious primary bedroom with vaulted ceiling has a walk-in closet and a luxury primary bathroom that includes a double vanity sink, a tile walk-in shower and tile soakers tub. Reach out now while there is still time to pick all our selections such as flooring, cabinet color, paint color, siding color, and much more. Hamlet Homes is known for quality building with over 28 years in the business and going strong plus we pride ourselves on customer service. Home is situated on a large .40 of an acre lot that is level and cleared. Location is perfect, just a block away from the beach, fishing pier and boat dock. Glebe Harbor has many amenities such as a pool, 3 different community beaches, club house, tennis court, walking paths, and much more..... Build new and enjoy the perc's of new home construction like the 1 year whole house builder warranty and the joys of buying a home that has never been lived in before so you can truly make this home your own! Pictures are of previous Monroe Models built and may include some upgrades.
Contact an agent
Home facts
- Year built:2025
- Listing ID #:VAWE2007820
- Added:349 day(s) ago
- Updated:November 18, 2025 at 02:58 PM
Rooms and interior
- Bedrooms:4
- Total bathrooms:3
- Full bathrooms:2
- Half bathrooms:1
- Living area:2,200 sq. ft.
Heating and cooling
- Cooling:Central A/C
- Heating:Electric, Heat Pump(s)
Structure and exterior
- Roof:Architectural Shingle
- Year built:2025
- Building area:2,200 sq. ft.
- Lot area:0.4 Acres
Schools
- High school:WASHINGTON & LEE
- Middle school:MONTROSS
- Elementary school:COPLE
Utilities
- Water:Public
- Sewer:Public Sewer
Finances and disclosures
- Price:$384,900
- Price per sq. ft.:$174.95
- Tax amount:$82 (2017)
New listings near Lot 42 S Glebe Rd
- Coming Soon
 $309,900Coming Soon3 beds 2 baths
$309,900Coming Soon3 beds 2 bathsLot 58 South Glebe Rd, MONTROSS, VA 22520
MLS# VAWE2009652Listed by: BLACKWOOD REAL ESTATE, INC. - New
 $319,000Active3 beds 2 baths1,770 sq. ft.
$319,000Active3 beds 2 baths1,770 sq. ft.15439 Kings Hwy, , VA 22520
MLS# 119677Listed by: TWEEN RIVERS REALTY - New
 $110,000Active16.71 Acres
$110,000Active16.71 AcresZacata Rd, MONTROSS, VA 22520
MLS# VAWE2010116Listed by: AC REALTY GROUP - New
 $310,000Active3 beds 3 baths1,464 sq. ft.
$310,000Active3 beds 3 baths1,464 sq. ft.32 General Lee Ct, MONTROSS, VA 22520
MLS# VAWE2010110Listed by: PLANK REALTY - New
 $749,900Active4 beds 3 baths2,835 sq. ft.
$749,900Active4 beds 3 baths2,835 sq. ft.994 N Glebe Rd, MONTROSS, VA 22520
MLS# VAWE2010108Listed by: KELLER WILLIAMS FAIRFAX GATEWAY - New
 $94,500Active2 beds 1 baths900 sq. ft.
$94,500Active2 beds 1 baths900 sq. ft.68 Boyce Cir, MONTROSS, VA 22520
MLS# VAWE2010098Listed by: ERWIN REALTY - New
 $515,000Active4 beds 2 baths2,484 sq. ft.
$515,000Active4 beds 2 baths2,484 sq. ft.6 Dockside Ct, MONTROSS, VA 22520
MLS# VAWE2010100Listed by: EXIT MID-RIVERS REALTY - New
 $240,000Active3 beds 2 baths1,296 sq. ft.
$240,000Active3 beds 2 baths1,296 sq. ft.240 Sonnet Rd, MONTROSS, VA 22520
MLS# VAWE2010112Listed by: AC REALTY GROUP - New
 $369,000Active3 beds 3 baths1,500 sq. ft.
$369,000Active3 beds 3 baths1,500 sq. ft.252 Lighthouse Ln, MONTROSS, VA 22520
MLS# VAWE2010090Listed by: KELLER WILLIAMS FAIRFAX GATEWAY - New
 $447,750Active3 beds 3 baths3,524 sq. ft.
$447,750Active3 beds 3 baths3,524 sq. ft.103 Hidden Lake Dr, MONTROSS, VA 22520
MLS# VAWE2010088Listed by: KELLER WILLIAMS FAIRFAX GATEWAY
