2109 Eastwood Ridge Drive, Moseley, VA 23120
Local realty services provided by:Napier Realtors ERA
2109 Eastwood Ridge Drive,Moseley, VA 23120
$524,950
- 4 Beds
- 3 Baths
- 2,291 sq. ft.
- Single family
- Active
Listed by:erin williams
Office:long & foster realtors
MLS#:2524411
Source:RV
Price summary
- Price:$524,950
- Price per sq. ft.:$229.14
About this home
Don’t Miss This Charming Powhatan Home on 3.75 Acres! Welcome to your perfect blend of convenience and country living! Tucked away on a beautiful 3.75-acre parcel, this property offers privacy, charm, and space to truly enjoy life. A long, fully paved driveway with extra parking, a camper pad, and a shed with 30-amp electricity sets the tone for all the thoughtful details you’ll find here.
Unwind after a long day on the full front country porch or host gatherings on the extended rear deck—both perfect spots to take in the peace and beauty of the outdoors. Inside, you’ll love the warmth of hardwood floors throughout the first level, fresh paint, stylish moldings, shiplap accents, new doors, updated light fixtures and ceiling fans. The open kitchen includes a pantry, an eat-in area, and even a dedicated office space with built-in desk and cabinetry. A two-story foyer, formal dining room, powder room, enlarged utility closet, and a cozy family room with gas fireplace make this home as functional as it is inviting.
Upstairs, retreat to the spacious owner’s suite with a walk-in closet and en-suite bath featuring double sinks, a jetted tub, and separate shower. Three additional bedrooms, one oversized that would serve well as a den, office, game or playroom, and a full hall bath with double sinks provide plenty of room for family or guests.
Here, you’ll enjoy the best of both worlds—quiet country living without an HOA, yet just a short drive to all the conveniences you need. With room to roam, space for hobbies, and endless charm, this is a very special property ready to welcome its next owner home.
Contact an agent
Home facts
- Year built:1999
- Listing ID #:2524411
- Added:3 day(s) ago
- Updated:September 03, 2025 at 02:30 PM
Rooms and interior
- Bedrooms:4
- Total bathrooms:3
- Full bathrooms:2
- Half bathrooms:1
- Living area:2,291 sq. ft.
Heating and cooling
- Cooling:Central Air, Heat Pump
- Heating:Electric, Zoned
Structure and exterior
- Roof:Composition
- Year built:1999
- Building area:2,291 sq. ft.
- Lot area:3.75 Acres
Schools
- High school:Powhatan
- Middle school:Powhatan
- Elementary school:Flat Rock
Utilities
- Water:Well
- Sewer:Septic Tank
Finances and disclosures
- Price:$524,950
- Price per sq. ft.:$229.14
- Tax amount:$2,763 (2024)
New listings near 2109 Eastwood Ridge Drive
- New
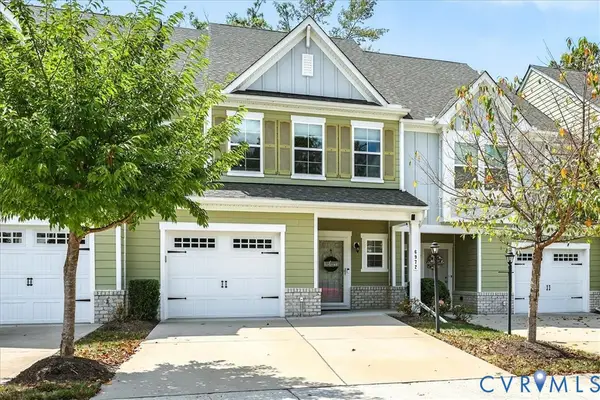 $429,900Active3 beds 3 baths1,779 sq. ft.
$429,900Active3 beds 3 baths1,779 sq. ft.6972 Desert Candle Drive, Moseley, VA 23120
MLS# 2524375Listed by: OPTION 1 REALTY - New
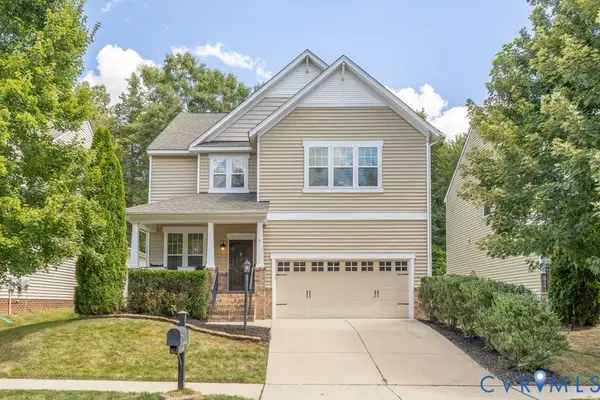 $529,900Active4 beds 4 baths2,677 sq. ft.
$529,900Active4 beds 4 baths2,677 sq. ft.7349 Vicenzo Drive, Moseley, VA 23120
MLS# 2523865Listed by: THE RICK COX REALTY GROUP - New
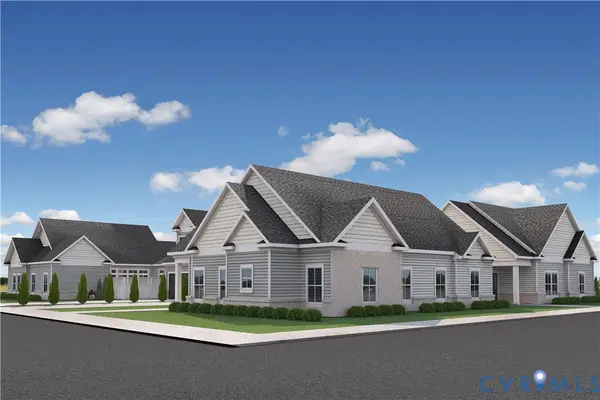 $630,493Active4 beds 3 baths2,420 sq. ft.
$630,493Active4 beds 3 baths2,420 sq. ft.6726 Mayland Ridge Lane, Moseley, VA 23120
MLS# 2524241Listed by: BOONE HOMES INC 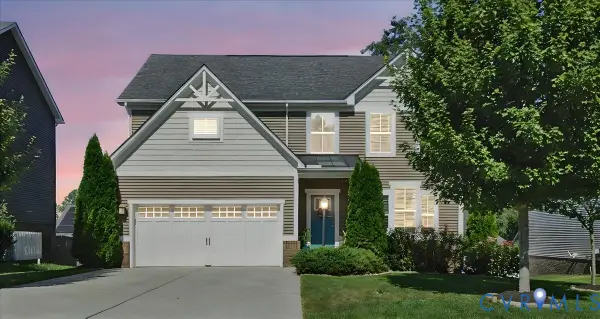 $584,900Pending4 beds 4 baths2,774 sq. ft.
$584,900Pending4 beds 4 baths2,774 sq. ft.16854 White Daisy Loop, Moseley, VA 23120
MLS# 2521324Listed by: EXP REALTY LLC- New
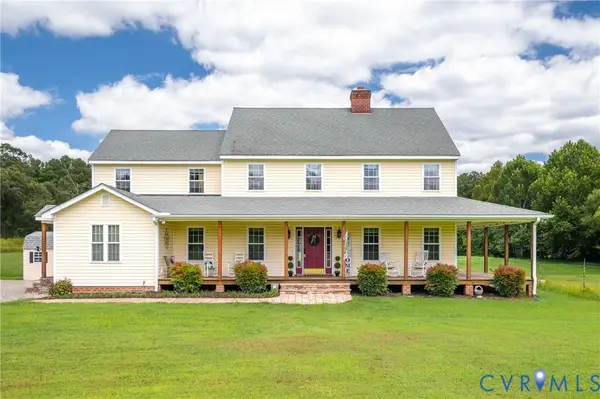 $660,000Active4 beds 3 baths2,944 sq. ft.
$660,000Active4 beds 3 baths2,944 sq. ft.1970 Moseley Road, Moseley, VA 23120
MLS# 2522709Listed by: REAL BROKER LLC 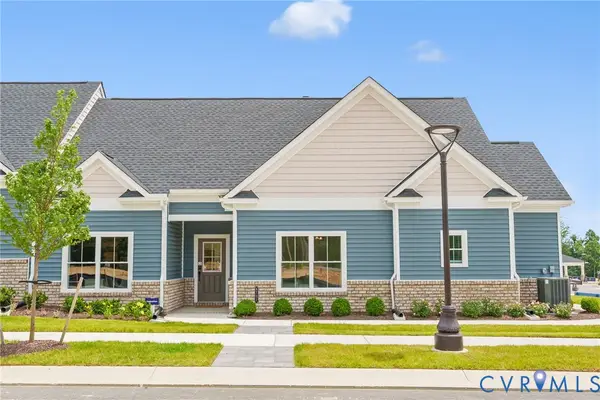 $546,262Pending2 beds 3 baths1,737 sq. ft.
$546,262Pending2 beds 3 baths1,737 sq. ft.6802 Calla Lilly Drive, Moseley, VA 23120
MLS# 2524136Listed by: BOONE HOMES INC- New
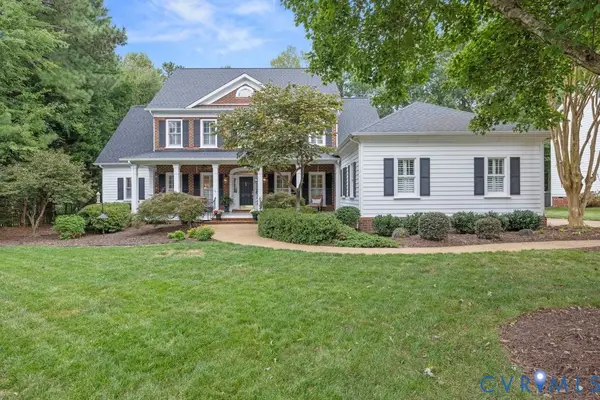 $739,000Active5 beds 4 baths3,809 sq. ft.
$739,000Active5 beds 4 baths3,809 sq. ft.15619 Moss Light Place, Moseley, VA 23120
MLS# 2522349Listed by: LIZ MOORE & ASSOCIATES - New
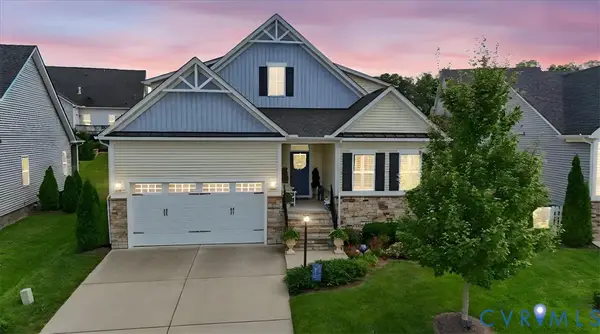 $609,900Active3 beds 3 baths2,651 sq. ft.
$609,900Active3 beds 3 baths2,651 sq. ft.17601 Twin Falls Lane, Moseley, VA 23120
MLS# 2523631Listed by: EXP REALTY LLC - New
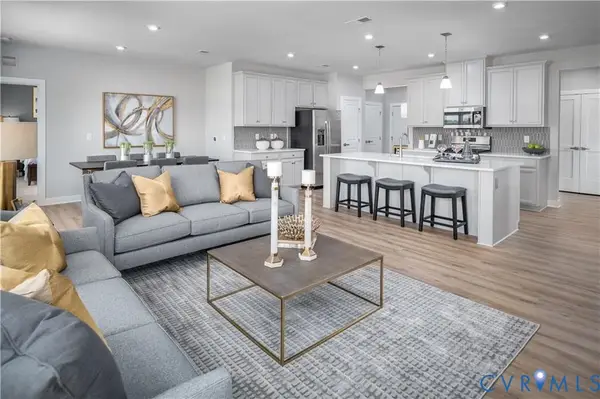 $399,990Active2 beds 2 baths1,559 sq. ft.
$399,990Active2 beds 2 baths1,559 sq. ft.15820 Hallowell Ridge #302, Moseley, VA 23120
MLS# 2523934Listed by: LONG & FOSTER REALTORS
