4713 Singing Bird Drive, Moseley, VA 23120
Local realty services provided by:Napier Realtors ERA
Listed by: gayle peace
Office: liz moore & associates
MLS#:2530548
Source:RV
Price summary
- Price:$879,000
- Price per sq. ft.:$314.6
- Monthly HOA dues:$121.67
About this home
Welcome to the Watson by Clay Street Builders in the NEWEST SECTION of Summer Lake. This floor-plan offers first floor living at it's best without giving up functional space or style. This new custom home has a ton of curb-appeal with a covered masonry front porch & black aluminum railing. Inside the wide foyer has hardwoods, custom Wainscotting & opens to the elevated dining space with a modern light fixture & custom trim. The home office also has hardwoods & glass French Doors! You will love the Vaulted Kitchen & Family room with wood beams & gorgeous finishes! The kitchen has warm wood-tone cabinets, custom hood vent & gas cooking, along with a walk in pantry with wooden shelves! The Family Room has a gas fireplace, a wonderful layout & HUGE SLIDERS that open to your 31x12 Screen Porch- this will quickly become your favorite space to relax, unwind & live a slower pace in life. The Primary has Vaulted Ceiling & a spa inspired ensuite with a walk-in shower, double vanities, water closet & direct access to your spacious laundry room! There is a wonderful separation of space with the secondary bedrooms being located on the opposite side of the home, along with full bath & custom drop zone. Upstairs there is a 4th bedroom & full bath that can double as a hobby room, bonus room or 2nd home office. Enjoy the outside area that offers lots of green space, a concrete patio & custom privacy wall, it's perfect for the fur babies! Residents of Summer Lake love the fun-filled amenities of the community: miles of walking trails, clubhouse, pool, PICKLEBALL COURTS, Sand Volleyball, Basketball Courts & RECENTLY RENOVATED EXERCISE ROOM! Clay Street Builders was awarded HBAR'S "BUILDER OF THE YEAR" This home is ready for it's very first owners!
Contact an agent
Home facts
- Year built:2025
- Listing ID #:2530548
- Added:135 day(s) ago
- Updated:November 21, 2025 at 01:52 AM
Rooms and interior
- Bedrooms:4
- Total bathrooms:4
- Full bathrooms:3
- Half bathrooms:1
- Living area:2,794 sq. ft.
Heating and cooling
- Cooling:Heat Pump, Zoned
- Heating:Electric, Heat Pump, Zoned
Structure and exterior
- Roof:Asphalt, Shingle
- Year built:2025
- Building area:2,794 sq. ft.
Schools
- High school:Cosby
- Middle school:Deep Creek
- Elementary school:Grange Hall
Utilities
- Water:Public
- Sewer:Public Sewer
Finances and disclosures
- Price:$879,000
- Price per sq. ft.:$314.6
New listings near 4713 Singing Bird Drive
- New
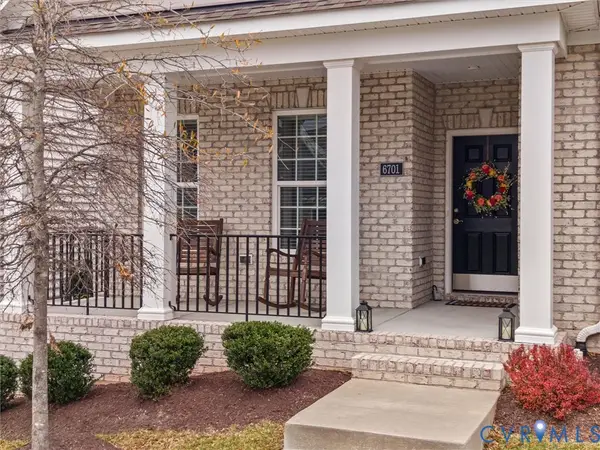 $525,000Active3 beds 2 baths2,120 sq. ft.
$525,000Active3 beds 2 baths2,120 sq. ft.6701 Liege Hill, Moseley, VA 23120
MLS# 2531425Listed by: VALENTINE PROPERTIES - New
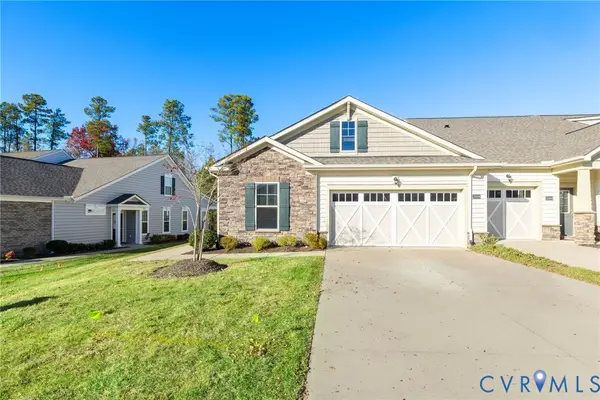 $449,950Active2 beds 2 baths1,994 sq. ft.
$449,950Active2 beds 2 baths1,994 sq. ft.15906 Hallowell Ridge, Moseley, VA 23120
MLS# 2531938Listed by: LONG & FOSTER REALTORS - New
 $629,900Active3 beds 3 baths3,672 sq. ft.
$629,900Active3 beds 3 baths3,672 sq. ft.17754 Twin Falls Lane, Moseley, VA 23120
MLS# 2531091Listed by: UNITED REAL ESTATE RICHMOND - Open Sat, 1 to 3pmNew
 $899,990Active5 beds 5 baths4,033 sq. ft.
$899,990Active5 beds 5 baths4,033 sq. ft.6606 Stonewolf Court, Moseley, VA 23120
MLS# 2531709Listed by: PROVIDENCE HILL REAL ESTATE 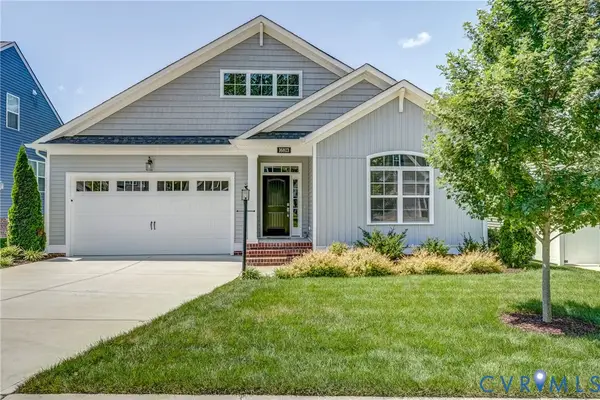 $464,950Pending3 beds 2 baths1,600 sq. ft.
$464,950Pending3 beds 2 baths1,600 sq. ft.16813 Laurel Park Drive, Moseley, VA 23120
MLS# 2531309Listed by: BOYD REALTY GROUP- New
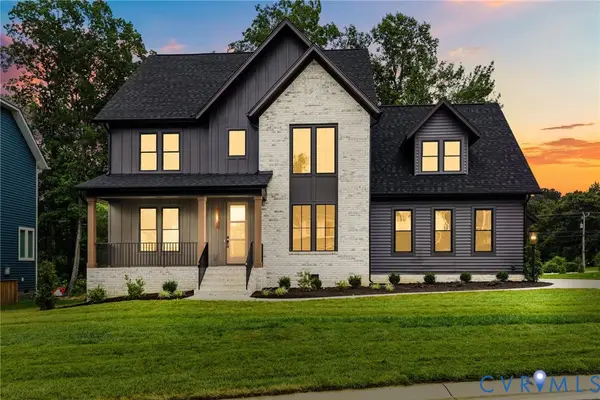 $742,900Active4 beds 4 baths3,121 sq. ft.
$742,900Active4 beds 4 baths3,121 sq. ft.17300 Singing Bird Turn, Moseley, VA 23120
MLS# 2531336Listed by: LONG & FOSTER REALTORS - New
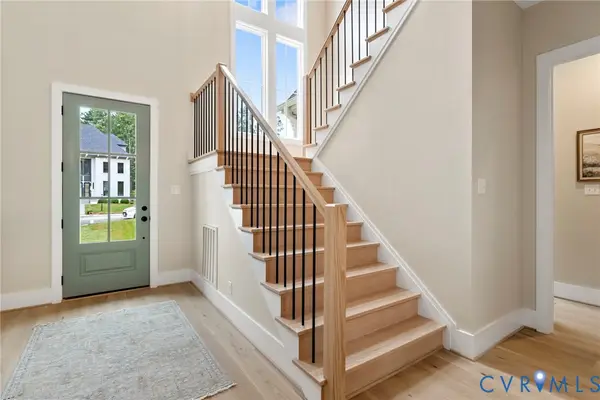 $842,000Active5 beds 6 baths3,586 sq. ft.
$842,000Active5 beds 6 baths3,586 sq. ft.4606 Otter Court, Moseley, VA 23120
MLS# 2530585Listed by: LONG & FOSTER REALTORS - Open Sun, 1 to 3pmNew
 $385,000Active3 beds 2 baths1,820 sq. ft.
$385,000Active3 beds 2 baths1,820 sq. ft.8401 Beaver Bridge Road, Chesterfield, VA 23120
MLS# 2531194Listed by: BRADLEY REAL ESTATE, LLC - New
 $989,000Active5 beds 4 baths3,817 sq. ft.
$989,000Active5 beds 4 baths3,817 sq. ft.17712 Blue Island Place, Moseley, VA 23120
MLS# 2531105Listed by: SUMMIT PROPERTIES RVA 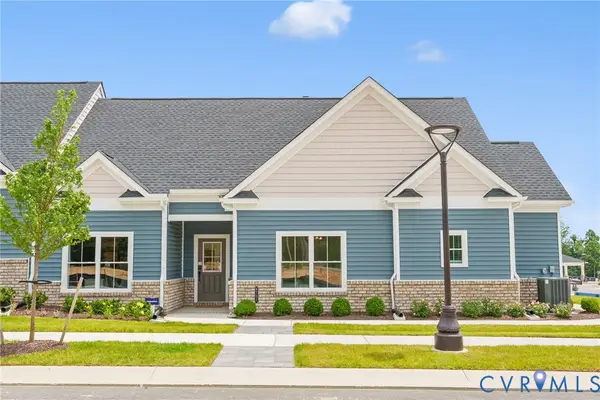 $604,000Pending3 beds 3 baths2,291 sq. ft.
$604,000Pending3 beds 3 baths2,291 sq. ft.6722 Mayland Ridge Lane, Moseley, VA 23120
MLS# 2530985Listed by: BOONE HOMES INC
