6248 Deer Summit Court, Moseley, VA 23120
Local realty services provided by:Napier Realtors ERA
6248 Deer Summit Court,Moseley, VA 23120
$599,950
- 3 Beds
- 2 Baths
- 2,178 sq. ft.
- Single family
- Pending
Listed by: john thiel
Office: long & foster realtors
MLS#:2525231
Source:RV
Price summary
- Price:$599,950
- Price per sq. ft.:$275.46
- Monthly HOA dues:$282
About this home
Welcome home to 6248 Deer Summit Ct located in the Charleston Club section of Magnolia Green with maintenance free exterior living! Enjoy all one-level living in this Savannah plan built in 2023 with 2,178 square, 3 bedrooms and 2 full baths. Upon entry, you will be greeted with Luxury Vinyl Plank flooring throughout. To the right, you have the formal living room that could also be used as a home office or flex space. To the left you will find bedrooms 2 and 3 with large closets as well as the full hall bath with tile flooring, tiled tub/shower combo and large single vanity. The spacious family room is open to the dining area and kitchen. The gourmet kitchen has a large center island with breakfast bar, Quartz countertops, walk in pantry, stainless steel appliances, two ovens, and gas cooking. The owner’s suite features a tray ceiling, walk-in closet, an en-suite full bath with tile flooring, dual vanity, tiled shower and a second walk-in closet. Other notable features include automatic Zebra window shades throughout, double width concrete driveway, two car garage, dimensional roof, tankless gas hot water heater, vinyl siding and natural gas heat/central air. Enjoy your morning coffee on the front porch or a quiet evening in the three seasons room backing to woods. Charleston Club offers its own private pool, clubhouse, fire pit, and bocce ball court. As a resident of Magnolia Green, you'll have access to an impressive array of amenities, including an aquatic center, walking paths, championship golf, social activities, a golf shop, a restaurant, tennis and pickleball courts. Come and experience the world class amenities. This Home is Move-In Ready and better than new! Schedule Your Showing Today!
Contact an agent
Home facts
- Year built:2023
- Listing ID #:2525231
- Added:72 day(s) ago
- Updated:November 20, 2025 at 08:58 AM
Rooms and interior
- Bedrooms:3
- Total bathrooms:2
- Full bathrooms:2
- Living area:2,178 sq. ft.
Heating and cooling
- Cooling:Central Air
- Heating:Forced Air, Natural Gas
Structure and exterior
- Roof:Shingle
- Year built:2023
- Building area:2,178 sq. ft.
- Lot area:0.21 Acres
Schools
- High school:Cosby
- Middle school:Tomahawk Creek
- Elementary school:Moseley
Utilities
- Water:Public
- Sewer:Public Sewer
Finances and disclosures
- Price:$599,950
- Price per sq. ft.:$275.46
- Tax amount:$4,599 (2024)
New listings near 6248 Deer Summit Court
- Open Sat, 1 to 3pmNew
 $899,990Active5 beds 5 baths4,033 sq. ft.
$899,990Active5 beds 5 baths4,033 sq. ft.6606 Stonewolf Court, Moseley, VA 23120
MLS# 2531709Listed by: PROVIDENCE HILL REAL ESTATE 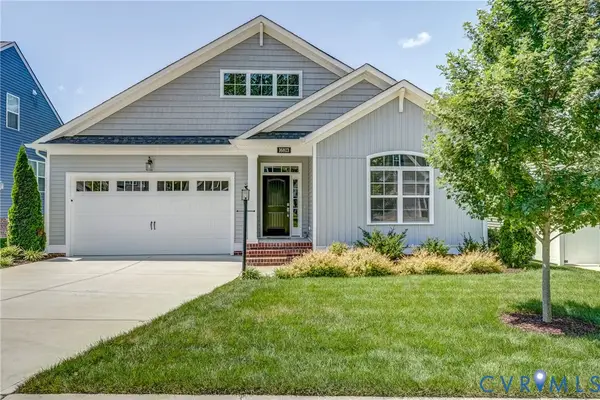 $464,950Pending3 beds 2 baths1,600 sq. ft.
$464,950Pending3 beds 2 baths1,600 sq. ft.16813 Laurel Park Drive, Moseley, VA 23120
MLS# 2531309Listed by: BOYD REALTY GROUP- New
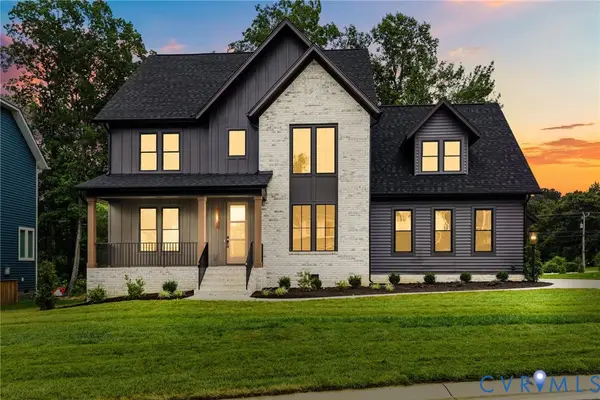 $742,900Active4 beds 4 baths3,121 sq. ft.
$742,900Active4 beds 4 baths3,121 sq. ft.17300 Singing Bird Turn, Moseley, VA 23120
MLS# 2531336Listed by: LONG & FOSTER REALTORS - New
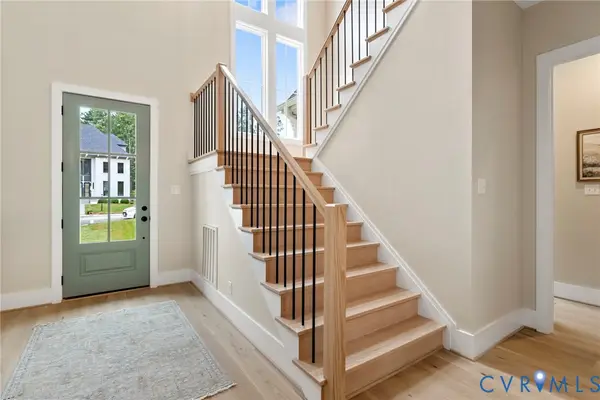 $842,000Active5 beds 6 baths3,586 sq. ft.
$842,000Active5 beds 6 baths3,586 sq. ft.4606 Otter Court, Moseley, VA 23120
MLS# 2530585Listed by: LONG & FOSTER REALTORS - New
 $385,000Active3 beds 2 baths1,820 sq. ft.
$385,000Active3 beds 2 baths1,820 sq. ft.8401 Beaver Bridge Road, Chesterfield, VA 23120
MLS# 2531194Listed by: BRADLEY REAL ESTATE, LLC - New
 $989,000Active5 beds 4 baths3,817 sq. ft.
$989,000Active5 beds 4 baths3,817 sq. ft.17712 Blue Island Place, Moseley, VA 23120
MLS# 2531105Listed by: SUMMIT PROPERTIES RVA 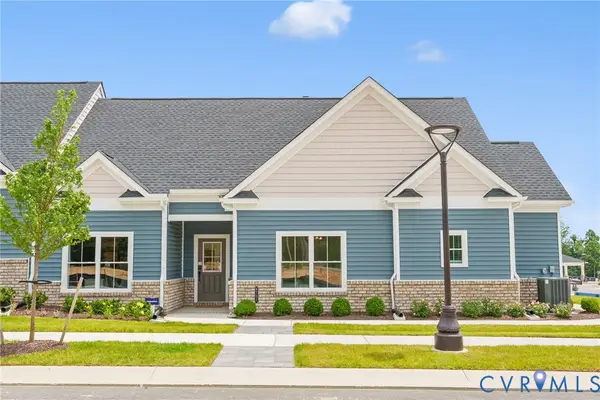 $604,000Pending3 beds 3 baths2,291 sq. ft.
$604,000Pending3 beds 3 baths2,291 sq. ft.6722 Mayland Ridge Lane, Moseley, VA 23120
MLS# 2530985Listed by: BOONE HOMES INC $475,000Pending3 beds 3 baths2,348 sq. ft.
$475,000Pending3 beds 3 baths2,348 sq. ft.7359 Nicklaus Circle, Moseley, VA 23120
MLS# 2530322Listed by: THE RICK COX REALTY GROUP $549,000Active4 beds 3 baths2,741 sq. ft.
$549,000Active4 beds 3 baths2,741 sq. ft.2306 Westwood Pine Drive, Moseley, VA 23120
MLS# 2530771Listed by: RE/MAX COMMONWEALTH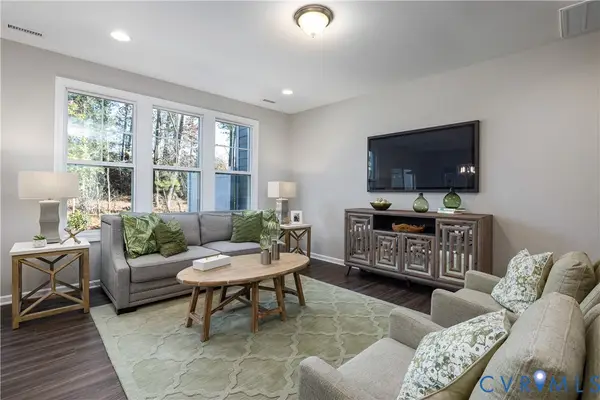 $483,000Active4 beds 4 baths2,248 sq. ft.
$483,000Active4 beds 4 baths2,248 sq. ft.Lot 9 Alana Drive, Moseley, VA 23120
MLS# 2530693Listed by: HHHUNT REALTY INC
