8401 Foster Ridge Ter, Moseley, VA 23120
Local realty services provided by:ERA Martin Associates
Listed by:victoria r clark-jennings
Office:berkshire hathaway homeservices penfed realty
MLS#:VACF2001296
Source:BRIGHTMLS
Price summary
- Price:$899,900
- Price per sq. ft.:$170.89
- Monthly HOA dues:$29.17
About this home
Elevate your living in this exceptional home that truly exemplifies pride of ownership! Located at the end of a cul-de-sac, this meticulously maintained home in the Hampton Farms community should be at the top of your must see homes. Guiding you along the walkway and throughout the front yard are beautiful shrubs and flowers. As you make your way up the front steps and porch into the home, the gleaming wood floors and two story foyer will capture your attention. Items to note on main floor are the stunning molding, upgraded light fixtures, and hardwood floors. The office on the right has French doors and transom windows. To the left of the foyer is the formal living room, followed by a formal dining room with tray ceiling. The kitchen is a chef's dream with an induction cooktop, double ovens, a water line for a coffee maker, a well thought out pantry, a large island with angled bar for additional seating, and plenty of recessed and undercabinet lighting, new granite and backsplash. Off the kitchen is your spacious family room with a stunning floor to ceiling stone gas fireplace with raised hearth and mantle. Enjoy meals in your morning room with access to the outdoor areas. The upstairs hallway was recently converted from carpet to wood floors and all bedrooms have plush, new carpeting with upgraded padding. The expansive owners suite does does not disappoint-tray ceiling, additional sitting room, large walk in closet with custom built cabinetry, a second walk in closet, and a large ensuite bath. This primary bath has plenty of natural light, double vanities, a jetted tub, separate shower alcove, and water closet. There is a second bedroom with an ensuite bath, including a tiled shower. The third and fourth bedrooms on this upper level share a full, hall bath, also with a tiled shower and double sinks. The laundry room is conveniently located near the bedrooms and includes a folding counter, drying rack, and storage cabinetry. The finished lower level of this home has a flex room, currently used as a 5th bedroom (NTC) and full bath. (Be sure to look behind the door for secret storage!) Also in the basement is a large media room, a wet bar with plenty of cabinetry, granite counters, a beverage refrigerator and room for dining space. The open area has plenty of room to spread out, a pool table or other entertaining space. The basement has both an unfinished storage area, and a large finished storage closet. French doors lead to the outdoor space. Speaking of outdoor space- welcome to your backyard paradise! Whether you desire family time or want to entertain a large group, this is your home! The 40' x 15' saltwater pool with two sets of stairs is sure to be a crowd pleaser and the 8' kiddie pool is perfect for little ones! And who doesn't love a waterslide? It's there, too! When the pool wears you out, relax and enjoy a meal on your large deck under a gazebo with ceiling fan. The fun continues into the night with the extensive outdoor lighting including triple light lamp posts on each end of the pool, pool lights, deck and gazebo lanterns, fence lighting, and landscape lighting. A new 16' x 10' shed on a brick foundation was recently added for additional storage. The landscaping and hardscaping have recently been updated and also includes a small vegetable garden. Be sure to see some of the spring photos of the gorgeous irises, roses, azaleas, and others. The home also has an extra wide concrete driveway and three car side load garage. There are so many more updates and upgrades that speak to how this home has been loved and well cared for- new hvac, new tiled entry way in front of the basement door, its a Google smart home, new carpeting, a second exhaust fan in the primary bath, added an access panel for outside spigot, it's all the little things that emphasize this is a MUST SEE HOME. Great schools and close to shopping and dining! Schedule your showing today as this one won't last long!
Contact an agent
Home facts
- Year built:2013
- Listing ID #:VACF2001296
- Added:6 day(s) ago
- Updated:October 23, 2025 at 07:27 AM
Rooms and interior
- Bedrooms:5
- Total bathrooms:5
- Full bathrooms:4
- Half bathrooms:1
- Living area:5,266 sq. ft.
Heating and cooling
- Cooling:Central A/C, Zoned
- Heating:Electric, Zoned
Structure and exterior
- Roof:Composite, Shingle
- Year built:2013
- Building area:5,266 sq. ft.
- Lot area:0.73 Acres
Utilities
- Water:Public
- Sewer:Public Sewer
Finances and disclosures
- Price:$899,900
- Price per sq. ft.:$170.89
- Tax amount:$6,908 (2025)
New listings near 8401 Foster Ridge Ter
- New
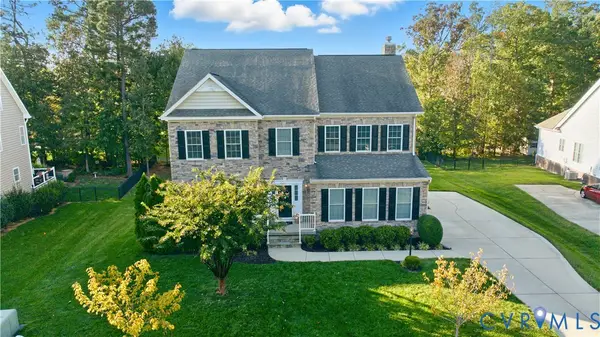 $684,000Active5 beds 4 baths3,994 sq. ft.
$684,000Active5 beds 4 baths3,994 sq. ft.6712 Winters Prey Trail, Moseley, VA 23120
MLS# 2528178Listed by: LIZ MOORE & ASSOCIATES - New
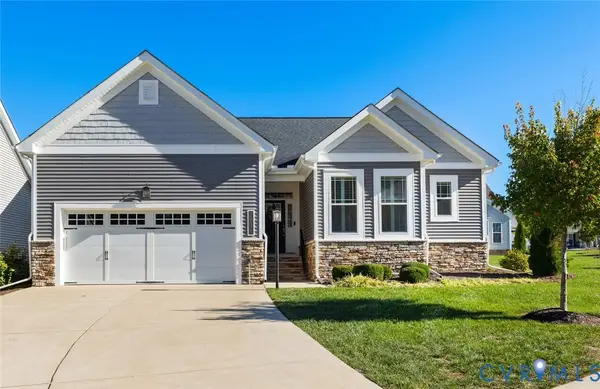 $475,000Active3 beds 3 baths1,734 sq. ft.
$475,000Active3 beds 3 baths1,734 sq. ft.9030 Sharpe Court, Chesterfield, VA 23832
MLS# 2529330Listed by: BHHS PENFED REALTY - New
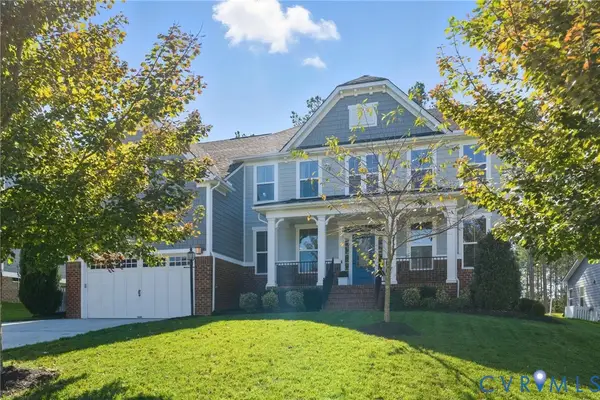 $774,000Active6 beds 4 baths3,619 sq. ft.
$774,000Active6 beds 4 baths3,619 sq. ft.18007 Boston Creek Trail, Moseley, VA 23120
MLS# 2529390Listed by: PROVIDENCE HILL REAL ESTATE - New
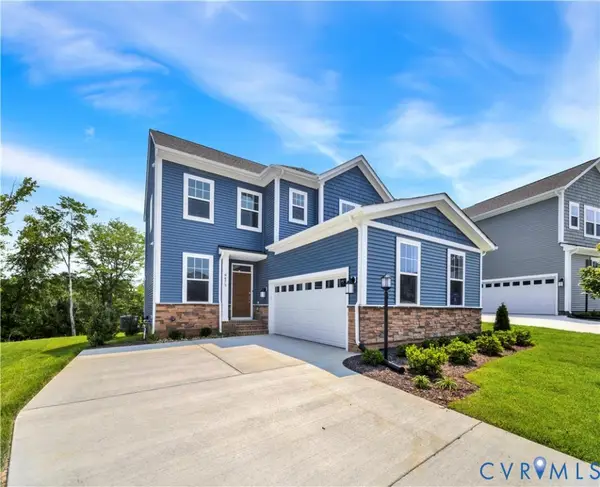 $479,990Active3 beds 3 baths1,989 sq. ft.
$479,990Active3 beds 3 baths1,989 sq. ft.6454 Fennec Run, Moseley, VA 23120
MLS# 2529424Listed by: KEETON & CO REAL ESTATE  $473,150Pending3 beds 4 baths2,446 sq. ft.
$473,150Pending3 beds 4 baths2,446 sq. ft.18782 Palisades Ridge, Moseley, VA 23120
MLS# 2527208Listed by: HHHUNT REALTY INC- New
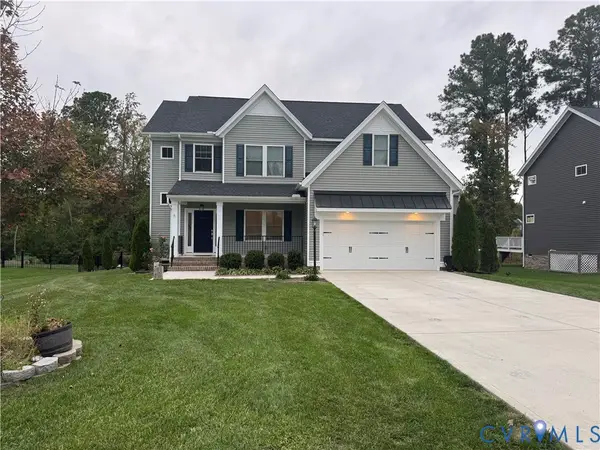 $569,000Active4 beds 3 baths2,751 sq. ft.
$569,000Active4 beds 3 baths2,751 sq. ft.8500 Tallion Way, Chesterfield, VA 23832
MLS# 2527534Listed by: REAL BROKER LLC - New
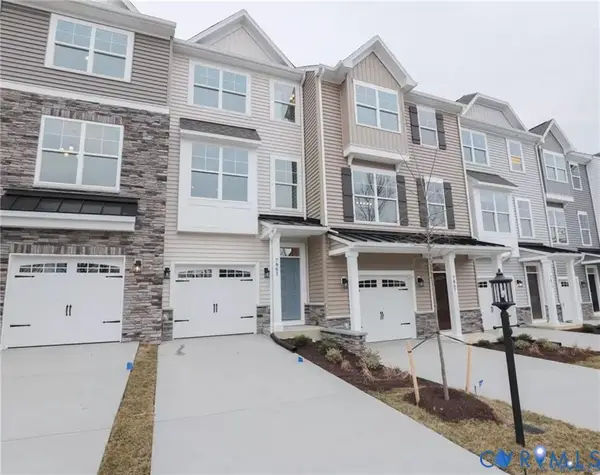 $369,999Active3 beds 3 baths1,473 sq. ft.
$369,999Active3 beds 3 baths1,473 sq. ft.7861 Alexandria Drive, Moseley, VA 23832
MLS# 2529152Listed by: KELLER WILLIAMS REALTY - New
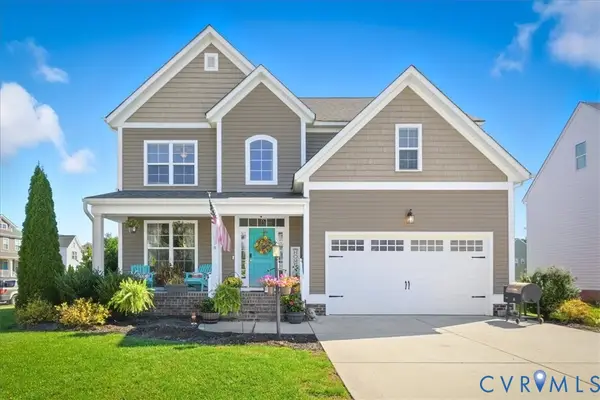 $599,950Active4 beds 4 baths2,997 sq. ft.
$599,950Active4 beds 4 baths2,997 sq. ft.4701 Cabretta Drive, Moseley, VA 23120
MLS# 2529237Listed by: BHG BASE CAMP - New
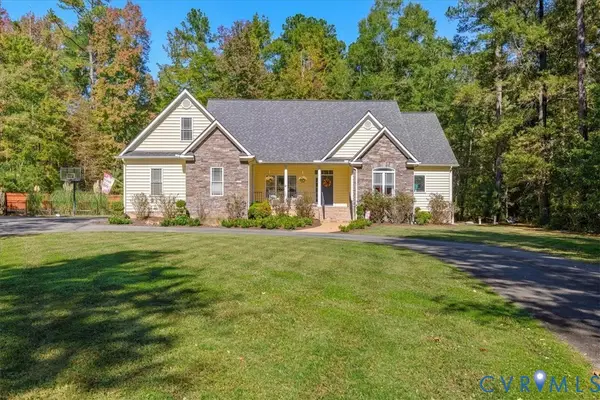 $599,000Active4 beds 3 baths2,279 sq. ft.
$599,000Active4 beds 3 baths2,279 sq. ft.21600 Sappony Road, Moseley, VA 23120
MLS# 2526050Listed by: VIRGINIA CAPITAL REALTY
