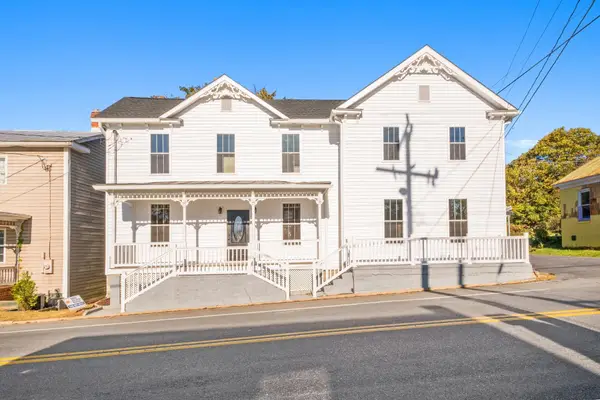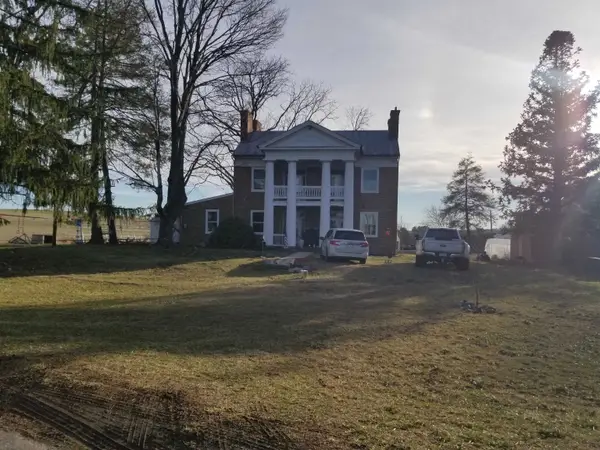1299 North River Rd, Mount Crawford, VA 22841
Local realty services provided by:ERA Bill May Realty Company
Listed by: susan melendez
Office: kline may realty
MLS#:660233
Source:VA_HRAR
Price summary
- Price:$1,700,000
- Price per sq. ft.:$239.57
About this home
UNIQUE HISTORIC PROPERTY! 22-acre farm located across the road from North River, minutes from Rt 11 and I-81. 5-bedroom, 4-bathroom home, originally built in 1780, features unique details: German-crafted mantle, 18-inch thick exterior walls, detailed finishes. Expansions in 1850 and 1998 blend seamlessly with the home's historic charm. Enjoy river views from the front porch, a ground-level primary suite with a step-in jetted tub, and a second-level primary with custom pine finishes. A finished attic offers additional flexible space, while the basement, with plumbing for a bathroom, could serve as a family or game room. The bank barn provides two apartments (currently under renovation) with ample storage and workshop space, plus five stalls. A separate horse barn features 8 stalls, wash bay, tack room, and ample hay storage. Four hog paddocks, fenced riding trail, and riding ring complete the equestrian facilities. Additional features include a 15x32 ft above-ground pool with a deck and pergola, various fruit trees, and several outbuildings, including a 12 x 16 storage building. A variety of heating and cooling options ensure comfort year-round. The roof was replaced in 2023. ENDLESS POSSIBILITIES!
Contact an agent
Home facts
- Year built:1780
- Listing ID #:660233
- Added:342 day(s) ago
- Updated:January 01, 2026 at 03:43 PM
Rooms and interior
- Bedrooms:5
- Total bathrooms:4
- Full bathrooms:4
- Living area:5,720 sq. ft.
Heating and cooling
- Cooling:Window Unit(s)
- Heating:Baseboard, Electric, Hot Water, Oil, Split Unit, Wood
Structure and exterior
- Roof:Metal - Tin
- Year built:1780
- Building area:5,720 sq. ft.
- Lot area:21.99 Acres
Schools
- High school:Turner Ashby
- Middle school:Wilbur S. Pence
- Elementary school:Pleasant Valley
Utilities
- Water:Individual Well
- Sewer:Installed Conventional
Finances and disclosures
- Price:$1,700,000
- Price per sq. ft.:$239.57
- Tax amount:$5,062 (2024)
New listings near 1299 North River Rd
 $1,800,000Active2 beds 2 baths2,520 sq. ft.
$1,800,000Active2 beds 2 baths2,520 sq. ft.5887 Cross Keys Rd, MOUNT CRAWFORD, VA 22841
MLS# VARO2002738Listed by: WASHINGTON INTERNATIONAL SERVICE EXECUTIVES, LLC $1,800,000Active2 beds 2 baths2,520 sq. ft.
$1,800,000Active2 beds 2 baths2,520 sq. ft.5887 Cross Keys Rd, MOUNT CRAWFORD, VA 22841
MLS# VARO2002740Listed by: WASHINGTON INTERNATIONAL SERVICE EXECUTIVES, LLC $477,900Active3 beds 3 baths2,448 sq. ft.
$477,900Active3 beds 3 baths2,448 sq. ft.113 Main St, MOUNT CRAWFORD, VA 22841
MLS# 670439Listed by: TROBAUGH GROUP $186,000Active5 Acres
$186,000Active5 AcresTBD Fairview Rd, MOUNT CRAWFORD, VA 22841
MLS# 670363Listed by: OLD DOMINION REALTY INC $5,999,000Active3 beds 3 baths2,788 sq. ft.
$5,999,000Active3 beds 3 baths2,788 sq. ft.370 Friedens Church Rd, MOUNT CRAWFORD, VA 22841
MLS# 649399Listed by: MICHELE M SLOWEY $5,250,000Active26.3 Acres
$5,250,000Active26.3 AcresTBD Walton Way, MOUNT CRAWFORD, VA 22841
MLS# 628681Listed by: TRIANGLE REALTORS
