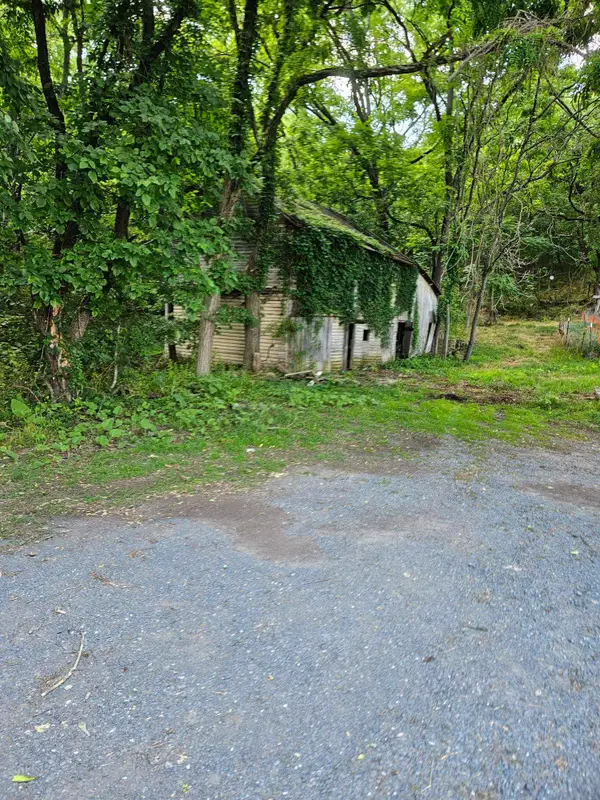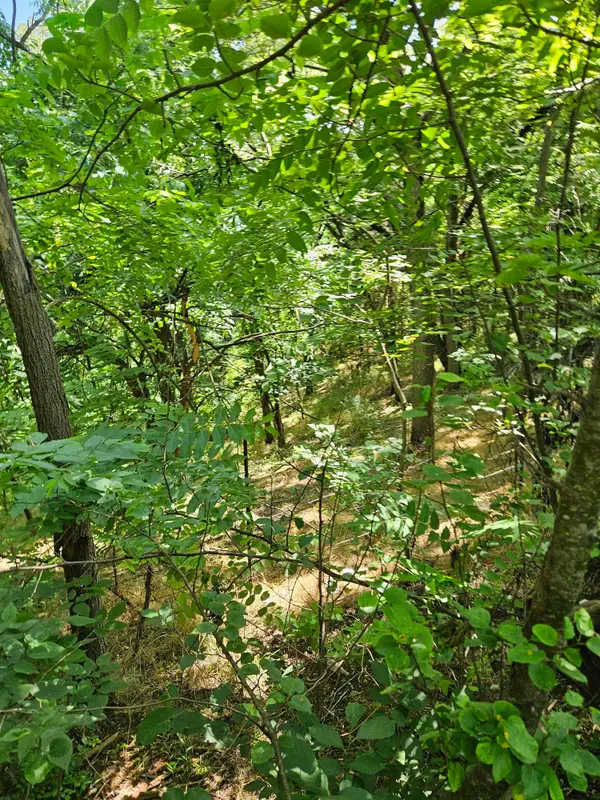344 Freemason Run Rd, Mount Solon, VA 22843
Local realty services provided by:ERA Bill May Realty Company
344 Freemason Run Rd,Mount Solon, VA 22843
$1,495,000
- 5 Beds
- 1 Baths
- 4,970 sq. ft.
- Farm
- Pending
Listed by: john bowman
Office: old dominion realty inc
MLS#:653943
Source:CHARLOTTESVILLE
Price summary
- Price:$1,495,000
- Price per sq. ft.:$300.8
About this home
Poultry Farm & Well Built Antebellum Home on 36.0 Acres In Mount Solon!The Home Features 5 Bedrooms, & 1 Full Bath In Total. The Main Level Offers A Large Living Room,Dining Room W Heart Pine Floors,Spacious Kitchen With Birch Cabinets & Pantry.1 Large Bedroom and Bath Are Also On The Main Level W The Remaining 4 Bedrooms On The Second Floor.Oil Furnace & Wood Stove,Slate Roof,& Wonderful Front Porch To Take In The Mountain Views! The Farm Has 2 Broiler Houses (42’ X 400’ & 42’ X 504’) Currently Under Contract With George’s. Both Houses Are Cool Celled & Tunneled W/ Minimal Upgrades Required For New Contract. 48 X 80 Litter Shed W/ Concrete Side Walls, 40 X 120 Calf Barn, And An Over The Top 60 X 98 Calving Barn With Office/Equipment Room, Electric, 4 Pins, Alley, & 3 Outside Lots, Large Bank Barn, Numerous Other Buildings, & Excellent Fencing.
Contact an agent
Home facts
- Year built:1863
- Listing ID #:653943
- Added:613 day(s) ago
- Updated:February 16, 2026 at 08:42 AM
Rooms and interior
- Bedrooms:5
- Total bathrooms:1
- Full bathrooms:1
- Living area:4,970 sq. ft.
Heating and cooling
- Heating:Forced Air, Oil, Wood
Structure and exterior
- Year built:1863
- Building area:4,970 sq. ft.
- Lot area:36 Acres
Schools
- High school:Buffalo Gap
- Middle school:Buffalo Gap
- Elementary school:North River
Utilities
- Water:Private, Well
- Sewer:Conventional Sewer
Finances and disclosures
- Price:$1,495,000
- Price per sq. ft.:$300.8
- Tax amount:$1 (2024)



