7833 Arbor Marsh Terrace, New Kent, VA 23124
Local realty services provided by:Napier Realtors ERA
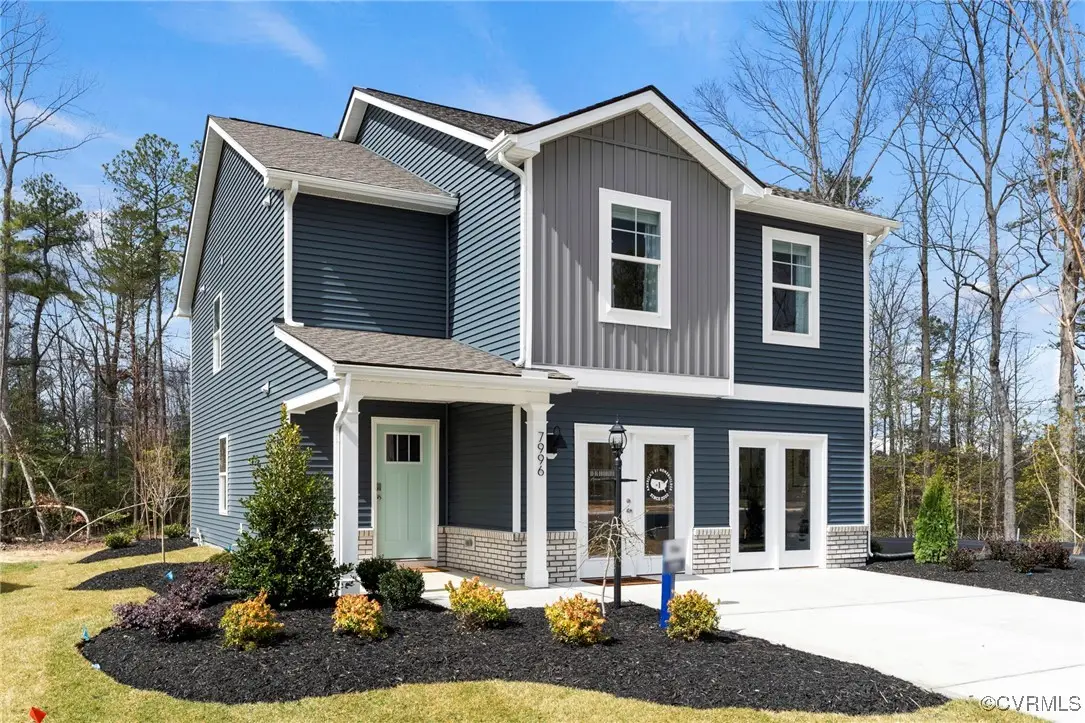

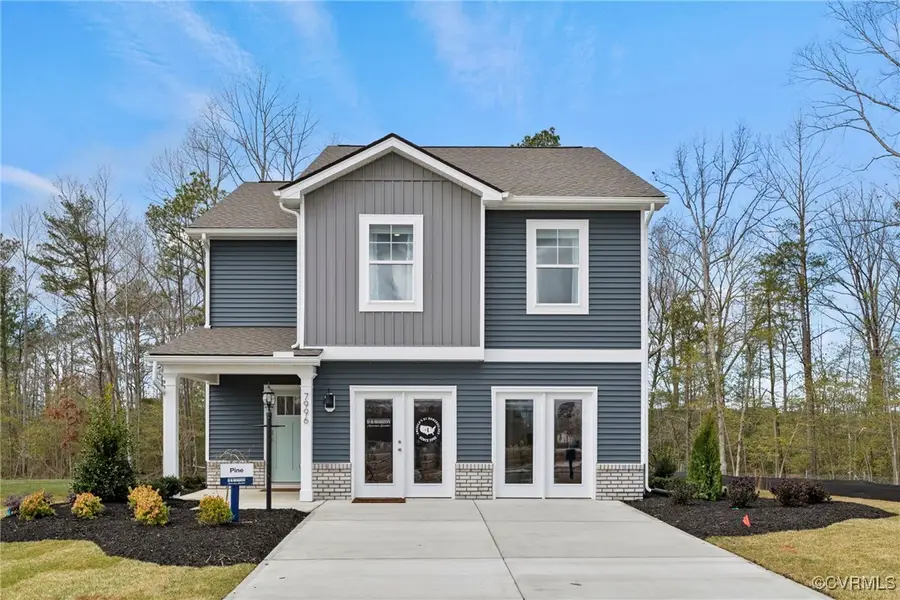
7833 Arbor Marsh Terrace,New Kent, VA 23124
$442,990
- 4 Beds
- 3 Baths
- 1,953 sq. ft.
- Single family
- Pending
Listed by:victoria clark
Office:d r horton realty of virginia,
MLS#:2511305
Source:RV
Price summary
- Price:$442,990
- Price per sq. ft.:$226.83
- Monthly HOA dues:$122
About this home
JULY MOVE-IN! The Pine is a1,953 square foot open concept home, offering four bedrooms, two and a half bathrooms. A foyer with a powder room and coat closet greets you as you enter this home. The spacious kitchen has a large island with room for seating, an impressive corner pantry, plenty of cabinet space and stainless-steel appliances that overlook the living and dining area with a sliding glass door for easy access to the backyard. Upstairs you will find the primary suite complete with a private, double bowl vanity bathroom and two oversized walk-in closets. The additional three spacious bedrooms allow for everyone to have their privacy and share access to the second full bathroom. The laundry room is conveniently located upstairs along with an ample hallway closet that could be used as an additional linen closet or for extra storage. Pictures, photographs, colors, features, and sizes are for illustration purposes only and will vary from the homes as built.
Contact an agent
Home facts
- Year built:2025
- Listing Id #:2511305
- Added:111 day(s) ago
- Updated:August 14, 2025 at 07:33 AM
Rooms and interior
- Bedrooms:4
- Total bathrooms:3
- Full bathrooms:2
- Half bathrooms:1
- Living area:1,953 sq. ft.
Heating and cooling
- Cooling:Central Air, Zoned
- Heating:Electric
Structure and exterior
- Roof:Shingle
- Year built:2025
- Building area:1,953 sq. ft.
Schools
- High school:New Kent
- Middle school:New Kent
- Elementary school:G. W. Watkins
Utilities
- Water:Public
- Sewer:Community/Coop Sewer
Finances and disclosures
- Price:$442,990
- Price per sq. ft.:$226.83
New listings near 7833 Arbor Marsh Terrace
- Open Sun, 1 to 3pmNew
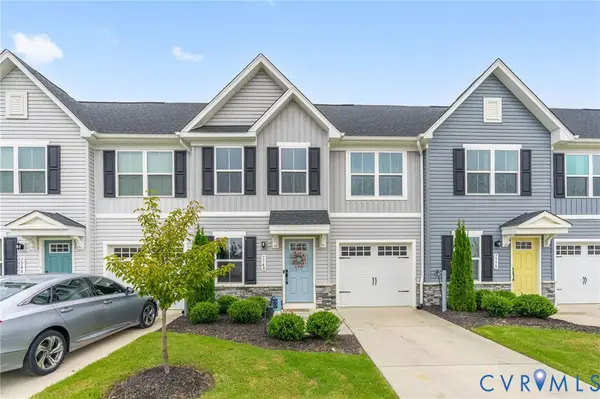 $309,950Active3 beds 3 baths1,568 sq. ft.
$309,950Active3 beds 3 baths1,568 sq. ft.7748 Baron Berkley Lane, New Kent, VA 23124
MLS# 2522118Listed by: VIRGINIA CAPITAL REALTY - Open Sat, 11am to 1pmNew
 $504,499Active3 beds 2 baths2,179 sq. ft.
$504,499Active3 beds 2 baths2,179 sq. ft.7947 Winter Fog Drive, New Kent, VA 23124
MLS# 10597340Listed by: Long & Foster Real Estate Inc. - New
 $524,950Active4 beds 3 baths2,455 sq. ft.
$524,950Active4 beds 3 baths2,455 sq. ft.6085 Antler Hill Court, New Kent, VA 23124
MLS# 2522319Listed by: LONG & FOSTER REALTORS - New
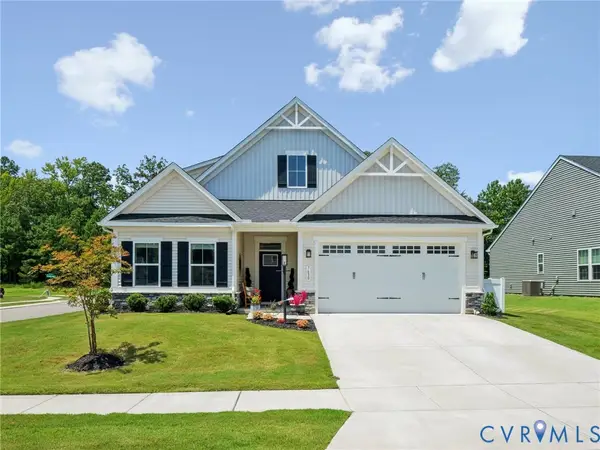 $525,000Active3 beds 3 baths2,611 sq. ft.
$525,000Active3 beds 3 baths2,611 sq. ft.7630 Summer Morning Drive, New Kent, VA 23124
MLS# 2521949Listed by: HOMETOWN REALTY - New
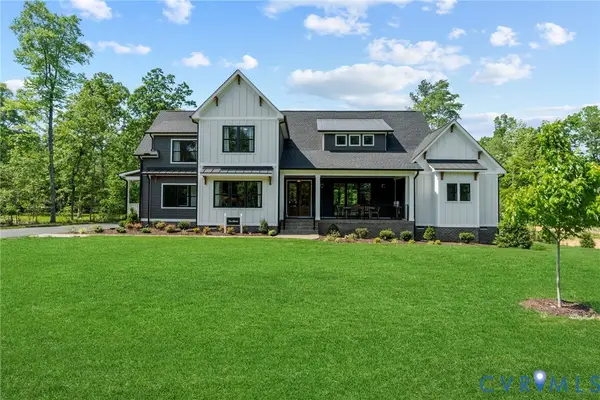 $1,080,700Active4 beds 4 baths3,703 sq. ft.
$1,080,700Active4 beds 4 baths3,703 sq. ft.9600 Sweet Tannin Court, New Kent, VA 23124
MLS# 2522084Listed by: HOMETOWN REALTY 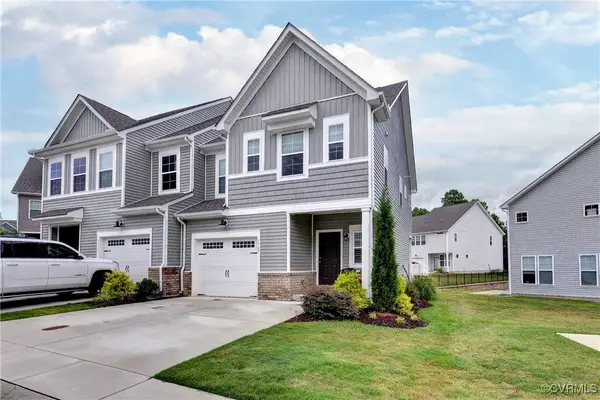 $359,000Pending3 beds 3 baths1,667 sq. ft.
$359,000Pending3 beds 3 baths1,667 sq. ft.7707 Leeds Castle Lane, New Kent, VA 23124
MLS# 2517492Listed by: EXP REALTY LLC- New
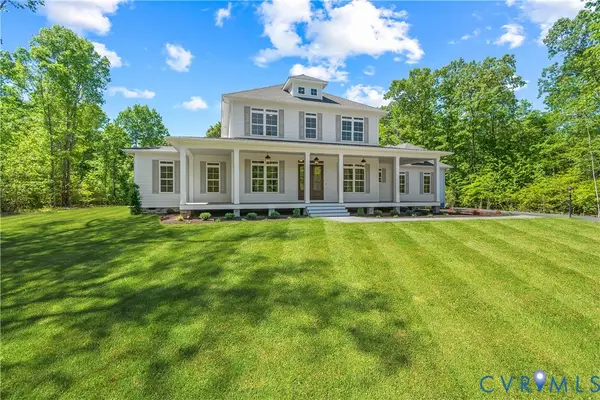 $1,059,900Active4 beds 4 baths4,121 sq. ft.
$1,059,900Active4 beds 4 baths4,121 sq. ft.9598 Sweet Tannin Court, New Kent, VA 23124
MLS# 2520906Listed by: HOMETOWN REALTY  $415,000Active3 beds 3 baths1,820 sq. ft.
$415,000Active3 beds 3 baths1,820 sq. ft.7832 Arbor Ponds Court, New Kent, VA 23124
MLS# 2521088Listed by: BOYKIN REALTY LLC $420,000Active4 beds 3 baths1,900 sq. ft.
$420,000Active4 beds 3 baths1,900 sq. ft.7000 Oakfork Loop, New Kent, VA 23124
MLS# 2519320Listed by: SAMSON PROPERTIES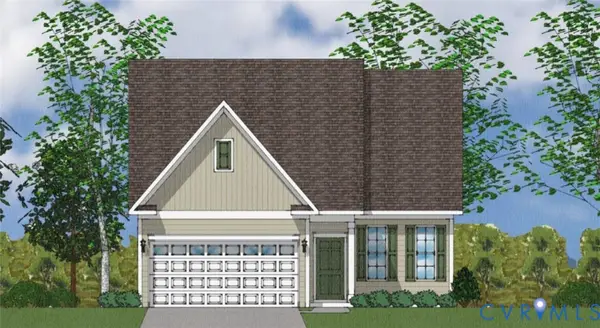 $539,668Active3 beds 3 baths1,959 sq. ft.
$539,668Active3 beds 3 baths1,959 sq. ft.8711 Terroir Lane, New Kent, VA 23124
MLS# 2521012Listed by: PROVIDENCE HILL REAL ESTATE

