9579 Sweet Tanin Court, New Kent, VA 23124
Local realty services provided by:ERA Real Estate Professionals
9579 Sweet Tanin Court,New Kent, VA 23124
$870,900
- 4 Beds
- 3 Baths
- 2,504 sq. ft.
- Single family
- Active
Listed by: brittany shields
Office: hometown realty
MLS#:2518303
Source:RV
Price summary
- Price:$870,900
- Price per sq. ft.:$347.8
- Monthly HOA dues:$197
About this home
The PENNINGTON floor plan by RCI Builders has been expanded and is ready for anyone looking for one level living without sacrificing square footage. It offers an intentional 2500 square foot layout, featuring three bedrooms, two bathrooms, and an oversized second floor bonus room. The main level showcases an open floor plan, with a well thought out flow between the kitchen, breakfast nook, and family room- perfect for entertaining. Upstairs, you’ll love a full guest suite, complete with bathroom and large walk-in closet. Enjoy outdoor living on the back deck or front porch overlooking Viniterra’s award winning course. This price includes lot premium, elevation B, Hardie Plank board and batten siding, metal on roofing accents and upgraded option package with 9ft ceilings, a fireplace, granite countertops, stainless steel appliances, 42" soft-close cabinets, 70 feet of concrete driveway, and a hard surface and ceramic flooring package. The home comes with a two car garage, mudroom, and options like adding a covered porch, double sided fireplace, and converting the third bedroom to a formal dining room make this house easily customizable.
HOME IS TO BE BUILT. PICTURES ARE OF A PREVIOUS MODEL AND MAY INCLUDE ADDITIONAL FEATURES.
Contact an agent
Home facts
- Year built:2025
- Listing ID #:2518303
- Added:166 day(s) ago
- Updated:December 17, 2025 at 06:56 PM
Rooms and interior
- Bedrooms:4
- Total bathrooms:3
- Full bathrooms:3
- Living area:2,504 sq. ft.
Heating and cooling
- Cooling:Central Air, Gas
- Heating:Natural Gas, Zoned
Structure and exterior
- Year built:2025
- Building area:2,504 sq. ft.
- Lot area:1 Acres
Schools
- High school:New Kent
- Middle school:New Kent
- Elementary school:G. W. Watkins
Utilities
- Water:Public
- Sewer:Public Sewer
Finances and disclosures
- Price:$870,900
- Price per sq. ft.:$347.8
New listings near 9579 Sweet Tanin Court
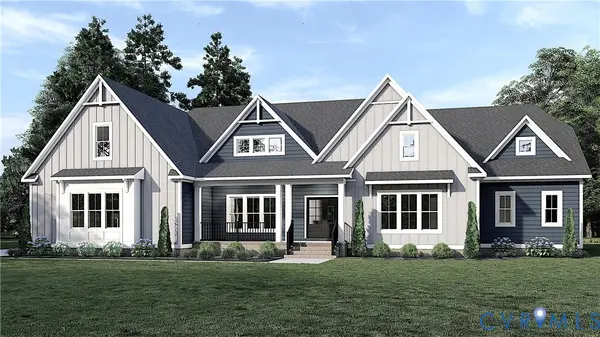 $1,197,763Pending3 beds 3 baths4,000 sq. ft.
$1,197,763Pending3 beds 3 baths4,000 sq. ft.9507 Angel's Share Drive, New Kent, VA 23124
MLS# 2533194Listed by: HOMETOWN REALTY- Open Sat, 11am to 1pmNew
 $599,000Active3 beds 3 baths1,699 sq. ft.
$599,000Active3 beds 3 baths1,699 sq. ft.6329 Orchard Road, New Kent, VA 23124
MLS# 2532699Listed by: HOWARD HANNA WILLIAM E WOOD - Open Sat, 12 to 2pmNew
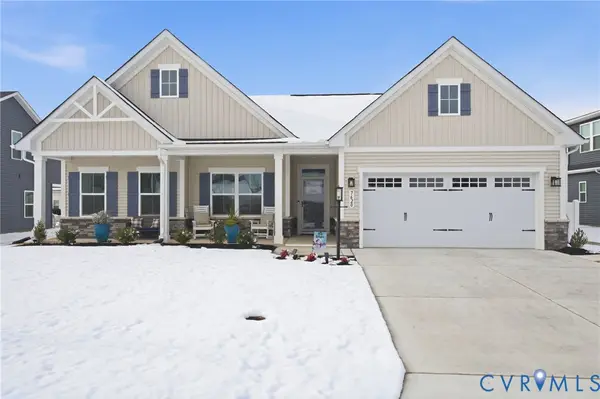 $495,000Active3 beds 2 baths1,902 sq. ft.
$495,000Active3 beds 2 baths1,902 sq. ft.7620 Inverno Lane, New Kent, VA 23124
MLS# 2533003Listed by: HOMETOWN REALTY 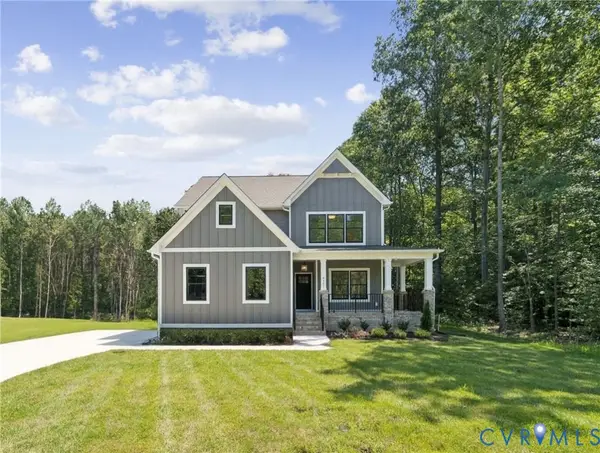 $779,900Active5 beds 4 baths2,483 sq. ft.
$779,900Active5 beds 4 baths2,483 sq. ft.13030 Pocahontas Trail, New Kent, VA 23140
MLS# 2532834Listed by: HOMETOWN REALTY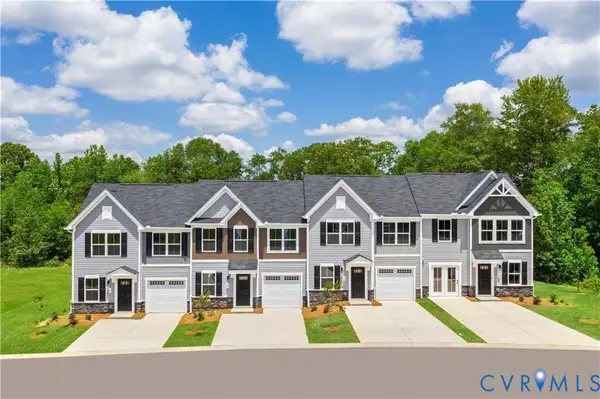 $299,990Active3 beds 3 baths1,628 sq. ft.
$299,990Active3 beds 3 baths1,628 sq. ft.7271 Peyton Randolph Lane, New Kent, VA 23124
MLS# 2532818Listed by: LONG & FOSTER REALTORS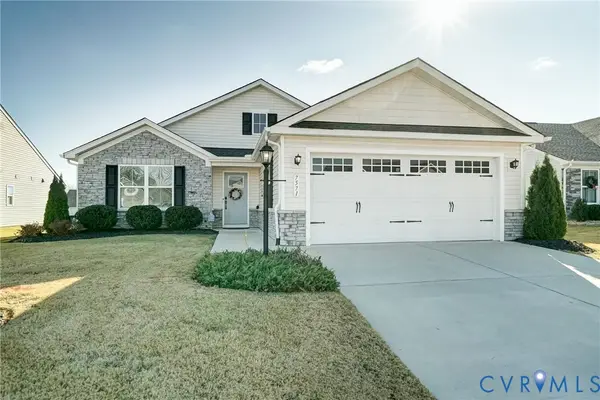 $435,000Active2 beds 2 baths1,744 sq. ft.
$435,000Active2 beds 2 baths1,744 sq. ft.7571 Southamptonshire Way, New Kent, VA 23124
MLS# 2530545Listed by: KEETON & CO REAL ESTATE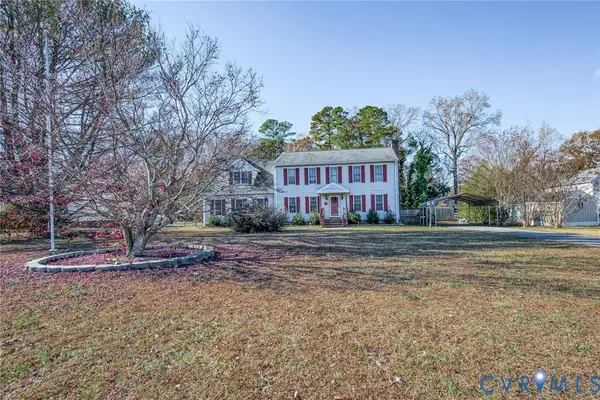 $300,000Pending4 beds 4 baths2,747 sq. ft.
$300,000Pending4 beds 4 baths2,747 sq. ft.8910 Tunstall Road, New Kent, VA 23124
MLS# 2532153Listed by: RVA REALTY, INC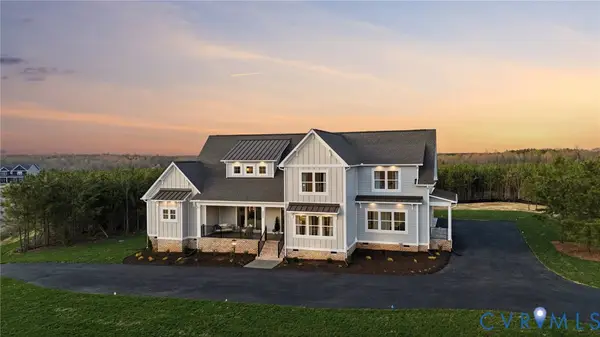 $846,200Active4 beds 3 baths3,678 sq. ft.
$846,200Active4 beds 3 baths3,678 sq. ft.2-4 Pocahontas Trail, New Kent, VA 23140
MLS# 2531664Listed by: HOMETOWN REALTY SERVICES INC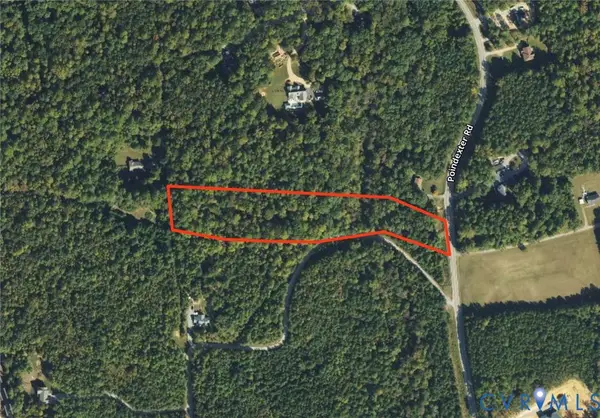 $160,000Active5.79 Acres
$160,000Active5.79 AcresTBD Poindexter Road, New Kent, VA 23124
MLS# 2532379Listed by: HOMETOWN REALTY $364,950Pending3 beds 3 baths1,777 sq. ft.
$364,950Pending3 beds 3 baths1,777 sq. ft.6011 Hingham Drive, New Kent, VA 23124
MLS# 2532333Listed by: VIRGINIA CAPITAL REALTY
