104 Courtyard Ter, New Market, VA 22844
Local realty services provided by:ERA Reed Realty, Inc.
104 Courtyard Ter,New Market, VA 22844
$544,000
- 3 Beds
- 3 Baths
- 4,732 sq. ft.
- Single family
- Active
Listed by: brian ratliff
Office: old dominion realty
MLS#:VASH2012258
Source:BRIGHTMLS
Price summary
- Price:$544,000
- Price per sq. ft.:$114.96
- Monthly HOA dues:$50
About this home
Welcome to this beautifully maintained single-level home featuring 3 bedrooms and 3 full bathrooms, perfect for comfortable living and entertaining. Step inside to find gleaming hardwood floors, granite countertops, new Bosch kitchen appliances, and an open-concept layout that offers plenty of natural light and space to relax.
Enjoy main-level living with generous room sizes and a seamless flow throughout. The large finished basement adds valuable space, boasts a Kinetico water system, complete with an additional bedroom and full bath—ideal for guests or a private retreat.
Outdoor living is just as inviting, with a nice deck overlooking mountain views, perfect for morning coffee or evening gatherings. A dedicated golf cart or lawn mower garage adds convenience and utility.
Located just off of Shenvalee Golf Resort, this home offers the best of both indoor comfort and outdoor recreation.
Contact an agent
Home facts
- Year built:2006
- Listing ID #:VASH2012258
- Added:185 day(s) ago
- Updated:February 15, 2026 at 02:37 PM
Rooms and interior
- Bedrooms:3
- Total bathrooms:3
- Full bathrooms:3
- Living area:4,732 sq. ft.
Heating and cooling
- Cooling:Central A/C
- Heating:Heat Pump(s), Natural Gas
Structure and exterior
- Roof:Composite
- Year built:2006
- Building area:4,732 sq. ft.
- Lot area:0.19 Acres
Schools
- High school:STONEWALL JACKSON
- Middle school:NORTH FORK
- Elementary school:ASHBY-LEE
Utilities
- Water:Public
- Sewer:Public Sewer
Finances and disclosures
- Price:$544,000
- Price per sq. ft.:$114.96
- Tax amount:$3,331 (2022)
New listings near 104 Courtyard Ter
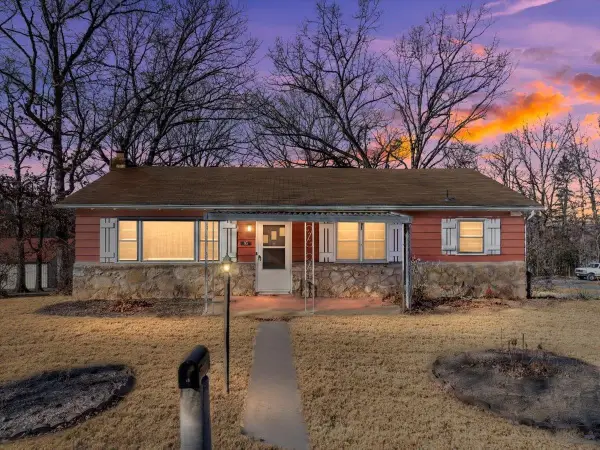 $270,000Pending3 beds 2 baths2,352 sq. ft.
$270,000Pending3 beds 2 baths2,352 sq. ft.16 Sundance Retreat Ln, New Market, VA 22844
MLS# 672721Listed by: HOMEGROWN REAL ESTATE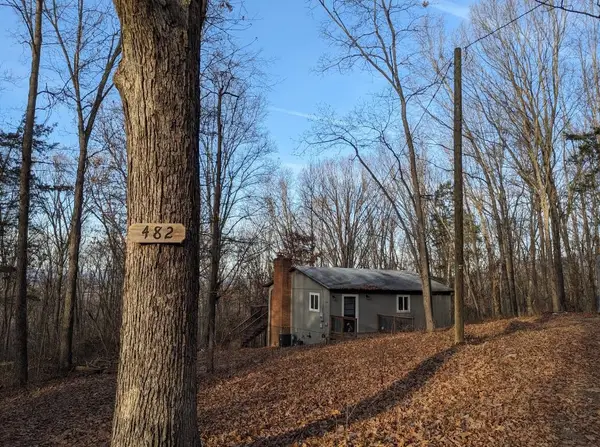 $245,000Pending2 beds 1 baths1,480 sq. ft.
$245,000Pending2 beds 1 baths1,480 sq. ft.482 Blue Smoke Ln, New Market, VA 22844
MLS# 672799Listed by: ACCENT REALTY LTD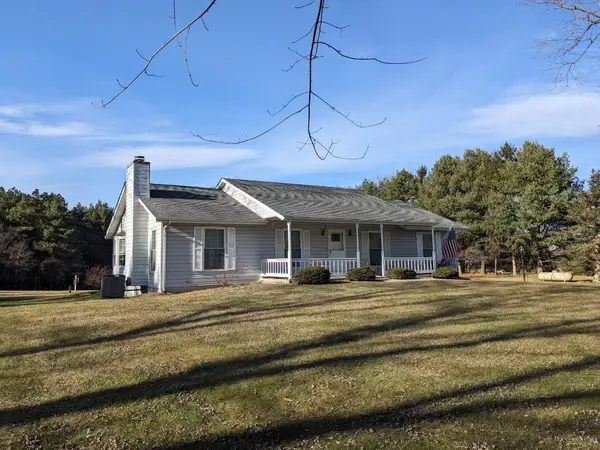 $420,000Pending3 beds 2 baths2,620 sq. ft.
$420,000Pending3 beds 2 baths2,620 sq. ft.916 Battlefield Bluff Dr, New Market, VA 22844
MLS# 672794Listed by: ACCENT REALTY LTD $134,900Active7.95 Acres
$134,900Active7.95 AcresFlat Rock Rd, NEW MARKET, VA 22844
MLS# VASH2013402Listed by: OLD DOMINION REALTY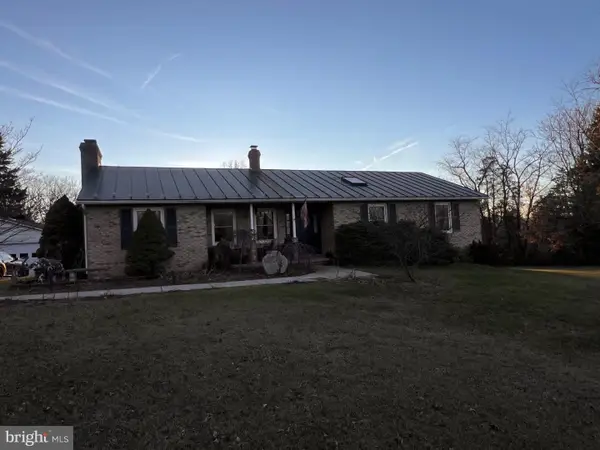 $542,000Active4 beds 3 baths2,992 sq. ft.
$542,000Active4 beds 3 baths2,992 sq. ft.5911 Smith Creek Rd, NEW MARKET, VA 22844
MLS# VASH2013326Listed by: PRESLEE REAL ESTATE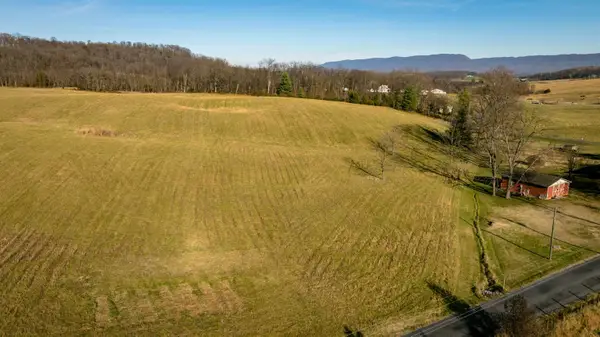 $134,900Active7.95 Acres
$134,900Active7.95 Acres7.9 ac Flat Rock Rd, NEW MARKET, VA 22844
MLS# 672239Listed by: OLD DOMINION REALTY INC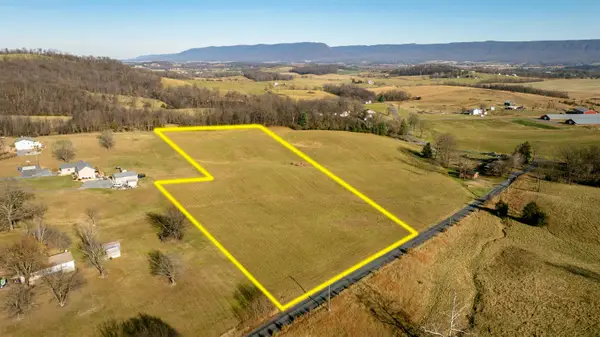 $129,900Pending7.72 Acres
$129,900Pending7.72 Acres7.7 ac Flat Rock Rd, New Market, VA 22844
MLS# 672238Listed by: OLD DOMINION REALTY INC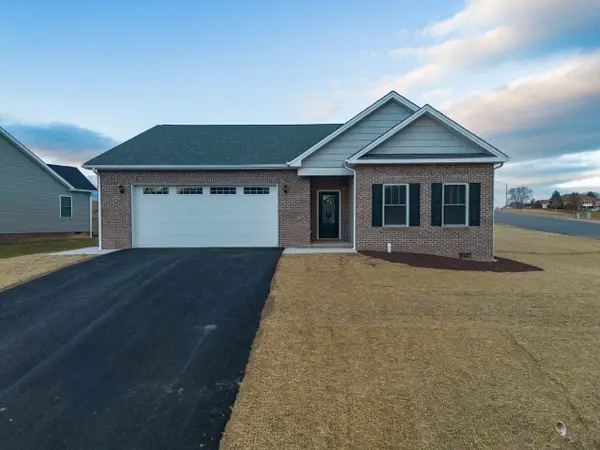 $479,000Active3 beds 2 baths1,804 sq. ft.
$479,000Active3 beds 2 baths1,804 sq. ft.919 Clicks Ln, NEW MARKET, VA 22844
MLS# 672154Listed by: FUNKHOUSER: EAST ROCKINGHAM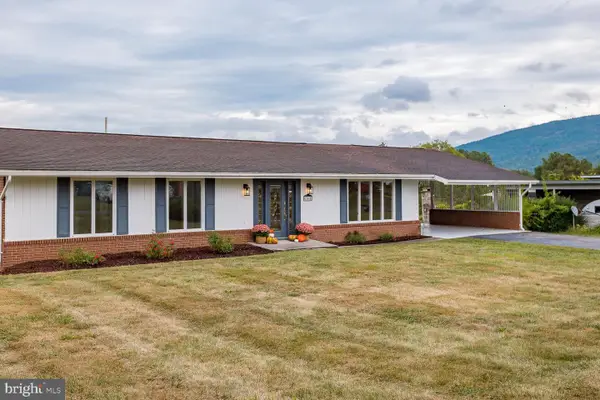 $455,000Active4 beds 3 baths2,837 sq. ft.
$455,000Active4 beds 3 baths2,837 sq. ft.248 Shenvalee Dr, NEW MARKET, VA 22844
MLS# VASH2013218Listed by: OLD DOMINION REALTY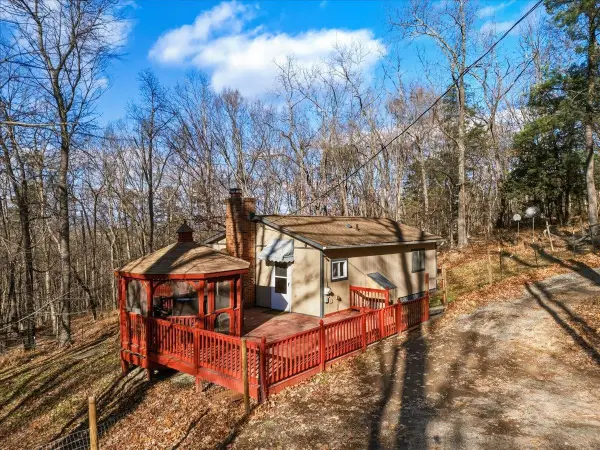 $249,900Pending2 beds 1 baths640 sq. ft.
$249,900Pending2 beds 1 baths640 sq. ft.447 Blackberry Ln, New Market, VA 22844
MLS# 671851Listed by: VALLEY REALTY ASSOCIATES

