112 Courtyard Ter, New Market, VA 22844
Local realty services provided by:ERA Bill May Realty Company
112 Courtyard Ter,New Market, VA 22844
$454,990
- 3 Beds
- 3 Baths
- 2,552 sq. ft.
- Single family
- Pending
Listed by: valley roots team
Office: kline may realty
MLS#:666739
Source:VA_HRAR
Price summary
- Price:$454,990
- Price per sq. ft.:$105.76
- Monthly HOA dues:$50
About this home
New Construction! Immediate Delivery “Eden Cay” floor plan by Ryan Homes at the Village at Smith Creek in New Market, VA. Move into this beautiful Eden Cay main level living home backing to Shenvalee Golf Resort. Enjoy the amazing mountain views from this 3 bedroom, 3 bath, 2-car garage home offering an open floorplan with 1,696 sq. ft. on one level. Ready in September - Upgraded interior design package with upgraded quartz kitchen countertops, cabinets, LVP & Tile flooring. Has a finished rec. room and full bath in basement and covered porch along with upgraded owners bath alternate layout. You can relax in the living and dining area and view the golf games being played in the distance while preparing a meal for friends and family. If you would like a formal dining room or a separate office, this is the home for you. Photos and Floor Plans are similar and may show options that are not included in the base price. Pricing subject to change. Don't forget to ask about specific delivery timeframes, the latest closing cost incentives, and our new package of seller concessions!
Contact an agent
Home facts
- Year built:2025
- Listing ID #:666739
- Added:216 day(s) ago
- Updated:October 28, 2025 at 07:27 AM
Rooms and interior
- Bedrooms:3
- Total bathrooms:3
- Full bathrooms:3
- Living area:2,552 sq. ft.
Heating and cooling
- Cooling:Central AC, Heat Pump
- Heating:Heat Pump, Natural Gas
Structure and exterior
- Year built:2025
- Building area:2,552 sq. ft.
- Lot area:0.15 Acres
Schools
- High school:Stonewall Jackson (Shenandoah)
- Middle school:North Fork
- Elementary school:Ashby Lee
Utilities
- Water:Public Water
- Sewer:Public Sewer
Finances and disclosures
- Price:$454,990
- Price per sq. ft.:$105.76
New listings near 112 Courtyard Ter
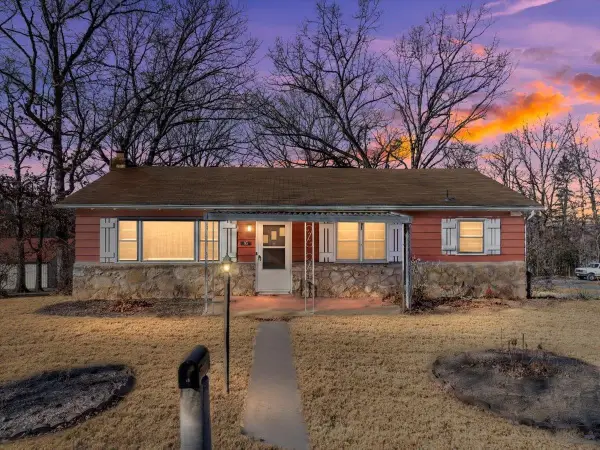 $270,000Pending3 beds 2 baths1,476 sq. ft.
$270,000Pending3 beds 2 baths1,476 sq. ft.16 Sundance Retreat Ln, NEW MARKET, VA 22844
MLS# 672721Listed by: HOMEGROWN REAL ESTATE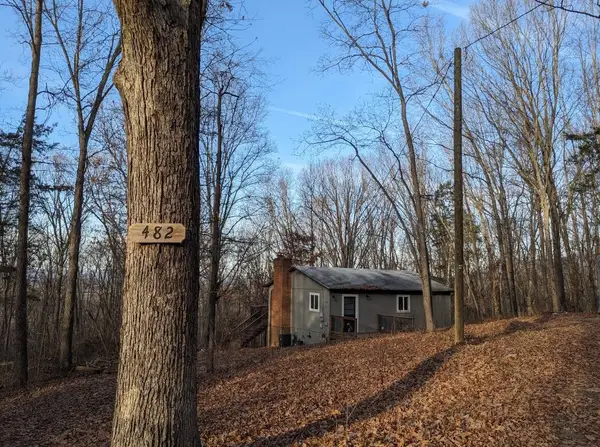 $245,000Pending2 beds 1 baths740 sq. ft.
$245,000Pending2 beds 1 baths740 sq. ft.482 Blue Smoke Ln, NEW MARKET, VA 22844
MLS# 672799Listed by: ACCENT REALTY LTD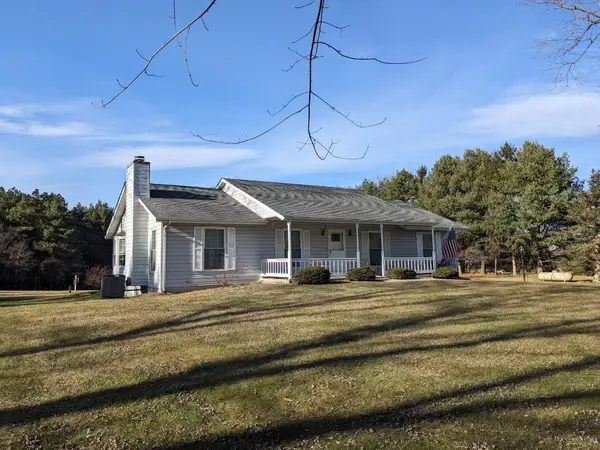 $420,000Active3 beds 2 baths2,620 sq. ft.
$420,000Active3 beds 2 baths2,620 sq. ft.916 Battlefield Bluff Dr, New Market, VA 22844
MLS# 672794Listed by: ACCENT REALTY LTD $134,900Active7.95 Acres
$134,900Active7.95 AcresFlat Rock Rd, NEW MARKET, VA 22844
MLS# VASH2013402Listed by: OLD DOMINION REALTY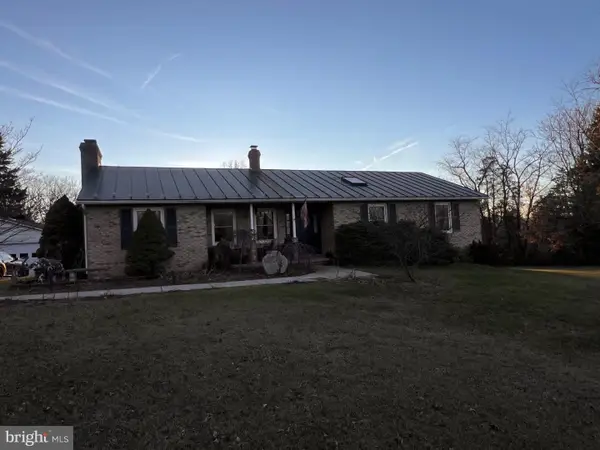 $542,000Active4 beds 3 baths2,992 sq. ft.
$542,000Active4 beds 3 baths2,992 sq. ft.5911 Smith Creek Rd, NEW MARKET, VA 22844
MLS# VASH2013326Listed by: PRESLEE REAL ESTATE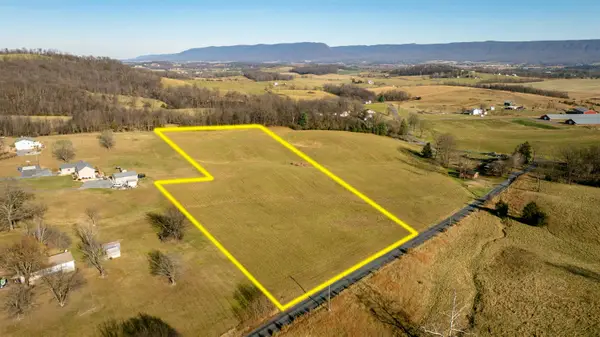 $129,900Pending7.72 Acres
$129,900Pending7.72 Acres7.7 ac Flat Rock Rd, NEW MARKET, VA 22844
MLS# 672238Listed by: OLD DOMINION REALTY INC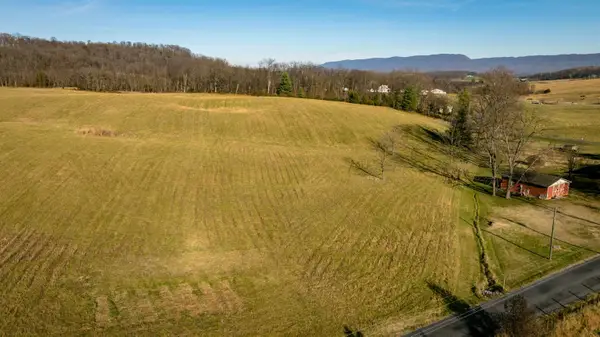 $134,900Active7.95 Acres
$134,900Active7.95 Acres7.9 ac Flat Rock Rd, New Market, VA 22844
MLS# 672239Listed by: OLD DOMINION REALTY INC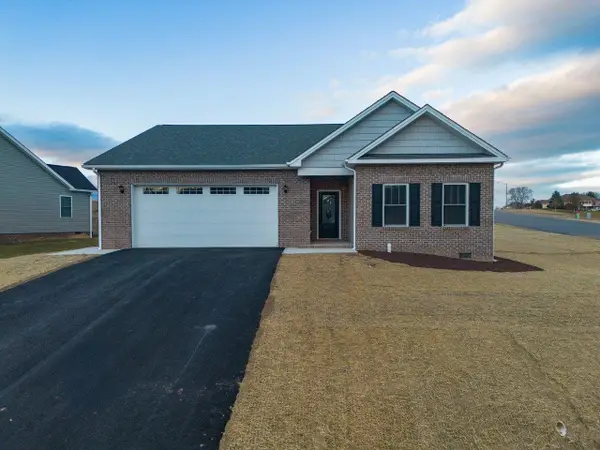 $479,000Active3 beds 2 baths2,432 sq. ft.
$479,000Active3 beds 2 baths2,432 sq. ft.919 Clicks Ln, New Market, VA 22844
MLS# 672154Listed by: FUNKHOUSER: EAST ROCKINGHAM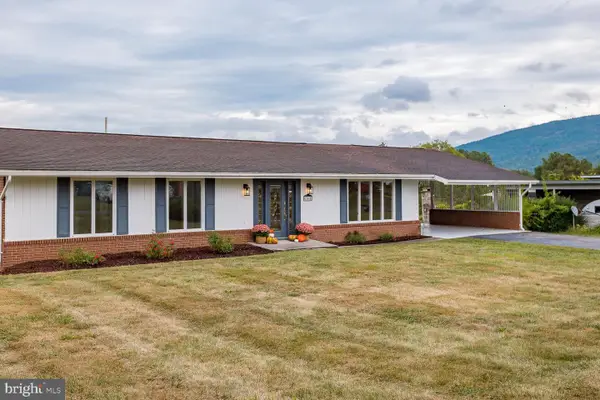 $469,000Active4 beds 3 baths2,837 sq. ft.
$469,000Active4 beds 3 baths2,837 sq. ft.248 Shenvalee Dr, NEW MARKET, VA 22844
MLS# VASH2013218Listed by: OLD DOMINION REALTY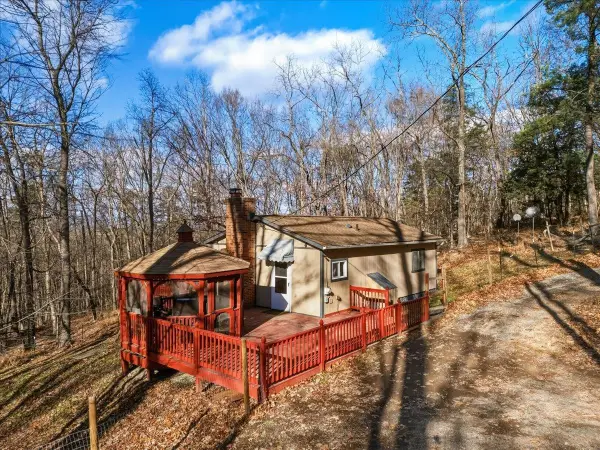 $249,900Pending2 beds 1 baths640 sq. ft.
$249,900Pending2 beds 1 baths640 sq. ft.447 Blackberry Ln, NEW MARKET, VA 22844
MLS# 671851Listed by: VALLEY REALTY ASSOCIATES

