9851 Woodbine Way, New Market, VA 22844
Local realty services provided by:ERA Central Realty Group
9851 Woodbine Way,New Market, VA 22844
$599,500
- 3 Beds
- 3 Baths
- 3,352 sq. ft.
- Single family
- Active
Listed by: melissa m. andrews
Office: johnston and rhodes real estate
MLS#:VASH2012228
Source:BRIGHTMLS
Price summary
- Price:$599,500
- Price per sq. ft.:$178.85
About this home
NEW PRICE- Come and Take a Look ! Nestled in a tranquil neighborhood, 9851 Woodbine Way offers pristine mountain views making it an ideal choice for those seeking peace and natural beauty
Constructed with all brick, this custom built home is thoughtfully designed to meet every need of any homeowner. At the center of the home lies an expansive, open-concept living space featuring a generous family room with a gas fireplace and soaring cathedral ceilings. This area seamlessly connects to the dining space and kitchen with custom cabinetry, creating a welcoming hub for everyday living and entertaining.
The primary bedroom is situated on one side of the home, featuring a walk-in closet with custom built-ins and a bathroom equipped with a soaking tub, separate shower, and double vanity.
On the opposite side, two more bedrooms and a full bath provide comfort for family or guests. One of these bedrooms enjoys private access to the full bath.
The main floor is completed by a laundry room with a sink and a screened-in porch, perfect for relaxing with loved ones or unwinding with your favorite drink as you watch the sunset.
The downstairs area includes a versatile retreat ensuite with a full bathroom, suitable for guests or teens. The finished basement also features a spacious family room, a designated office space, substantial storage, and a secured, discreet closet. Completing the ground level is an oversized two-car garage with a workbench, storage closet, and immaculate epoxy flooring.
The property includes well-manicured, mature landscaping on approximately 0.595 acres, featuring a 12’x20’ storage building with electricity suitable for storing a golf cart (The Shenvalee Golf Resort is less than a half a mile away), and a 12’x16’ storage building for lawn equipment. Additional amenities include a basketball court, fenced yard, and an 18’x18’ deck ready for relaxation or entertaining.
Contact an agent
Home facts
- Year built:1995
- Listing ID #:VASH2012228
- Added:96 day(s) ago
- Updated:November 18, 2025 at 02:58 PM
Rooms and interior
- Bedrooms:3
- Total bathrooms:3
- Full bathrooms:3
- Living area:3,352 sq. ft.
Heating and cooling
- Cooling:Ceiling Fan(s), Central A/C
- Heating:Forced Air, Natural Gas
Structure and exterior
- Roof:Architectural Shingle
- Year built:1995
- Building area:3,352 sq. ft.
- Lot area:0.59 Acres
Schools
- High school:STONEWALL JACKSON
- Middle school:NORTH FORK
- Elementary school:ASHBY-LEE
Utilities
- Water:Public
- Sewer:Public Sewer
Finances and disclosures
- Price:$599,500
- Price per sq. ft.:$178.85
- Tax amount:$2,848 (2022)
New listings near 9851 Woodbine Way
- New
 $2,400,000Active133.16 Acres
$2,400,000Active133.16 Acres499 E Lee Hwy, NEW MARKET, VA 22844
MLS# VASH2012988Listed by: WHITETAIL PROPERTIES REAL ESTATE, LLC - New
 $69,900Active5 Acres
$69,900Active5 AcresTBD Shotgun Spring Rd, NEW MARKET, VA 22844
MLS# 670917Listed by: OLD DOMINION REALTY INC  $2,400,000Active3 beds 2 baths1,600 sq. ft.
$2,400,000Active3 beds 2 baths1,600 sq. ft.499 E Lee Hwy, NEW MARKET, VA 22844
MLS# VASH2012864Listed by: WHITETAIL PROPERTIES REAL ESTATE, LLC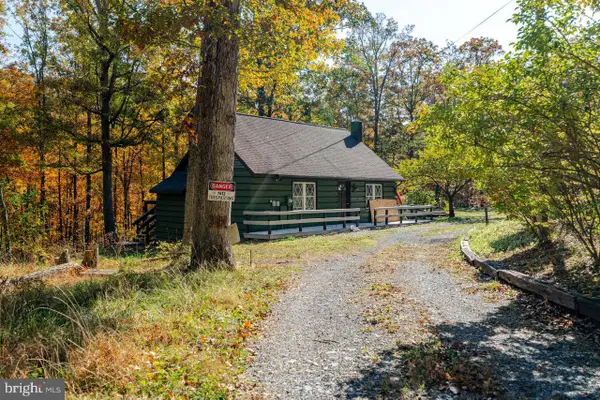 $197,000Pending2 beds 1 baths1,680 sq. ft.
$197,000Pending2 beds 1 baths1,680 sq. ft.115 Risk Rd, NEW MARKET, VA 22844
MLS# VASH2012906Listed by: FUNKHOUSER REAL ESTATE GROUP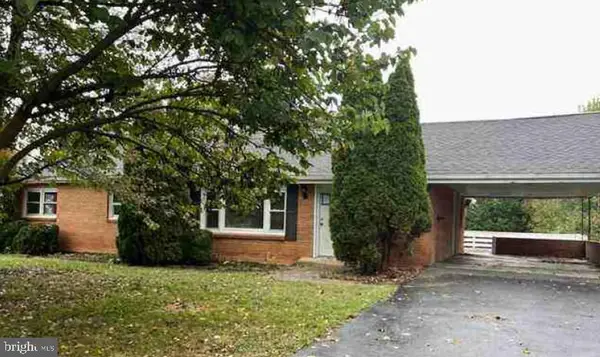 $236,100Active3 beds 2 baths2,176 sq. ft.
$236,100Active3 beds 2 baths2,176 sq. ft.206 Clicks Ln, NEW MARKET, VA 22844
MLS# VASH2012854Listed by: REALHOME SERVICES AND SOLUTIONS, INC.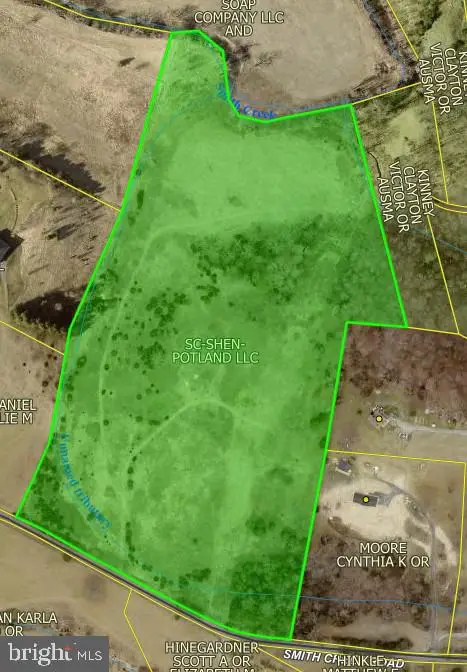 $200,000Active28.91 Acres
$200,000Active28.91 Acres28 Ac Smith Creek Rd, NEW MARKET, VA 22844
MLS# VASH2012852Listed by: ROSS REAL ESTATE $599,000Pending70.54 Acres
$599,000Pending70.54 Acres70 Ac Smith Creek Rd, NEW MARKET, VA 22844
MLS# VASH2011736Listed by: ROSS REAL ESTATE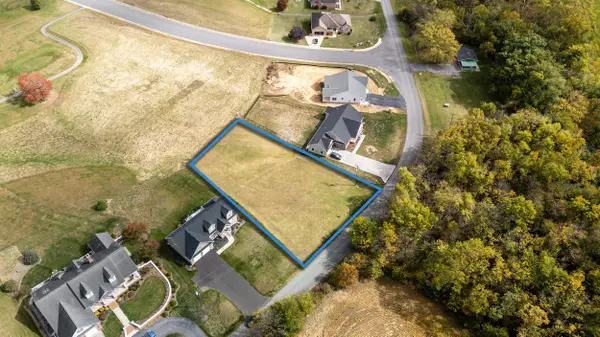 $69,900Active0.46 Acres
$69,900Active0.46 AcresTBD Clicks Ln, NEW MARKET, VA 22844
MLS# 670049Listed by: FUNKHOUSER REAL ESTATE GROUP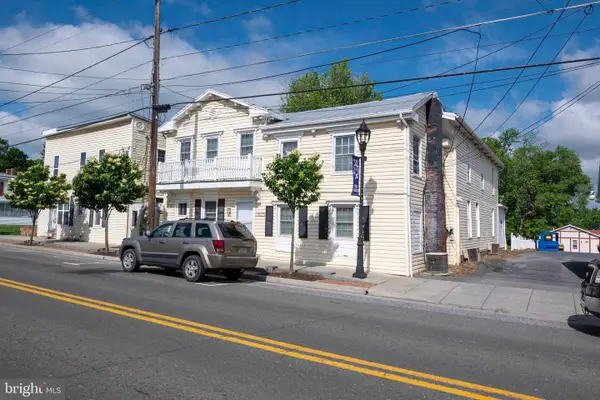 $390,000Active6 beds -- baths3,259 sq. ft.
$390,000Active6 beds -- baths3,259 sq. ft.9457 S Congress St, NEW MARKET, VA 22844
MLS# VASH2012776Listed by: SAGER REAL ESTATE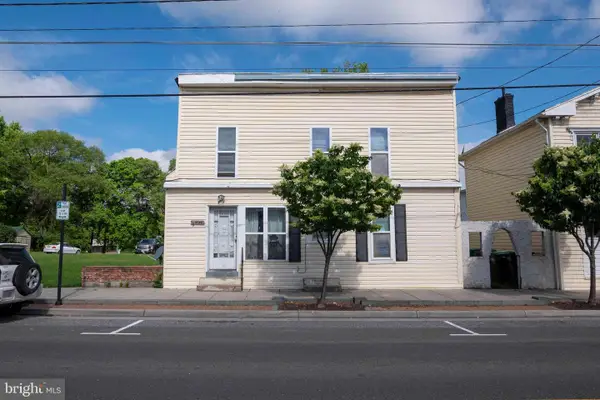 $295,000Active5 beds -- baths2,540 sq. ft.
$295,000Active5 beds -- baths2,540 sq. ft.9459-9463 S Congress St, NEW MARKET, VA 22844
MLS# VASH2012778Listed by: SAGER REAL ESTATE
