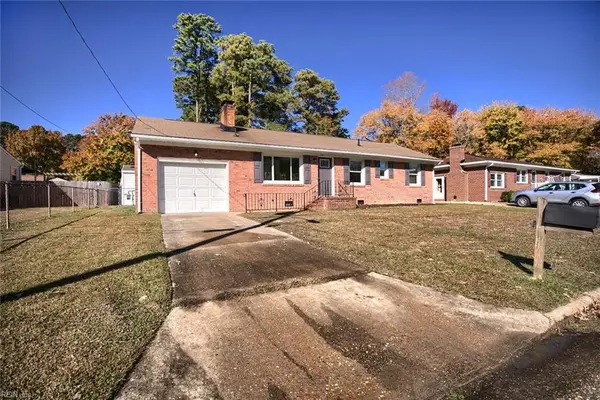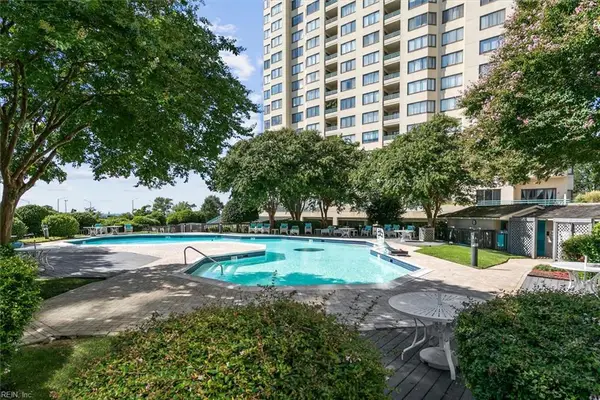239 Yoder Lane, Newport News, VA 23602
Local realty services provided by:ERA Real Estate Professionals
239 Yoder Lane,Newport News, VA 23602
$465,000Last list price
- 3 Beds
- 3 Baths
- - sq. ft.
- Single family
- Sold
Listed by: cheri nice
Office: liz moore & associates llc
MLS#:10598563
Source:VA_REIN
Sorry, we are unable to map this address
Price summary
- Price:$465,000
About this home
Welcome to your private retreat! Nestled on 1.3 serene acres, this charming 3-bedroom, 3-bath home combines comfort, character, and natural beauty. Tucked away on a quiet street, you’ll enjoy peace and privacy surrounded by mature trees, lush landscaping, and a setting that feels worlds away. The inviting front porch is perfect for rocking chairs and evening conversations, while inside, a spacious layout provides room to gather with friends and family. The first-floor primary suite offers a restful escape, privately separated from the additional bedrooms. Upstairs, a large bonus room invites endless possibilities—playroom, media space, or home office. Step outside to the back deck and unwind under the canopy of towering trees, sip your morning coffee among vibrant flowers, or watch songbirds visit the feeders. With a two-car garage, expansive yard space, and a rare combination of tranquility and convenience, this home offers the lifestyle you’ve been waiting for.
Contact an agent
Home facts
- Year built:1997
- Listing ID #:10598563
- Updated:November 19, 2025 at 08:47 AM
Rooms and interior
- Bedrooms:3
- Total bathrooms:3
- Full bathrooms:3
Heating and cooling
- Cooling:Central Air, Heat Pump, Zoned
- Heating:Forced Hot Air, Heat Pump, Natural Gas
Structure and exterior
- Roof:Asphalt Shingle
- Year built:1997
Schools
- High school:Menchville
- Middle school:Ethel M. Gildersleeve Middle
- Elementary school:General Stanford Elementary
Utilities
- Water:City/County, Water Heater - Gas
- Sewer:City/County
Finances and disclosures
- Price:$465,000
- Tax amount:$4,397
New listings near 239 Yoder Lane
- New
 $197,000Active4 beds 2 baths2,481 sq. ft.
$197,000Active4 beds 2 baths2,481 sq. ft.335 54th Street, Newport News, VA 23607
MLS# 10610645Listed by: Brooke Madison & Associates LLC - New
 $235,000Active3 beds 3 baths1,422 sq. ft.
$235,000Active3 beds 3 baths1,422 sq. ft.391 Deputy Ln #A, Newport News, VA 23608
MLS# 10610653Listed by: Exit Realty Professionals - New
 $200,000Active3 beds 3 baths1,364 sq. ft.
$200,000Active3 beds 3 baths1,364 sq. ft.337 Susan Constant Drive, Newport News, VA 23608
MLS# 10610662Listed by: Howard Hanna Real Estate Services - New
 $335,900Active4 beds 3 baths2,227 sq. ft.
$335,900Active4 beds 3 baths2,227 sq. ft.5938 Marshall Avenue, Newport News, VA 23605
MLS# 10610667Listed by: Serhant - New
 $349,900Active3 beds 4 baths1,762 sq. ft.
$349,900Active3 beds 4 baths1,762 sq. ft.829 28th Street, Newport News, VA 23607
MLS# 10610682Listed by: Cardinal Realty of Hampton Roads LTD - New
 $314,900Active3 beds 2 baths1,114 sq. ft.
$314,900Active3 beds 2 baths1,114 sq. ft.211 Stag Terrace, Newport News, VA 23602
MLS# 10610625Listed by: Long & Foster Real Estate Inc. - New
 $425,000Active5 beds 2 baths2,643 sq. ft.
$425,000Active5 beds 2 baths2,643 sq. ft.498 Romayne Drive, Newport News, VA 23601
MLS# 10608747Listed by: LPT Realty LLC - New
 $198,500Active3 beds 2 baths1,291 sq. ft.
$198,500Active3 beds 2 baths1,291 sq. ft.401 Maple Avenue, Newport News, VA 23607
MLS# 10610588Listed by: EXIT Realty Central - New
 $164,500Active1 beds 1 baths762 sq. ft.
$164,500Active1 beds 1 baths762 sq. ft.7505 River Road #7F, Newport News, VA 23607
MLS# 10610505Listed by: RE/MAX Connect - Open Fri, 4 to 5pmNew
 $370,000Active3 beds 2 baths1,704 sq. ft.
$370,000Active3 beds 2 baths1,704 sq. ft.311 Corbin Drive, Newport News, VA 23606
MLS# 10610429Listed by: RE/MAX Connect
