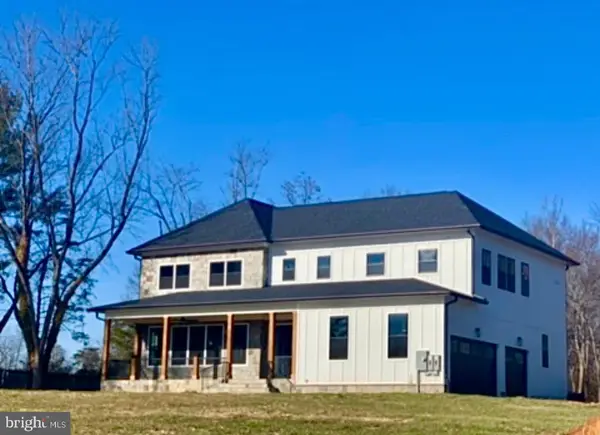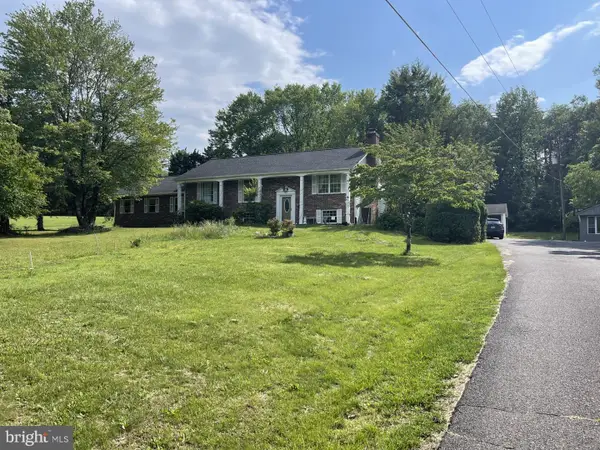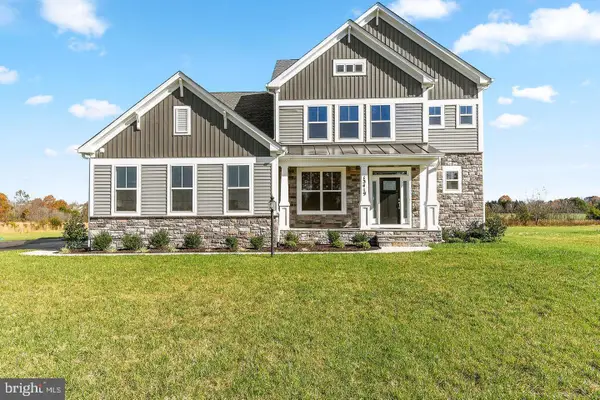0 Greenwich Rd, Lot 2, Nokesville, VA 20181
Local realty services provided by:ERA OakCrest Realty, Inc.
Listed by: clifford weeks
Office: century 21 new millennium
MLS#:VAFQ2013168
Source:BRIGHTMLS
Price summary
- Price:$1,742,000
- Price per sq. ft.:$367.12
- Monthly HOA dues:$75
About this home
Welcome to Willowbrook Estates, a prestigious neighborhood located near Vint Hill Road. Nestled in a cul-de-sac, this 3.07-acre property is one of the premier lots available for pre-sale. Prepare to be captivated by the Old Carolina model, a farmhouse design that exudes elegance. From the tin roof accents to the thoughtfully crafted details, every aspect of this home has been meticulously planned. Luxury finishes, including engineered hardwood and hardy siding comes standard. This to-be-built model will take your breath away. As you enter the foyer, you will feel a sense of grandeur. The office features stunning glass doors that can be transformed into a bedroom. With a walk-in closet and access to a half bath, this versatile space can adapt to your needs. The wide staircase allows for the transportation of furniture up and down. A spacious private dining room offers a warm and inviting ambiance for entertaining guests. The living room, with its large windows providing abundant natural light and picturesque views of the covered porch, is the perfect place to relax by the stone fireplace. The flow into the sunlit breakfast nook area, creates a delightful atmosphere. Step out onto the screened-in porch, where you can enjoy breakfast in a tranquil setting. The kitchen is a culinary enthusiast's dream come true. The massive island serves as the centerpiece, providing ample space for meal preparation and gatherings. With luxury appliances and a strategically placed microwave, you can overlook your lush yard while attending to your culinary creations. The main level offers an in-law suite complete with a walk-in closet and a full bath. This versatile space is perfect for guests or providing living arrangements for long-term residents. With a full and half bathroom and two bedrooms, the possibilities are endless. Practicality is met with an expansive mudroom, providing ample storage for all your needs. The side-entry two-car garage ensures easy access and adds to the overall functionality of the home. As you ascend to the upper level, be greeted by a generous loft area that can be utilized as a den, a second living room, or an entertainment space. A large laundry room, complete with a window, adds a touch of luxury to the everyday laundry task. Prepare to be enchanted by the primary bedroom, a haven of tranquility and relaxation. The luxury bathroom boasts two vanities, making morning routines a breeze. Indulge in the glamorous modern shower, featuring a full seat bench, and rain showerhead. This bedroom offers ample storage with two walk-in closets, and the added convenience of an extra linen closet located just outside the bathroom. The double doors that lead to a beautiful balcony, offer a private retreat for moments of reflection and serenity. The upper level also features three additional bedrooms, each with their own closet, providing comfortable and stylish living spaces for family members or guests. Another full bath adds convenience and ensures everyone's needs are met. Above the garage, you will find a storage space that has the option to be finished, allowing for even more versatility and customization. Descend to the basement and discover a vast and open space. The recreational area has been thoughtfully finished with luxurious vinyl planking, creating an inviting atmosphere for gatherings and relaxation. A half bath adds convenience, while the unfinished space offers endless potential. You can add the option to transform it into a cozy fireplace lounge, a stylish wet bar, or even a state-of-the-art theater. You can also add a full bath and a bedroom with a walk-in closet. The Old Carolina model is a testament to convenience, farmhouse elegance, and luxurious living. No space is wasted, and every detail has been meticulously planned to provide a home that exceeds expectations. Water Creek Homes is proud to present this exceptional opportunity to build your dream home on lot 2 at Willowbrook Estates.
Contact an agent
Home facts
- Year built:2025
- Listing ID #:VAFQ2013168
- Added:591 day(s) ago
- Updated:February 22, 2026 at 08:27 AM
Rooms and interior
- Bedrooms:6
- Total bathrooms:6
- Full bathrooms:4
- Half bathrooms:2
- Living area:4,745 sq. ft.
Heating and cooling
- Cooling:Central A/C
- Heating:Electric, Heat Pump(s), Propane - Leased
Structure and exterior
- Year built:2025
- Building area:4,745 sq. ft.
- Lot area:3.91 Acres
Schools
- High school:KETTLE RUN
- Middle school:AUBURN
- Elementary school:H.M. PEARSON
Utilities
- Water:Well Required
- Sewer:Approved System, Perc Approved Septic
Finances and disclosures
- Price:$1,742,000
- Price per sq. ft.:$367.12
- Tax amount:$756 (2024)
New listings near 0 Greenwich Rd, Lot 2
- New
 $1,399,000Active5 beds 6 baths5,396 sq. ft.
$1,399,000Active5 beds 6 baths5,396 sq. ft.14638 Vint Hill Rd, NOKESVILLE, VA 20181
MLS# VAPW2112654Listed by: LONG & FOSTER REAL ESTATE, INC. - Coming Soon
 $640,000Coming Soon5 beds 3 baths
$640,000Coming Soon5 beds 3 baths12574 Bristow Rd, NOKESVILLE, VA 20181
MLS# VAPW2112584Listed by: SPRING HILL REAL ESTATE, LLC. - Coming Soon
 $1,300,000Coming Soon6 beds 5 baths
$1,300,000Coming Soon6 beds 5 baths13419 Fleetwood Dr, NOKESVILLE, VA 20181
MLS# VAPW2112378Listed by: SAMSON PROPERTIES - Coming Soon
 $1,370,000Coming Soon6 beds 4 baths
$1,370,000Coming Soon6 beds 4 baths13600 Carriage Ford Rd, NOKESVILLE, VA 20181
MLS# VAPW2112200Listed by: BERKSHIRE HATHAWAY HOMESERVICES PENFED REALTY - Open Sun, 1 to 4pmNew
 $689,000Active3 beds 2 baths2,397 sq. ft.
$689,000Active3 beds 2 baths2,397 sq. ft.7406 Kennedy Rd, NOKESVILLE, VA 20181
MLS# VAFQ2020514Listed by: CENTURY 21 NEW MILLENNIUM  $1,375,000Active5 beds 4 baths4,586 sq. ft.
$1,375,000Active5 beds 4 baths4,586 sq. ft.10580 Manley Rd, NOKESVILLE, VA 20181
MLS# VAPW2111672Listed by: KW UNITED $490,000Active11.95 Acres
$490,000Active11.95 Acres9671 Marlette Dr, NOKESVILLE, VA 20181
MLS# VAPW2111692Listed by: PEARSON SMITH REALTY LLC $1,150,000Pending5 beds 4 baths3,482 sq. ft.
$1,150,000Pending5 beds 4 baths3,482 sq. ft.10830 Justabout Farms Ln, NOKESVILLE, VA 20181
MLS# VAPW2111474Listed by: LPT REALTY, LLC $985,000Pending4 beds 4 baths4,716 sq. ft.
$985,000Pending4 beds 4 baths4,716 sq. ft.12870 Edwin Dr, NOKESVILLE, VA 20181
MLS# VAPW2110350Listed by: RE/MAX GATEWAY $1,195,000Pending5 beds 3 baths3,218 sq. ft.
$1,195,000Pending5 beds 3 baths3,218 sq. ft.12300 Meadowland Ln, NOKESVILLE, VA 20181
MLS# VAPW2109610Listed by: GOLDEN REALTORS, LLC

