0 Greenwich Rd, Lot 3, Nokesville, VA 20181
Local realty services provided by:ERA Valley Realty
0 Greenwich Rd, Lot 3,Nokesville, VA 20181
$1,579,000
- 4 Beds
- 6 Baths
- 3,535 sq. ft.
- Single family
- Active
Listed by: clifford weeks
Office: century 21 new millennium
MLS#:VAFQ2013170
Source:BRIGHTMLS
Price summary
- Price:$1,579,000
- Price per sq. ft.:$446.68
- Monthly HOA dues:$75
About this home
Welcome to Willowbrook Estates, an exclusive luxury neighborhood to be built! Homesite/Lot 3 is a premier lot spanning 2.377 acres, situated in a cul-de-sac for added privacy. This exceptional lot offers a spacious yard and the opportunity to build the stunning Bellview model home.
As you step inside, you'll be greeted by a charming porch with two beautiful pillars. The foyer opens up to a spacious dining room, featuring large windows that overlook the front porch. Down the hallway, you'll find a convenient powder room and a private office with double doors and windows, providing a pleasant view of the front yard.
The home is thoughtfully designed to create a cozy and inviting atmosphere. The wide-set stairs, tucked away from the foyer, lead to the great room. This open floor plan encompasses an eat-in breakfast area, a stylish island, a walk-in pantry, and a beautiful fireplace. Adding to its allure, the home boasts a Butler's pantry, conveniently located between the formal dining area and the breakfast nook.
The main level also includes a primary bedroom suite, featuring a luxurious primary bath with a tub, a shower, and two elegant vanities. Adjacent to the primary suite, you'll find a private laundry room, providing maximum convenience and functionality.
Step outside from the great room and kitchen area onto the open deck, where abundant windows and lighting create a bright and airy ambiance. The Bellview floorplan offers the option (not include) to add a fifth bedroom and a fifth full bath on the first floor, providing flexibility to accommodate your needs.
The main level showcases high-quality finishes, including engineered hardwood in the main living areas and luxury appliances. Every detail of this design has been meticulously considered to ensure a truly exceptional living experience.
As you ascend the wide-set stairs to the second floor, you'll be captivated by the view of the great room from the catwalk. The upstairs features four spacious bedrooms, each with its own full bath and generous closet space. Additionally, there is the option (not included) to add a loft and create a sixth bedroom, offering versatility to suit your preferences.
The lower level of the home features a spacious finished basement with luxury vinyl planking, perfect for entertaining. There is also a finished half bath, and the potential to further enhance this space with a wet bar, additional bedrooms, bathrooms, or even an exercise or media room (not included). Water Creek Homes, the esteemed luxury custom homebuilder, will guide you through the process and help you customize the basement to your liking.
Overall, the Bellview model offers a stunning main level living experience with convenience for all. The homesite, located in the prestigious Evergreen Meadows exclusive community built by Water Creek Homes, provides a fantastic backdrop for outdoor entertainment and relaxation.
Don't miss the opportunity to secure Lot 3 with the Bellview model, crafted with the utmost quality and integrity by Water Creek Homes, a renowned builder. Experience luxury living at its finest in this remarkable neighborhood.
Contact an agent
Home facts
- Year built:2025
- Listing ID #:VAFQ2013170
- Added:544 day(s) ago
- Updated:January 06, 2026 at 02:34 PM
Rooms and interior
- Bedrooms:4
- Total bathrooms:6
- Full bathrooms:4
- Half bathrooms:2
- Living area:3,535 sq. ft.
Heating and cooling
- Cooling:Central A/C
- Heating:Electric, Heat Pump(s), Propane - Leased
Structure and exterior
- Year built:2025
- Building area:3,535 sq. ft.
- Lot area:2.38 Acres
Schools
- High school:KETTLE RUN
- Middle school:AUBURN
- Elementary school:H.M. PEARSON
Utilities
- Water:Well Required
- Sewer:Approved System, Perc Approved Septic
Finances and disclosures
- Price:$1,579,000
- Price per sq. ft.:$446.68
- Tax amount:$684 (2024)
New listings near 0 Greenwich Rd, Lot 3
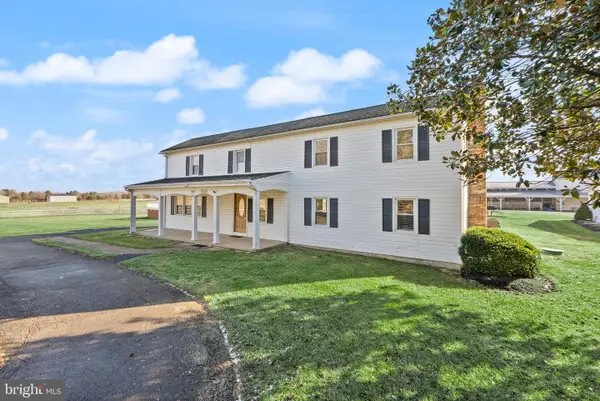 $795,000Pending3 beds 3 baths2,804 sq. ft.
$795,000Pending3 beds 3 baths2,804 sq. ft.10733 Parkgate Dr, NOKESVILLE, VA 20181
MLS# VAPW2109442Listed by: LPT REALTY, LLC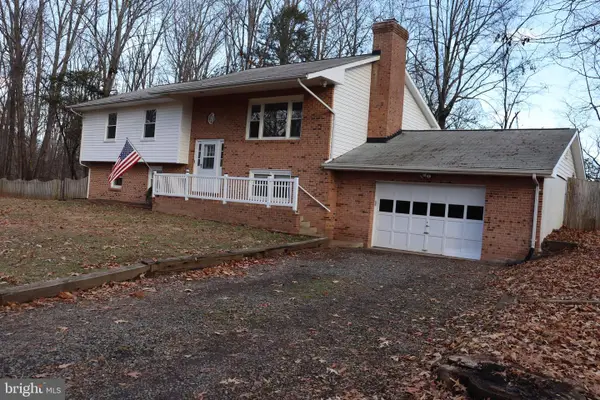 $679,000Active4 beds 3 baths2,671 sq. ft.
$679,000Active4 beds 3 baths2,671 sq. ft.8918 Burwell Rd, NOKESVILLE, VA 20181
MLS# VAPW2109268Listed by: LONG & FOSTER REAL ESTATE, INC.- Open Sat, 12 to 2pm
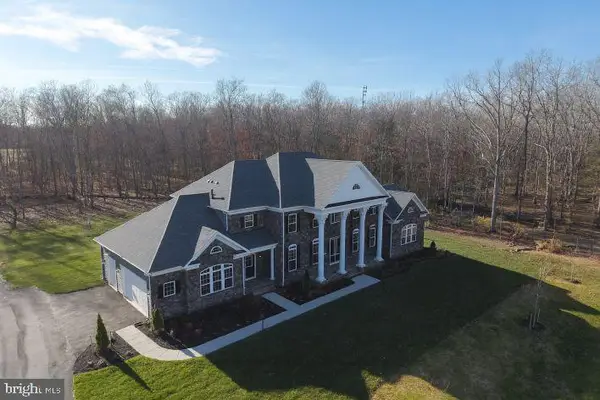 $1,980,000Active10 beds 8 baths8,499 sq. ft.
$1,980,000Active10 beds 8 baths8,499 sq. ft.13620 Aden Rd, NOKESVILLE, VA 20181
MLS# VAPW2109232Listed by: LPT REALTY, LLC 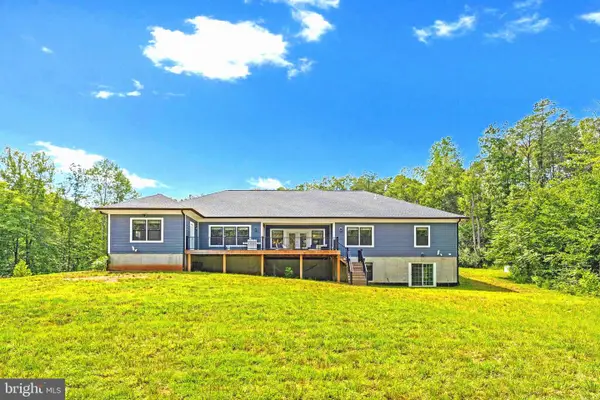 $1,100,000Pending4 beds 5 baths4,530 sq. ft.
$1,100,000Pending4 beds 5 baths4,530 sq. ft.14051 Heathers Overlook Ct, NOKESVILLE, VA 20181
MLS# VAPW2109224Listed by: PEARSON SMITH REALTY, LLC $7,500,000Active20 Acres
$7,500,000Active20 Acres10410 Kettle Run Rd, NOKESVILLE, VA 20181
MLS# VAPW2109198Listed by: MOVE4FREE REALTY, LLC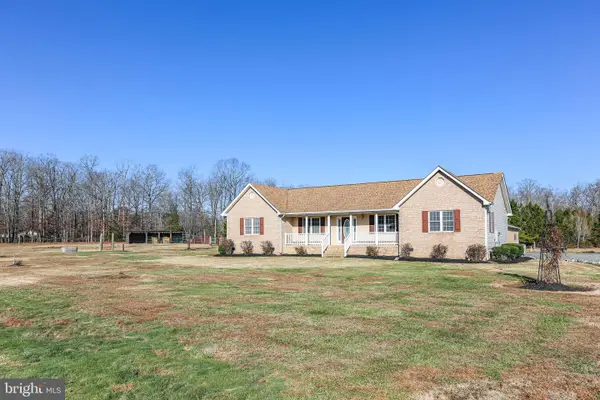 $995,000Active3 beds 2 baths2,072 sq. ft.
$995,000Active3 beds 2 baths2,072 sq. ft.14671 Deepwood Ln, NOKESVILLE, VA 20181
MLS# VAPW2108572Listed by: Q REAL ESTATE, LLC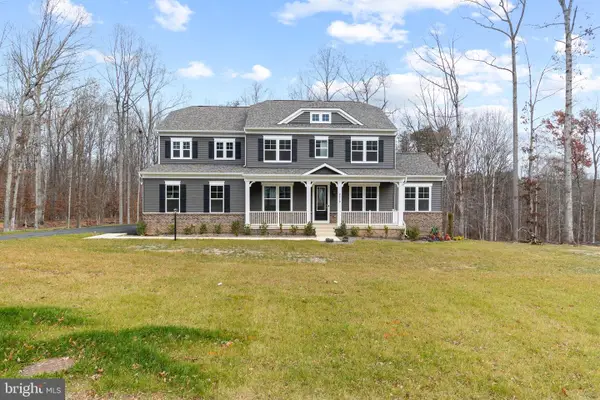 $1,275,000Active5 beds 6 baths4,988 sq. ft.
$1,275,000Active5 beds 6 baths4,988 sq. ft.8618 Sycamore Springs Way, NOKESVILLE, VA 20181
MLS# VAPW2107746Listed by: SPRING HILL REAL ESTATE, LLC.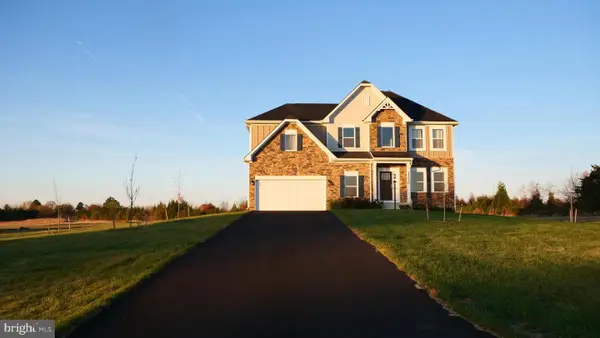 $1,020,000Pending5 beds 4 baths3,532 sq. ft.
$1,020,000Pending5 beds 4 baths3,532 sq. ft.12330 Jayse Way, NOKESVILLE, VA 20181
MLS# VAPW2107444Listed by: W REALTY & SERVICES, INC.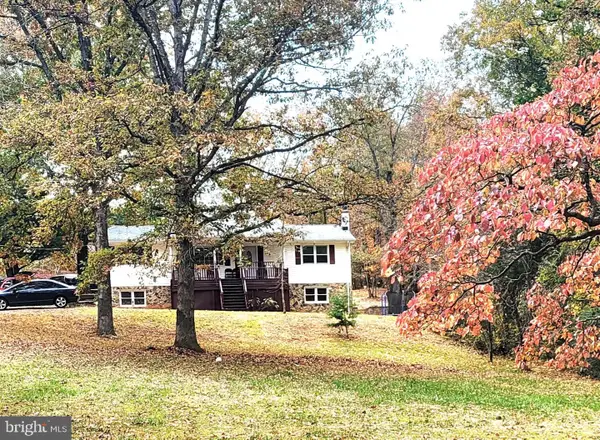 $630,000Pending4 beds 4 baths2,732 sq. ft.
$630,000Pending4 beds 4 baths2,732 sq. ft.7632 Greenwich Rd, NOKESVILLE, VA 20181
MLS# VAFQ2019492Listed by: SAMSON PROPERTIES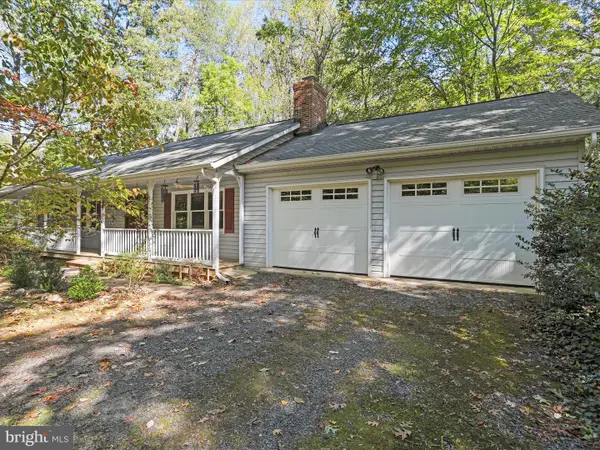 $670,000Active4 beds 3 baths2,520 sq. ft.
$670,000Active4 beds 3 baths2,520 sq. ft.13437 Bristow Rd, NOKESVILLE, VA 20181
MLS# VAPW2106370Listed by: EXIT SUCCESS REALTY
