0 Hershey Dr, Nokesville, VA 20181
Local realty services provided by:ERA Martin Associates
0 Hershey Dr,Nokesville, VA 20181
$1,219,900
- 4 Beds
- 4 Baths
- 3,784 sq. ft.
- Single family
- Active
Listed by: christopher m burns
Office: coldwell banker elite
MLS#:VAPW2103044
Source:BRIGHTMLS
Price summary
- Price:$1,219,900
- Price per sq. ft.:$322.38
About this home
Premier 15-acre homesite in the Nokesville area of Prince William County. Here’s the opportunity to have the privacy of a beautiful and very large pastoral homesite that backs to trees to build the estate-sized home of your dreams. PLUS it’s still close to shopping, dining, and top-notch recreational opportunities in Bristow and Gainesville, which are only minutes away.
The Carson offers 3,724+ sq. ft. of traditional style with a modern layout. The open-concept family room, kitchen, and casual dining area make entertaining and everyday living easy. A flex space between the kitchen and dining room can be used for a butler’s pantry or custom furniture. Main level also includes a mudroom, living room/library, and study with an optional full bath. Upstairs features a spacious owner’s suite with sitting room, 3 additional bedrooms, loft, laundry, and 2 more baths. This beautiful home also includes a 2-car front load garage.
Please note that home designs, features and prices are subject to change without notice. Photos may include features and finishes that are different than offered in this community. Please see sales manager for details on included features.
Contact an agent
Home facts
- Listing ID #:VAPW2103044
- Added:129 day(s) ago
- Updated:January 06, 2026 at 02:34 PM
Rooms and interior
- Bedrooms:4
- Total bathrooms:4
- Full bathrooms:3
- Half bathrooms:1
- Living area:3,784 sq. ft.
Heating and cooling
- Cooling:Central A/C, Programmable Thermostat
- Heating:Electric, Heat Pump(s), Programmable Thermostat
Structure and exterior
- Roof:Architectural Shingle
- Building area:3,784 sq. ft.
- Lot area:15 Acres
Schools
- High school:BRENTSVILLE
- Middle school:NOKESVILLE
- Elementary school:NOKESVILLE
Utilities
- Water:Private, Well
Finances and disclosures
- Price:$1,219,900
- Price per sq. ft.:$322.38
New listings near 0 Hershey Dr
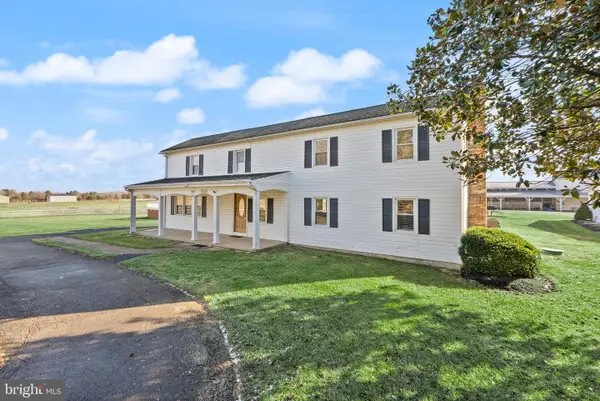 $795,000Pending3 beds 3 baths2,804 sq. ft.
$795,000Pending3 beds 3 baths2,804 sq. ft.10733 Parkgate Dr, NOKESVILLE, VA 20181
MLS# VAPW2109442Listed by: LPT REALTY, LLC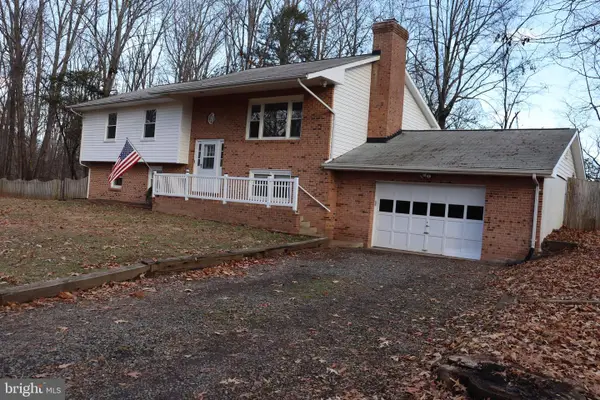 $679,000Active4 beds 3 baths2,671 sq. ft.
$679,000Active4 beds 3 baths2,671 sq. ft.8918 Burwell Rd, NOKESVILLE, VA 20181
MLS# VAPW2109268Listed by: LONG & FOSTER REAL ESTATE, INC.- Open Sat, 12 to 2pm
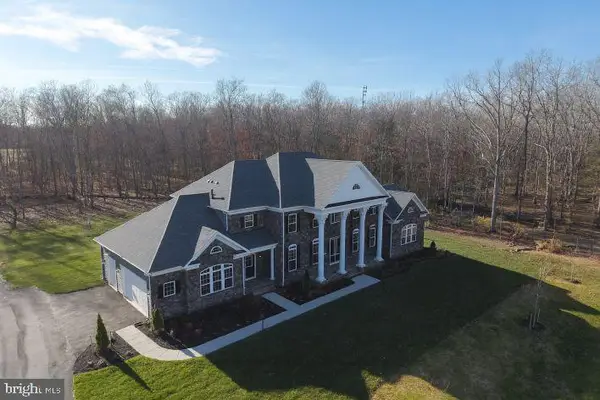 $1,980,000Active10 beds 8 baths8,499 sq. ft.
$1,980,000Active10 beds 8 baths8,499 sq. ft.13620 Aden Rd, NOKESVILLE, VA 20181
MLS# VAPW2109232Listed by: LPT REALTY, LLC 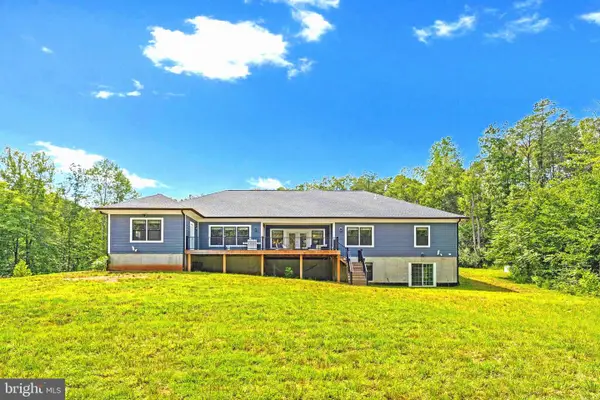 $1,100,000Pending4 beds 5 baths4,530 sq. ft.
$1,100,000Pending4 beds 5 baths4,530 sq. ft.14051 Heathers Overlook Ct, NOKESVILLE, VA 20181
MLS# VAPW2109224Listed by: PEARSON SMITH REALTY, LLC $7,500,000Active20 Acres
$7,500,000Active20 Acres10410 Kettle Run Rd, NOKESVILLE, VA 20181
MLS# VAPW2109198Listed by: MOVE4FREE REALTY, LLC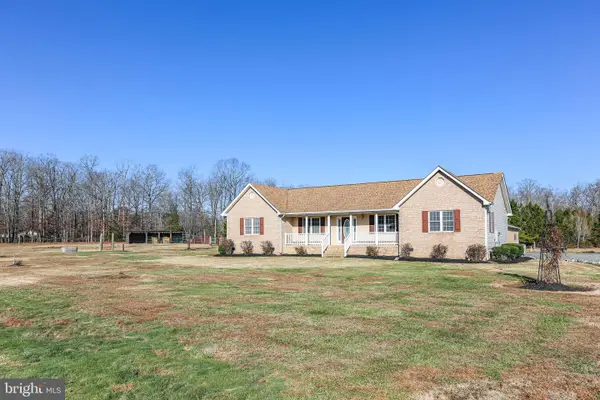 $995,000Active3 beds 2 baths2,072 sq. ft.
$995,000Active3 beds 2 baths2,072 sq. ft.14671 Deepwood Ln, NOKESVILLE, VA 20181
MLS# VAPW2108572Listed by: Q REAL ESTATE, LLC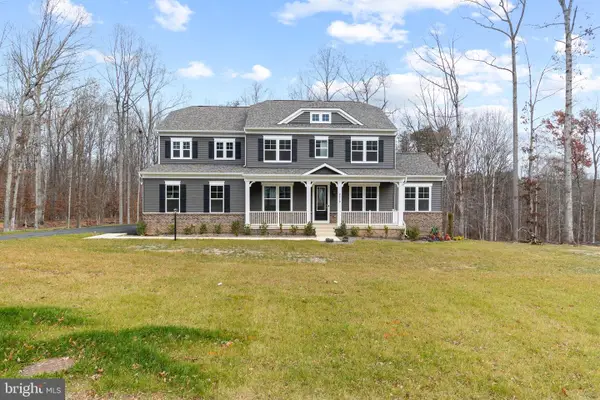 $1,275,000Active5 beds 6 baths4,988 sq. ft.
$1,275,000Active5 beds 6 baths4,988 sq. ft.8618 Sycamore Springs Way, NOKESVILLE, VA 20181
MLS# VAPW2107746Listed by: SPRING HILL REAL ESTATE, LLC.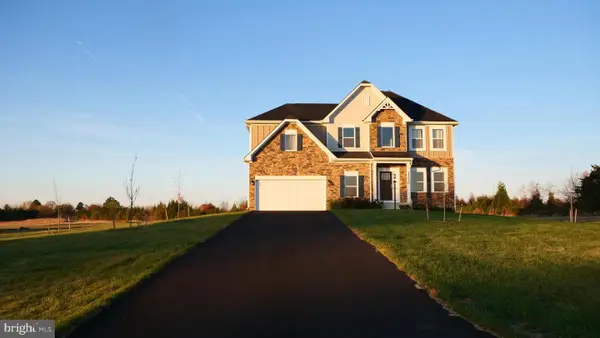 $1,020,000Pending5 beds 4 baths3,532 sq. ft.
$1,020,000Pending5 beds 4 baths3,532 sq. ft.12330 Jayse Way, NOKESVILLE, VA 20181
MLS# VAPW2107444Listed by: W REALTY & SERVICES, INC.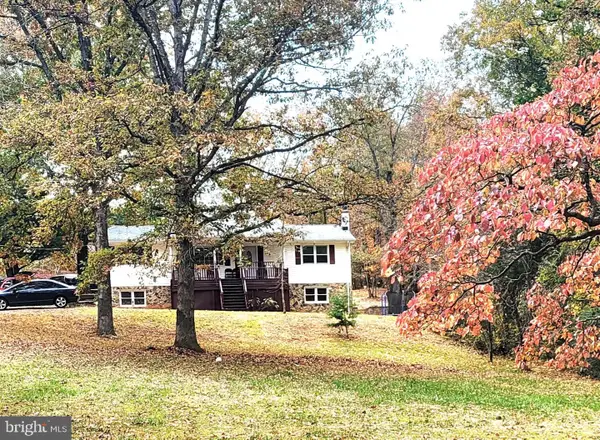 $630,000Pending4 beds 4 baths2,732 sq. ft.
$630,000Pending4 beds 4 baths2,732 sq. ft.7632 Greenwich Rd, NOKESVILLE, VA 20181
MLS# VAFQ2019492Listed by: SAMSON PROPERTIES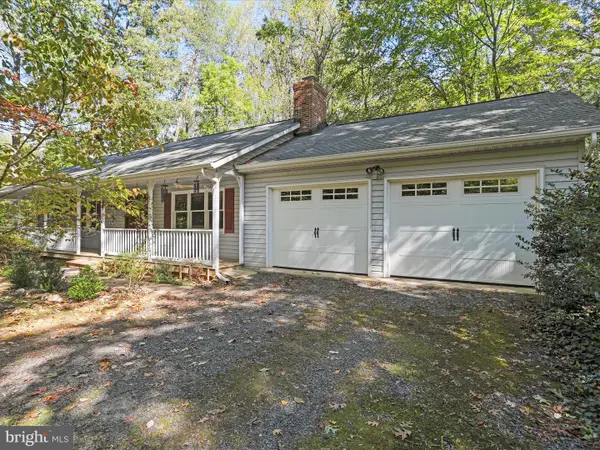 $670,000Active4 beds 3 baths2,520 sq. ft.
$670,000Active4 beds 3 baths2,520 sq. ft.13437 Bristow Rd, NOKESVILLE, VA 20181
MLS# VAPW2106370Listed by: EXIT SUCCESS REALTY
