10900 Misty Creek Ct, NOKESVILLE, VA 20181
Local realty services provided by:Mountain Realty ERA Powered
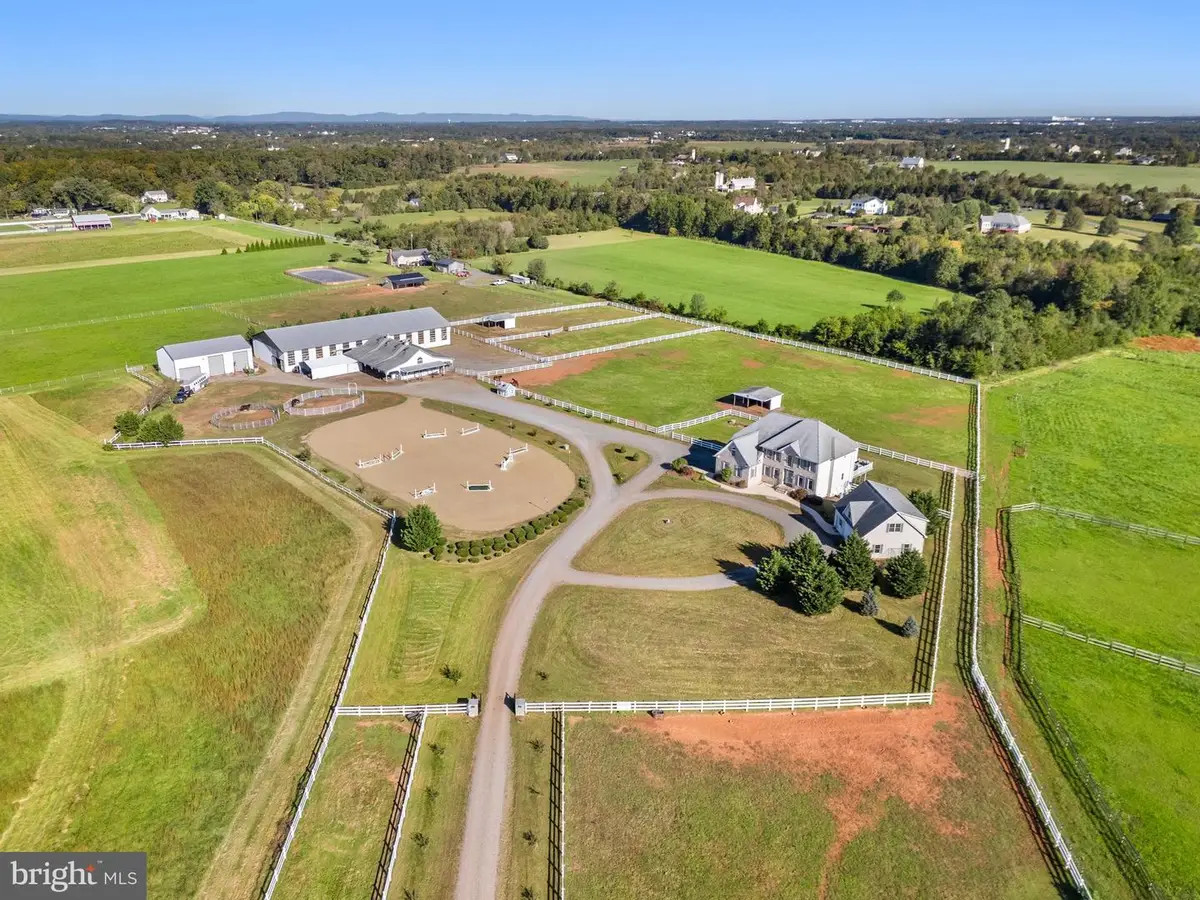
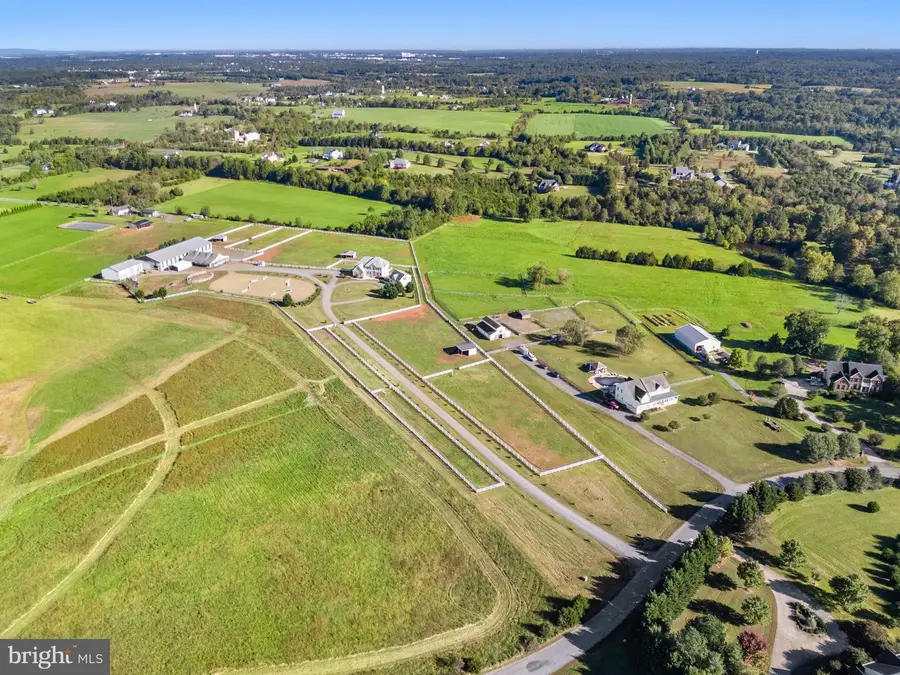
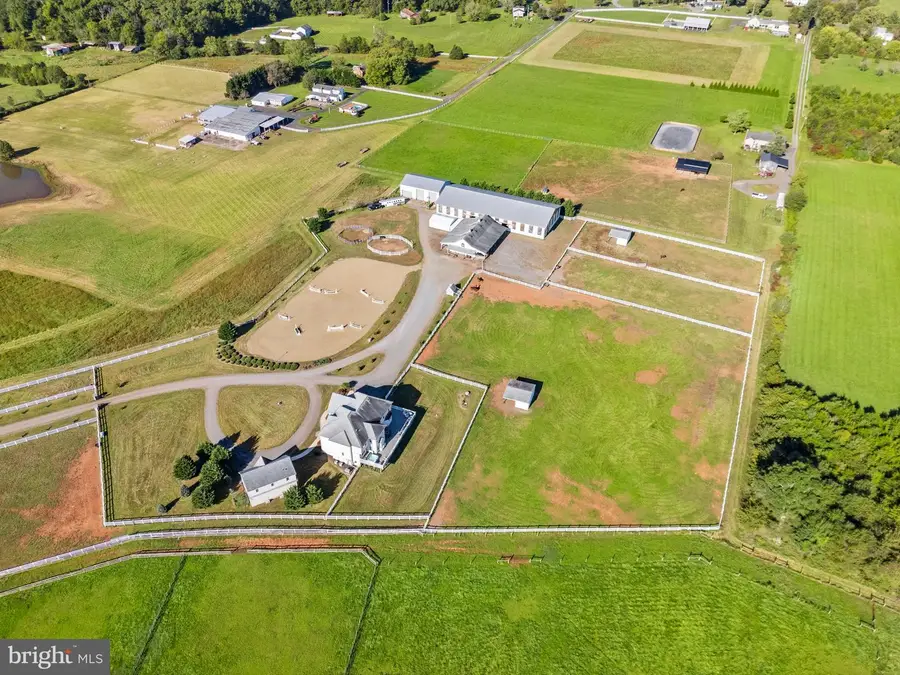
Listed by:debra meighan
Office:washington fine properties, llc.
MLS#:VAPW2083088
Source:BRIGHTMLS
Price summary
- Price:$1,799,000
- Price per sq. ft.:$331.43
About this home
Welcome to Misty Creek Farm, where equestrian excellence meets sophisticated country living. This meticulously designed, turn-key equestrian property sits on 10 fenced and cross-fenced acres, offering everything you need for horses, entertaining, and modern living in one remarkable estate.
Equestrian Features:
10-Stall Center Aisle Barn: Updated tack room and stalls that open directly to sacrifice lots and pastures.
Indoor Riding Arena: Attached to the barn and featuring brand-new footing for year-round training and riding.
Outdoor Riding Arena: large sand arena just steps from the barn for convenience
Equipment Storage:
Large utility building with oversized garage door, accommodating RVs, trailers, and heavy machinery.
Smaller shed for storing mowers, hay, and additional equipment.
The Home:
A beautifully renovated 5-bedroom, 3-level residence offers the perfect combination of elegance and comfort:
Updated Kitchen & Baths: Modern finishes and thoughtful upgrades throughout.
Luxurious Primary Suite: A tranquil retreat with ample space and elegance.
Hardwood Floors: Gleaming throughout the main and upper levels.
Expansive Living Areas: Fully finished basement and spacious living spaces designed for entertaining or relaxing.
Sprawling Deck: Overlooks the lush pastures and provides multiple seating and entertaining areas.
Hot Tub: Perfect for relaxing while enjoying the picturesque surroundings.
Beautiful Landscaping: Enhancing the serene atmosphere and privacy of the property.
Additional Space:
Detached 2-Car Garage with updated spaces for a multitude of potential uses:
Finished rooms with a full bath on the upper level, perfect for a home office or a variety of other uses.
Features modern finishes and a private, independent entrance.
Misty Creek Farm is a rare opportunity to own a comprehensive equestrian estate paired with luxurious living. Whether you’re an avid equestrian, or simply seeking a private retreat, this property offers it all.
Contact an agent
Home facts
- Year built:2005
- Listing Id #:VAPW2083088
- Added:157 day(s) ago
- Updated:August 19, 2025 at 01:40 PM
Rooms and interior
- Bedrooms:5
- Total bathrooms:5
- Full bathrooms:4
- Half bathrooms:1
- Living area:5,428 sq. ft.
Heating and cooling
- Cooling:Central A/C
- Heating:Central, Electric, Forced Air, Propane - Owned
Structure and exterior
- Roof:Asphalt
- Year built:2005
- Building area:5,428 sq. ft.
- Lot area:10.02 Acres
Utilities
- Water:Well
- Sewer:Septic Exists
Finances and disclosures
- Price:$1,799,000
- Price per sq. ft.:$331.43
- Tax amount:$13,018 (2024)
New listings near 10900 Misty Creek Ct
- New
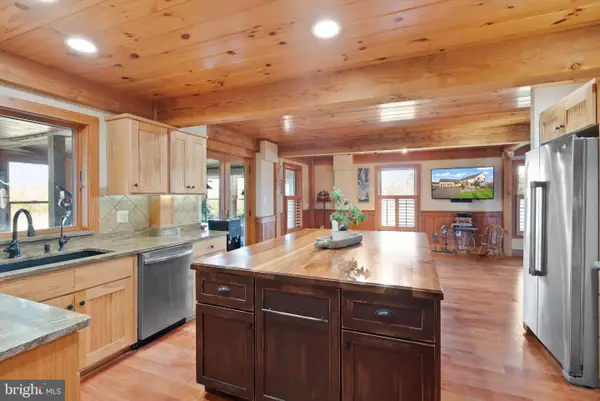 $849,000Active4 beds 4 baths3,634 sq. ft.
$849,000Active4 beds 4 baths3,634 sq. ft.12150 Parkgate Dr, NOKESVILLE, VA 20181
MLS# VAPW2102044Listed by: LPT REALTY, LLC - Coming Soon
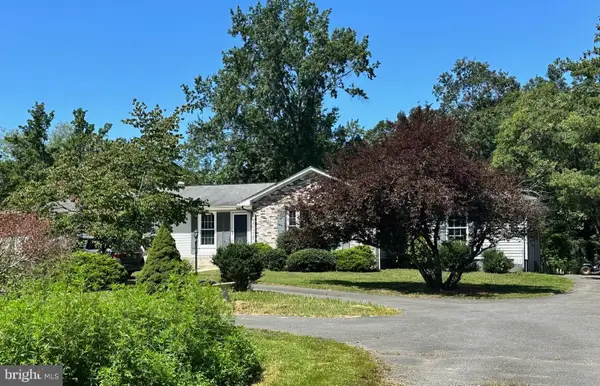 $995,000Coming Soon3 beds 2 baths
$995,000Coming Soon3 beds 2 baths11108 & 11106 Lonesome Rd, NOKESVILLE, VA 20181
MLS# VAPW2101996Listed by: NEXTHOME NOVA REALTY  $495,000Pending3 beds 1 baths1,128 sq. ft.
$495,000Pending3 beds 1 baths1,128 sq. ft.11817 Colvin Ln, NOKESVILLE, VA 20181
MLS# VAPW2101538Listed by: COWNE GROUP- Coming Soon
 $575,000Coming Soon4 beds 3 baths
$575,000Coming Soon4 beds 3 baths11505 Bittle Ln, NOKESVILLE, VA 20181
MLS# VAPW2100812Listed by: SPRING HILL REAL ESTATE, LLC.  $1,350,000Active5 beds 7 baths4,932 sq. ft.
$1,350,000Active5 beds 7 baths4,932 sq. ft.12404 Parkgate Dr, NOKESVILLE, VA 20181
MLS# VAPW2100774Listed by: KELLER WILLIAMS REALTY $635,000Pending4 beds 3 baths2,250 sq. ft.
$635,000Pending4 beds 3 baths2,250 sq. ft.11094 Round Hill Dr, NOKESVILLE, VA 20181
MLS# VAPW2100630Listed by: OPEN DOOR BROKERAGE, LLC $1,015,000Active4 beds 4 baths4,779 sq. ft.
$1,015,000Active4 beds 4 baths4,779 sq. ft.13944 Aden Rd, NOKESVILLE, VA 20181
MLS# VAPW2100500Listed by: RE/MAX GATEWAY $1,699,000Active5 beds 7 baths8,274 sq. ft.
$1,699,000Active5 beds 7 baths8,274 sq. ft.10895 Justabout Farms Ln, NOKESVILLE, VA 20181
MLS# VAPW2100204Listed by: CENTURY 21 NEW MILLENNIUM $1,140,000Active4 beds 4 baths5,396 sq. ft.
$1,140,000Active4 beds 4 baths5,396 sq. ft.9409 Windy Hill Dr, NOKESVILLE, VA 20181
MLS# VAPW2100106Listed by: SAMSON PROPERTIES $549,900Pending3 beds 1 baths960 sq. ft.
$549,900Pending3 beds 1 baths960 sq. ft.14126 Fleetwood Dr, NOKESVILLE, VA 20181
MLS# VAPW2100026Listed by: REAL PROPERTY MANAGEMENT PROS

