11131 King Fletcher Ct, Nokesville, VA 20181
Local realty services provided by:ERA Byrne Realty
11131 King Fletcher Ct,Nokesville, VA 20181
$969,900
- 6 Beds
- 4 Baths
- 4,151 sq. ft.
- Single family
- Pending
Listed by: stephanie a young, robert c walters
Office: century 21 new millennium
MLS#:VAPW2098326
Source:BRIGHTMLS
Price summary
- Price:$969,900
- Price per sq. ft.:$233.65
About this home
Seeking space, luxury, and privacy to live and relax? You found it! Private 5-acre estate with long, circular drive and renovated 6 BR 4 BA 3 car garage home, plus multiple outbuildings and no HOA! The home's interior sparkles with upgraded flooring, a contemporary kitchen, and modern bathrooms. A huge Owners' Suite addition boasts a spacious bedroom, extra bedroom/office, sitting room, and stylish, deluxe bathroom with farmhouse-style soaking tub and exquisite, spa-like glass shower. The kitchen was remodeled in 2022 with Quartz counters, center island, stainless steel appliances like a Maytag frig with bottom drawer freezer. All bathrooms have granite countertops, all bedrooms have ceiling fans, there are two laundry rooms, two water heaters, and a whole-house water filtration system! The lower-level rec room offers a wood stove and bar with wine frig. Two-zone HVAC, tinted windows, and Ecobee Wi-Fi thermostats will efficiently keep the home comfortable year-round. The three-car, side-load garage is finished and fully insulated, reached through a mud room with the second laundry area and pet wash area. Outdoor living is easy and relaxing with a screened-in porch, a patio, and fully fenced rear yard surrounded by nature. This property offers a huge parking yard with an 80'x30' metal shop building built on a poured concrete slab, with 220V power, two roll up doors, three bays of shop space plus finished space inside. Additional buildings include an open barn, a mower/tool shed, a second shed, a chicken coop, and a shooting range. Homeowners share in the cost of maintaining King Fletcher Ct through a road maintenance agreement. Starlink is currently used for internet, while Verizon cable has been pulled to within 1/2-mile, on Fitzwater Dr. The alternative septic system (inspected and cleaned 2022) uses two tanks, filtered through media, purified with UV light, then pumped into a rear drain field. Recent updates include new well pump (2025), Owners' shower retiled (2024), new water heater (2023), new GE dishwasher (2023), new stone facia (2023), new digital thermostats (2023), whole house painted (2022), new front and rear doors (2022), nearly all of the windows replaced (with tint, 2022), all other windows replaced (2018), and new roof (2018).
Contact an agent
Home facts
- Year built:1984
- Listing ID #:VAPW2098326
- Added:130 day(s) ago
- Updated:November 16, 2025 at 08:28 AM
Rooms and interior
- Bedrooms:6
- Total bathrooms:4
- Full bathrooms:4
- Living area:4,151 sq. ft.
Heating and cooling
- Cooling:Central A/C
- Heating:Electric, Forced Air, Heat Pump(s), Propane - Leased
Structure and exterior
- Year built:1984
- Building area:4,151 sq. ft.
- Lot area:5 Acres
Schools
- High school:BRENTSVILLE
- Middle school:THE NOKESVILLE SCHOOL
- Elementary school:THE NOKESVILLE SCHOOL
Utilities
- Water:Well
- Sewer:Approved System, On Site Septic
Finances and disclosures
- Price:$969,900
- Price per sq. ft.:$233.65
- Tax amount:$8,532 (2025)
New listings near 11131 King Fletcher Ct
- New
 $690,000Active4 beds 3 baths2,671 sq. ft.
$690,000Active4 beds 3 baths2,671 sq. ft.8918 Burwell Rd, NOKESVILLE, VA 20181
MLS# VAPW2107794Listed by: KELLER WILLIAMS FAIRFAX GATEWAY - New
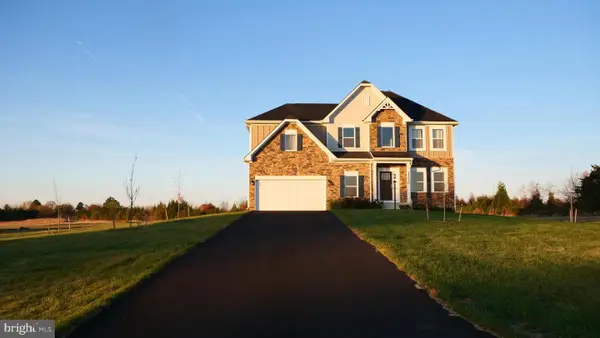 $1,020,000Active5 beds 4 baths3,532 sq. ft.
$1,020,000Active5 beds 4 baths3,532 sq. ft.12330 Jayse Way, NOKESVILLE, VA 20181
MLS# VAPW2107444Listed by: W REALTY & SERVICES, INC. 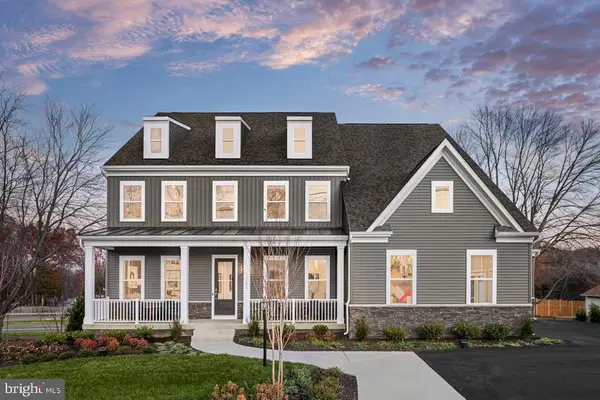 $1,267,715Pending4 beds 5 baths6,236 sq. ft.
$1,267,715Pending4 beds 5 baths6,236 sq. ft.13127 White Oak Springs Pl, NOKESVILLE, VA 20181
MLS# VAPW2103510Listed by: SM BROKERAGE, LLC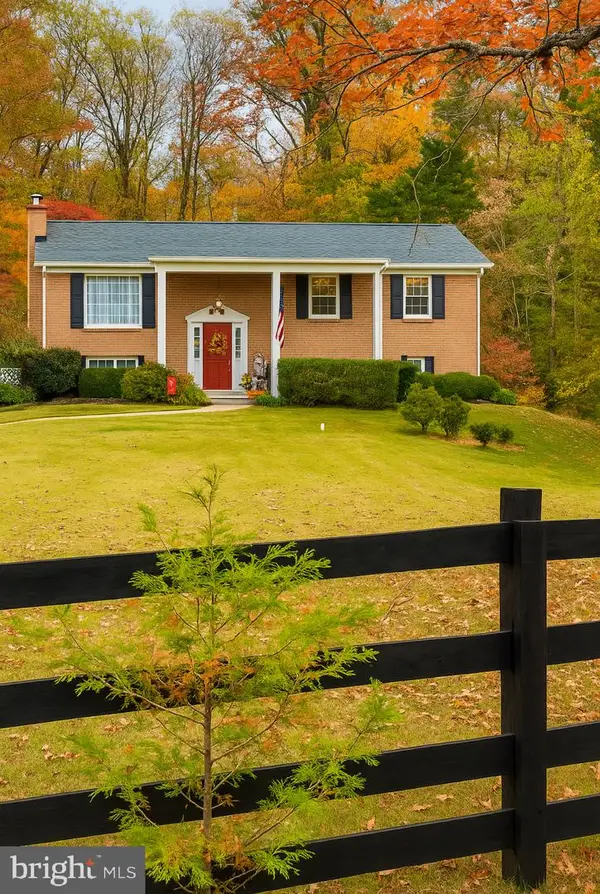 $629,000Pending5 beds 3 baths2,297 sq. ft.
$629,000Pending5 beds 3 baths2,297 sq. ft.12417 Nokesville Rd, NOKESVILLE, VA 20181
MLS# VAPW2107082Listed by: KELLER WILLIAMS REALTY/LEE BEAVER & ASSOC.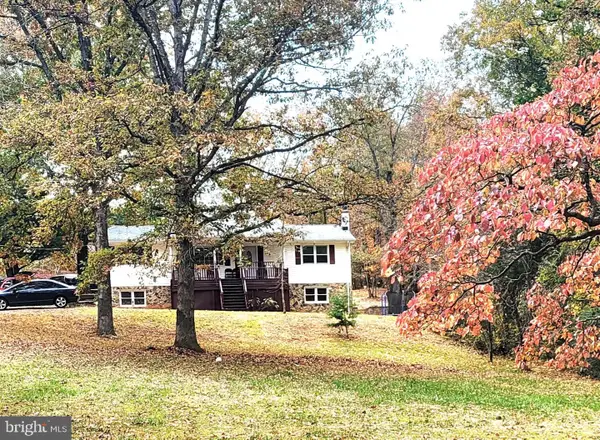 $630,000Pending4 beds 4 baths2,732 sq. ft.
$630,000Pending4 beds 4 baths2,732 sq. ft.7632 Greenwich Rd, NOKESVILLE, VA 20181
MLS# VAFQ2019492Listed by: SAMSON PROPERTIES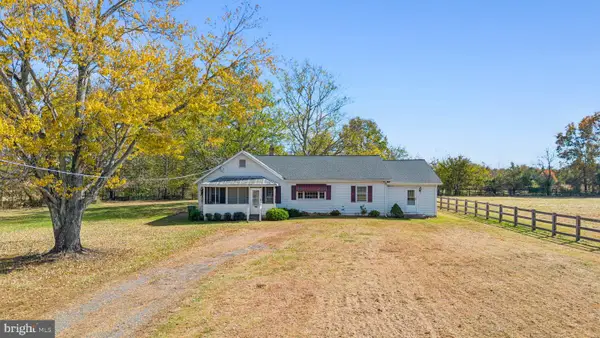 $375,900Pending4 beds 1 baths2,098 sq. ft.
$375,900Pending4 beds 1 baths2,098 sq. ft.10747 Parkgate Dr, NOKESVILLE, VA 20181
MLS# VAPW2106600Listed by: LONG & FOSTER REAL ESTATE, INC.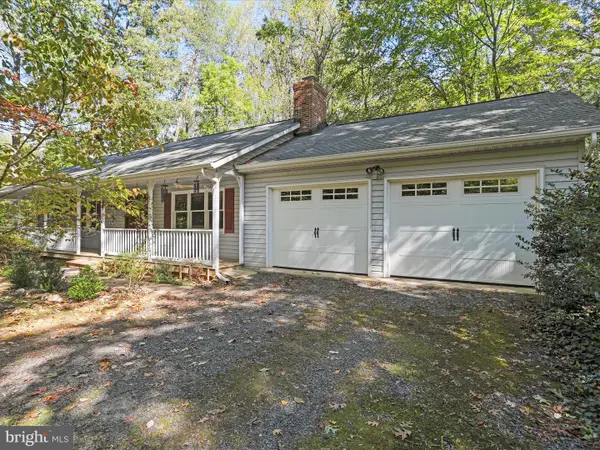 $685,000Active4 beds 3 baths2,520 sq. ft.
$685,000Active4 beds 3 baths2,520 sq. ft.13437 Bristow Rd, NOKESVILLE, VA 20181
MLS# VAPW2106370Listed by: EXIT SUCCESS REALTY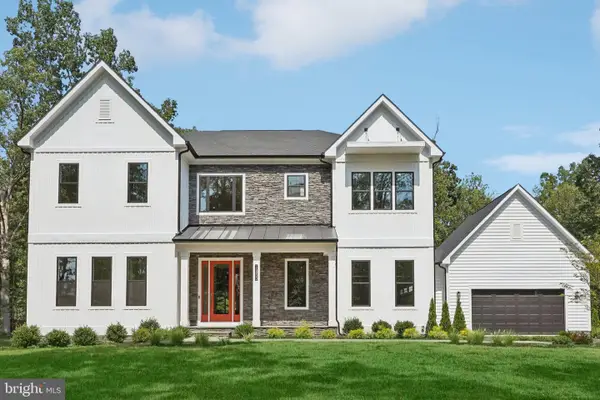 $1,619,670Pending6 beds 7 baths6,790 sq. ft.
$1,619,670Pending6 beds 7 baths6,790 sq. ft.11780 Parkgate Dr, NOKESVILLE, VA 20181
MLS# VAPW2106118Listed by: D R HORTON REALTY OF VIRGINIA LLC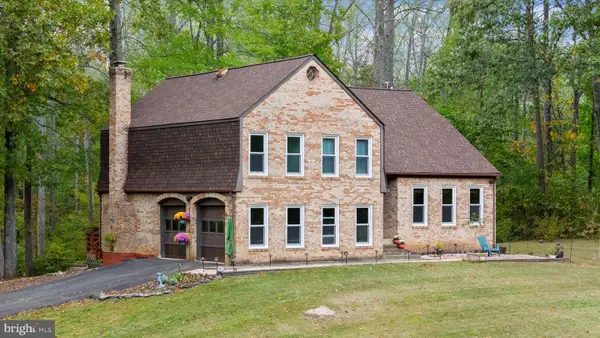 $800,000Pending4 beds 3 baths2,884 sq. ft.
$800,000Pending4 beds 3 baths2,884 sq. ft.7414 Kettle Ridge Dr, NOKESVILLE, VA 20181
MLS# VAFQ2019316Listed by: LONG & FOSTER REAL ESTATE, INC.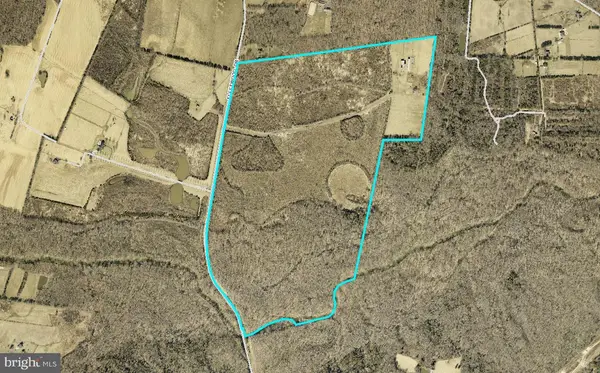 $4,200,000Active4 beds 3 baths2,469 sq. ft.
$4,200,000Active4 beds 3 baths2,469 sq. ft.15205 Fleetwood Dr, NOKESVILLE, VA 20181
MLS# VAPW2105936Listed by: WEBER RECTOR COMMERICAL REAL ESTATE SERVICES, INC.
