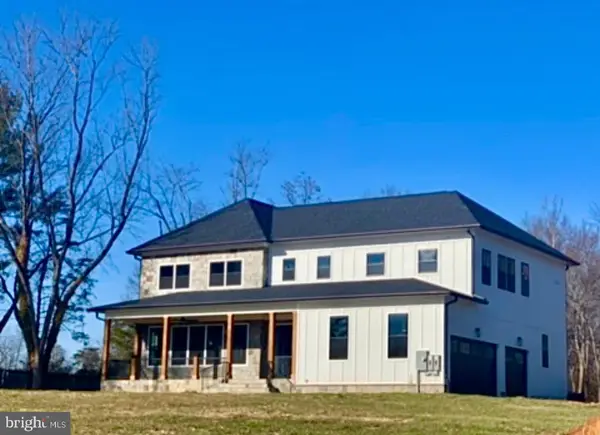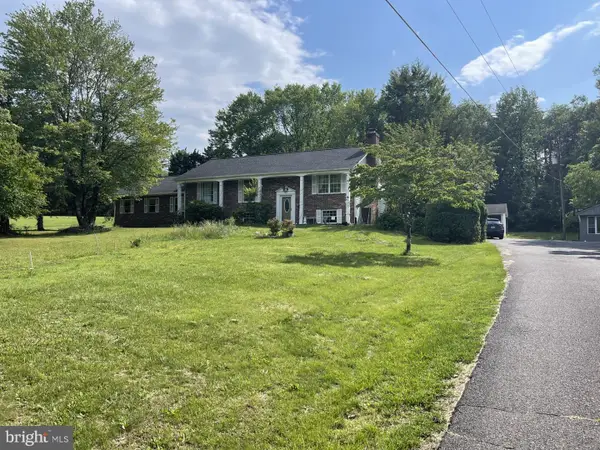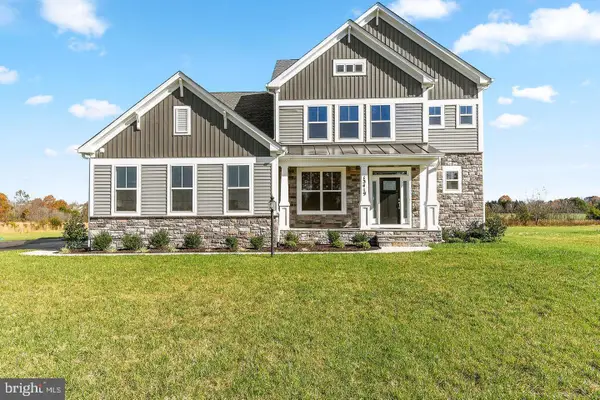11800 Parkgate Dr, Nokesville, VA 20181
Local realty services provided by:ERA Liberty Realty
Listed by: tracy m jennings
Office: d r horton realty of virginia llc.
MLS#:VAPW2086240
Source:BRIGHTMLS
Price summary
- Price:$1,594,990
- Price per sq. ft.:$234.9
About this home
Designed with an extensive grand 2-story foyer, this home plan warmly greets your guests. Complete with dining, foyer, great room, primary bedroom & primary bath tray ceilings, the formal dining and flex room lead you to a spacious beamed ceiling great room, kitchen and first floor bedroom with full bath. The owners entry features built in cabinets and a private entry to the main level bedroom with ensuite full bath. All bedrooms have their own private baths and walk in closets. The expansive Primary suite has dual walk in closets, sitting area and primary grand bath including a free-standing tub and spa-like shower. This design offers a finished recreation room and the basement bedroom and full bath are complete for your convenience. Huge 4 car garage. February / March Delivery!
Up to $10,000 total closing cost is tied to the use of DHI Mortgage.
*Photos, 3D tours, and videos are representative of plan only and may vary as built.*
Contact an agent
Home facts
- Year built:2025
- Listing ID #:VAPW2086240
- Added:401 day(s) ago
- Updated:February 22, 2026 at 02:44 PM
Rooms and interior
- Bedrooms:6
- Total bathrooms:7
- Full bathrooms:6
- Half bathrooms:1
- Living area:6,790 sq. ft.
Heating and cooling
- Cooling:Central A/C
- Heating:90% Forced Air, Propane - Leased
Structure and exterior
- Roof:Architectural Shingle, Asphalt
- Year built:2025
- Building area:6,790 sq. ft.
- Lot area:10 Acres
Schools
- High school:BRENTSVILLE
- Middle school:MARSTELLER
- Elementary school:NOKESVILLE
Utilities
- Water:Well
Finances and disclosures
- Price:$1,594,990
- Price per sq. ft.:$234.9
- Tax amount:$1,395 (2025)
New listings near 11800 Parkgate Dr
- New
 $1,399,000Active5 beds 6 baths5,396 sq. ft.
$1,399,000Active5 beds 6 baths5,396 sq. ft.14638 Vint Hill Rd, NOKESVILLE, VA 20181
MLS# VAPW2112654Listed by: LONG & FOSTER REAL ESTATE, INC. - Coming Soon
 $640,000Coming Soon5 beds 3 baths
$640,000Coming Soon5 beds 3 baths12574 Bristow Rd, NOKESVILLE, VA 20181
MLS# VAPW2112584Listed by: SPRING HILL REAL ESTATE, LLC. - Coming Soon
 $1,300,000Coming Soon6 beds 5 baths
$1,300,000Coming Soon6 beds 5 baths13419 Fleetwood Dr, NOKESVILLE, VA 20181
MLS# VAPW2112378Listed by: SAMSON PROPERTIES - Coming Soon
 $1,370,000Coming Soon6 beds 4 baths
$1,370,000Coming Soon6 beds 4 baths13600 Carriage Ford Rd, NOKESVILLE, VA 20181
MLS# VAPW2112200Listed by: BERKSHIRE HATHAWAY HOMESERVICES PENFED REALTY - Open Sun, 1 to 4pmNew
 $689,000Active3 beds 2 baths2,397 sq. ft.
$689,000Active3 beds 2 baths2,397 sq. ft.7406 Kennedy Rd, NOKESVILLE, VA 20181
MLS# VAFQ2020514Listed by: CENTURY 21 NEW MILLENNIUM  $1,375,000Active5 beds 4 baths4,586 sq. ft.
$1,375,000Active5 beds 4 baths4,586 sq. ft.10580 Manley Rd, NOKESVILLE, VA 20181
MLS# VAPW2111672Listed by: KW UNITED $490,000Active11.95 Acres
$490,000Active11.95 Acres9671 Marlette Dr, NOKESVILLE, VA 20181
MLS# VAPW2111692Listed by: PEARSON SMITH REALTY LLC $1,150,000Pending5 beds 4 baths3,482 sq. ft.
$1,150,000Pending5 beds 4 baths3,482 sq. ft.10830 Justabout Farms Ln, NOKESVILLE, VA 20181
MLS# VAPW2111474Listed by: LPT REALTY, LLC $985,000Pending4 beds 4 baths4,716 sq. ft.
$985,000Pending4 beds 4 baths4,716 sq. ft.12870 Edwin Dr, NOKESVILLE, VA 20181
MLS# VAPW2110350Listed by: RE/MAX GATEWAY $1,195,000Pending5 beds 3 baths3,218 sq. ft.
$1,195,000Pending5 beds 3 baths3,218 sq. ft.12300 Meadowland Ln, NOKESVILLE, VA 20181
MLS# VAPW2109610Listed by: GOLDEN REALTORS, LLC

