13749 Orlando Rd, Nokesville, VA 20181
Local realty services provided by:ERA OakCrest Realty, Inc.
13749 Orlando Rd,Nokesville, VA 20181
$1,300,000
- 4 Beds
- 4 Baths
- 4,000 sq. ft.
- Single family
- Active
Listed by: theresa b cassi-hook, maggie roland
Office: coldwell banker elite
MLS#:VAPW2086520
Source:BRIGHTMLS
Price summary
- Price:$1,300,000
- Price per sq. ft.:$325
About this home
Discover the Estate Newport 58, a spacious and thoughtfully designed home featuring an open floor plan and luxurious living spaces. Set on a wooded homesite close to major roadways, shopping, and the hospital, this property offers both convenience and serenity. The main level welcomes you with an open concept perfect for modern living and entertaining. Includes a study, formal living room, and formal dining room, providing versatile spaces for work or hosting guests. The family room flows seamlessly into the sunroom, creating bright, comfortable spaces filled with natural light. The heart of the home features stainless steel appliances, a walk-in pantry, and ample counter and cabinet space, perfect for the home chef. A spacious and well-placed laundry room adds convenience to daily living. The luxurious primary suite features a spa-inspired bathroom with a soaking tub, a large shower, a separate water closet, and a huge walk-in closet to meet all your storage needs. Bedroom 2 enjoys its own private full bath, offering comfort and privacy. Bedrooms 3 and 4 share a well-appointed Jack and Jill bath, designed for functionality and style. The expansive unfinished basement includes two full-sized windows and a double-door walkout, providing endless possibilities to customize the space for additional living or recreational areas. This is your chance create a home that perfectly fits your lifestyle.
*This home is to be built- photos are of likeness.*
Contact an agent
Home facts
- Listing ID #:VAPW2086520
- Added:343 day(s) ago
- Updated:January 01, 2026 at 02:47 PM
Rooms and interior
- Bedrooms:4
- Total bathrooms:4
- Full bathrooms:3
- Half bathrooms:1
- Living area:4,000 sq. ft.
Heating and cooling
- Cooling:Central A/C
- Heating:90% Forced Air, Heat Pump - Electric BackUp, Humidifier, Programmable Thermostat, Propane - Leased, Zoned
Structure and exterior
- Roof:Architectural Shingle
- Building area:4,000 sq. ft.
- Lot area:1.53 Acres
Utilities
- Water:Well
- Sewer:On Site Septic, Septic Permit Issued
Finances and disclosures
- Price:$1,300,000
- Price per sq. ft.:$325
- Tax amount:$1,347 (2025)
New listings near 13749 Orlando Rd
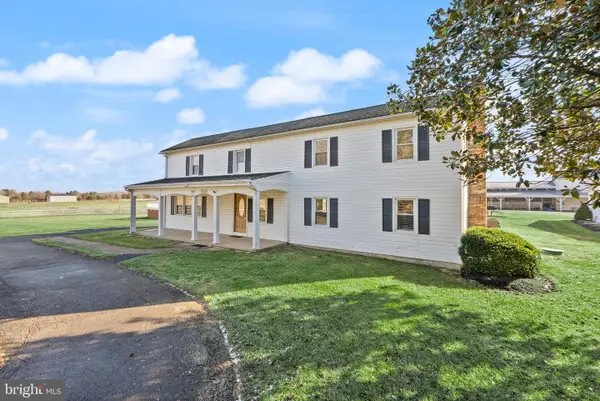 $795,000Pending3 beds 3 baths2,804 sq. ft.
$795,000Pending3 beds 3 baths2,804 sq. ft.10733 Parkgate Dr, NOKESVILLE, VA 20181
MLS# VAPW2109442Listed by: LPT REALTY, LLC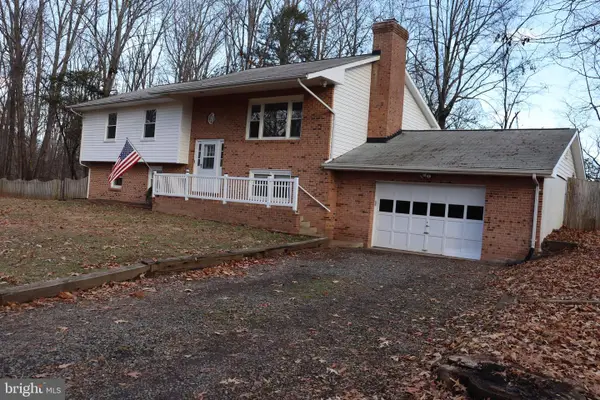 $679,000Active4 beds 3 baths2,671 sq. ft.
$679,000Active4 beds 3 baths2,671 sq. ft.8918 Burwell Rd, NOKESVILLE, VA 20181
MLS# VAPW2109268Listed by: LONG & FOSTER REAL ESTATE, INC.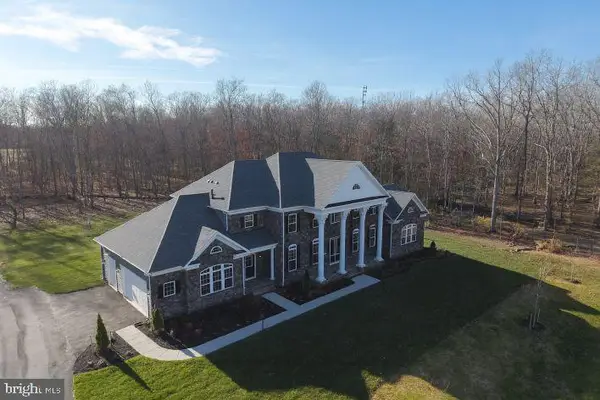 $1,980,000Active10 beds 8 baths8,499 sq. ft.
$1,980,000Active10 beds 8 baths8,499 sq. ft.13620 Aden Rd, NOKESVILLE, VA 20181
MLS# VAPW2109232Listed by: LPT REALTY, LLC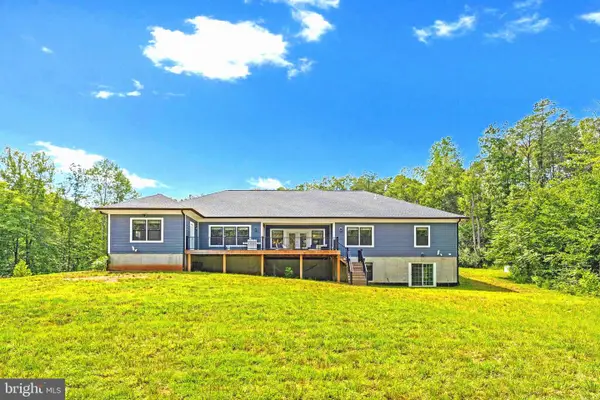 $1,100,000Pending4 beds 5 baths4,530 sq. ft.
$1,100,000Pending4 beds 5 baths4,530 sq. ft.14051 Heathers Overlook Ct, NOKESVILLE, VA 20181
MLS# VAPW2109224Listed by: PEARSON SMITH REALTY, LLC $7,500,000Active20 Acres
$7,500,000Active20 Acres10410 Kettle Run Rd, NOKESVILLE, VA 20181
MLS# VAPW2109198Listed by: MOVE4FREE REALTY, LLC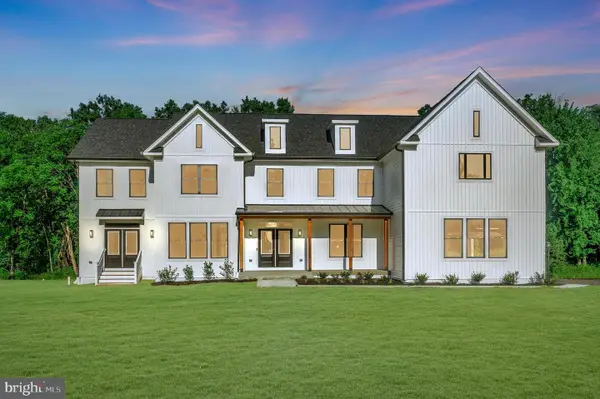 $1,550,000Active5 beds 5 baths7,380 sq. ft.
$1,550,000Active5 beds 5 baths7,380 sq. ft.11501 Asbury Ridge, NOKESVILLE, VA 20181
MLS# VAPW2108694Listed by: REAL PROPERTY MANAGEMENT PROS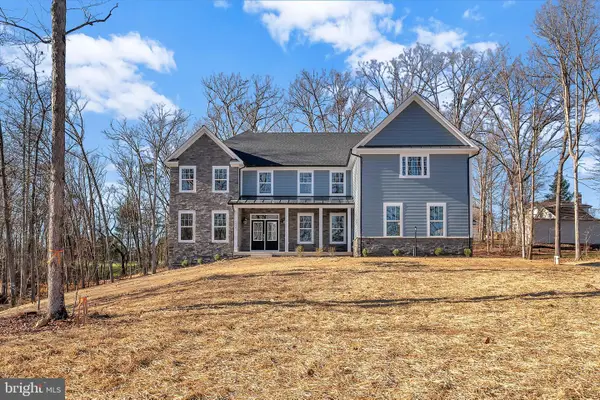 $1,475,000Active5 beds 5 baths5,773 sq. ft.
$1,475,000Active5 beds 5 baths5,773 sq. ft.11501 Asbury Ridge Ct, NOKESVILLE, VA 20181
MLS# VAPW2108734Listed by: REAL PROPERTY MANAGEMENT PROS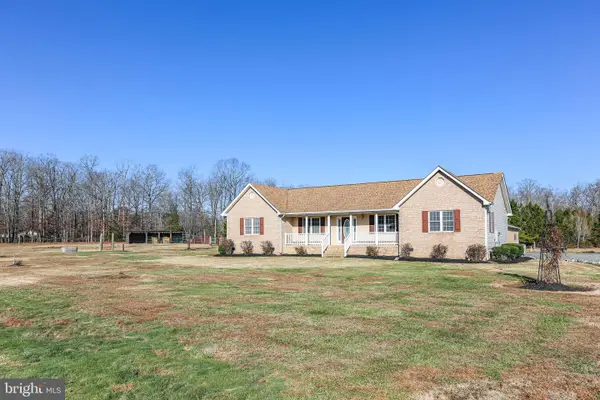 $995,000Active3 beds 2 baths2,072 sq. ft.
$995,000Active3 beds 2 baths2,072 sq. ft.14671 Deepwood Ln, NOKESVILLE, VA 20181
MLS# VAPW2108572Listed by: Q REAL ESTATE, LLC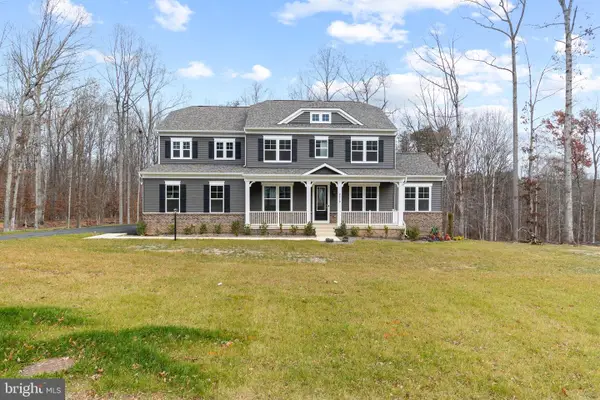 $1,275,000Active5 beds 6 baths4,988 sq. ft.
$1,275,000Active5 beds 6 baths4,988 sq. ft.8618 Sycamore Springs Way, NOKESVILLE, VA 20181
MLS# VAPW2107746Listed by: SPRING HILL REAL ESTATE, LLC.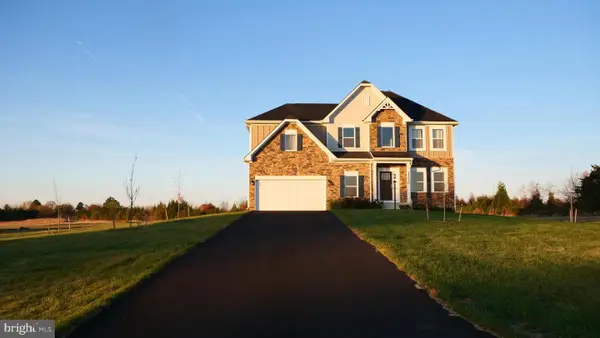 $1,020,000Pending5 beds 4 baths3,532 sq. ft.
$1,020,000Pending5 beds 4 baths3,532 sq. ft.12330 Jayse Way, NOKESVILLE, VA 20181
MLS# VAPW2107444Listed by: W REALTY & SERVICES, INC.
