10050 S General Blvd, NORTH CHESTERFIELD, VA 23224
Local realty services provided by:ERA OakCrest Realty, Inc.

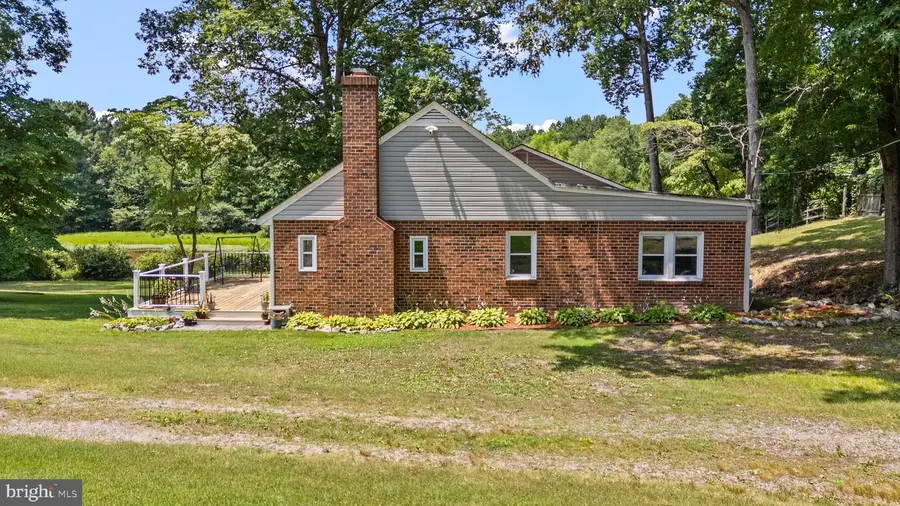
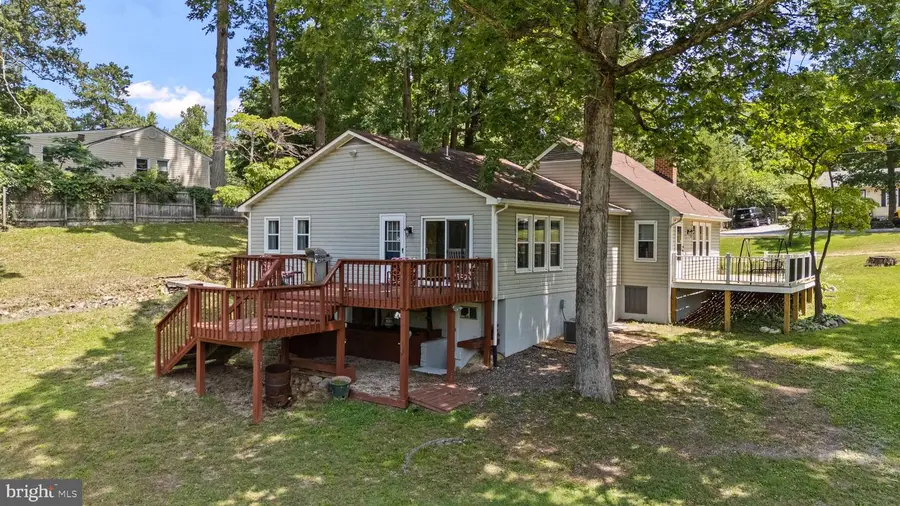
10050 S General Blvd,NORTH CHESTERFIELD, VA 23224
$397,900
- 4 Beds
- 2 Baths
- 1,832 sq. ft.
- Single family
- Pending
Listed by:jen weatherless
Office:real broker, llc.
MLS#:VACF2001186
Source:BRIGHTMLS
Price summary
- Price:$397,900
- Price per sq. ft.:$217.19
About this home
Here's the property of your DREAMS! Welcome to 10050 South General Blvd in North Chesterfield, where you will find a ranch style home with 4 bedrooms, 2 full bathrooms, 3 LOTS TOTALING 1 ACRE WITH POND VIEWS, TWO decks, NEWER Window World windows with a LIFETIME transferrable warranty, NEW Carpet, FRESH PAINT, & so much more! This property has so much curb appeal from the immaculate lawn and landscaping, a horseshoe driveway, brick & vinyl siding, a newly rebuilt deck with vinyl railings, newer vinyl energy efficient windows, & of course the view of the small pond, making this property truly a peaceful escape from the outside world. Step onto the spacious front deck and into the home and you are greeted by beautiful hardwood flooring in the living room, fresh paint, a lighted ceiling fan, plantation blinds, and a brick gas fireplace with mantle. Next is the eat-in kitchen-the heart of the home-with a HUGE peninsula with room for bar seating, updated cabinetry & drawer organizers, some stainless appliances, a pantry with custom built shelving, crown moulding, & a dining room area with another gas fireplace, POND VIEWS, & sliding glass door access to the back deck that overlooks the serene landscape. Down the hall, is the hall bathroom with newer LVP flooring & a tub/shower combination. The Primary Bedroom Suite boasts a custom-built & upholstered reading nook with storage bench, 2 frosted glass door closets, hardwood floors, & an en-suite full bath with LVP & a tub/shower combination. The conveniently located & updated laundry area has floating shelving and room for storage with LVP flooring. There are 3 additional bedrooms that all have NEW carpet, closets, & lighted ceiling fans. Outdoors & under the back deck is a gravel patio that leads to the partial basement & workshop, oh the possibilities! Don't miss out on this unicorn of a property, schedule your showing ASAP! Total 2025 tax assessed value for all 3 lots is $383,700. Please see tax records for individual lot acreages and assessments if needed!
Contact an agent
Home facts
- Year built:1952
- Listing Id #:VACF2001186
- Added:65 day(s) ago
- Updated:August 13, 2025 at 07:30 AM
Rooms and interior
- Bedrooms:4
- Total bathrooms:2
- Full bathrooms:2
- Living area:1,832 sq. ft.
Heating and cooling
- Cooling:Central A/C, Heat Pump(s)
- Heating:Central, Electric, Heat Pump(s)
Structure and exterior
- Roof:Composite, Shingle
- Year built:1952
- Building area:1,832 sq. ft.
- Lot area:1 Acres
Schools
- High school:LLOYD C. BIRD
- Middle school:SALEM CHURCH
- Elementary school:BELLWOOD
Utilities
- Water:Public
- Sewer:Public Sewer
Finances and disclosures
- Price:$397,900
- Price per sq. ft.:$217.19
- Tax amount:$3,210 (2025)
New listings near 10050 S General Blvd
- Open Sun, 2 to 4pmNew
 $299,000Active3 beds 2 baths1,344 sq. ft.
$299,000Active3 beds 2 baths1,344 sq. ft.6705 Mason Valley Drive, North Chesterfield, VA 23234
MLS# 2521534Listed by: KEETON & CO REAL ESTATE - New
 $440,000Active3 beds 3 baths2,177 sq. ft.
$440,000Active3 beds 3 baths2,177 sq. ft.4021 Cogbill Road, North Chesterfield, VA 23234
MLS# 2522221Listed by: RE/MAX COMMONWEALTH - Open Sat, 2 to 4pm
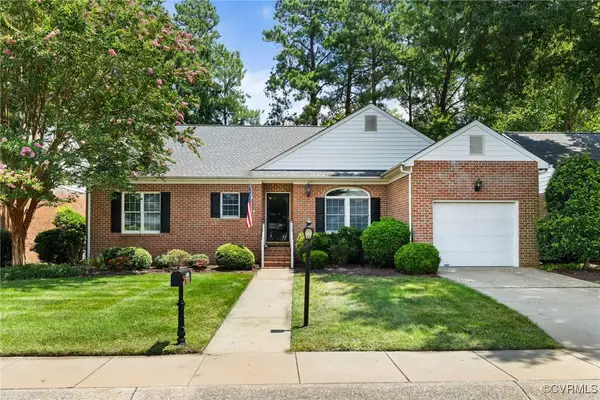 $355,000Active2 beds 2 baths1,512 sq. ft.
$355,000Active2 beds 2 baths1,512 sq. ft.5707 Lakemere Drive, North Chesterfield, VA 23234
MLS# 2520622Listed by: LONG & FOSTER REALTORS - New
 $255,000Active3 beds 3 baths1,860 sq. ft.
$255,000Active3 beds 3 baths1,860 sq. ft.9605 Kennesaw, North Chesterfield, VA 23236
MLS# 2522642Listed by: HOMETOWN REALTY - Open Fri, 4 to 6pmNew
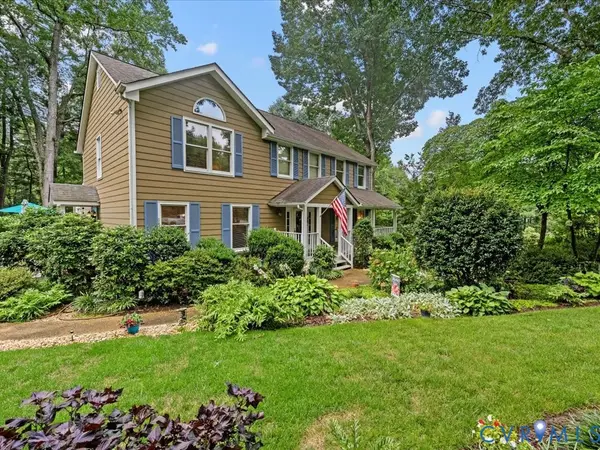 $675,000Active4 beds 4 baths3,126 sq. ft.
$675,000Active4 beds 4 baths3,126 sq. ft.11603 Durrington Drive, North Chesterfield, VA 23236
MLS# 2522587Listed by: RIVER CITY ELITE PROPERTIES - REAL BROKER - New
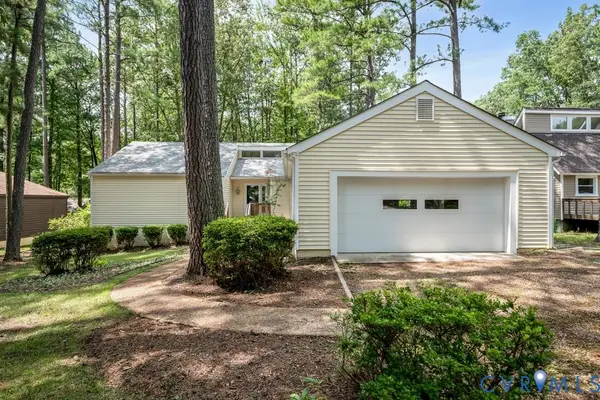 $399,000Active3 beds 2 baths1,696 sq. ft.
$399,000Active3 beds 2 baths1,696 sq. ft.11624 Gordon School Road, North Chesterfield, VA 23236
MLS# 2521955Listed by: LIZ MOORE & ASSOCIATES - New
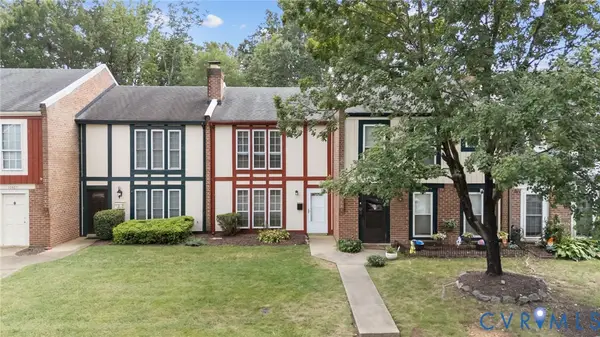 $215,000Active2 beds 2 baths1,064 sq. ft.
$215,000Active2 beds 2 baths1,064 sq. ft.10411 Hyannis Drive, North Chesterfield, VA 23236
MLS# 2522295Listed by: THE HOGAN GROUP REAL ESTATE - New
 $415,000Active3 beds 3 baths2,287 sq. ft.
$415,000Active3 beds 3 baths2,287 sq. ft.8601 Claypool Road, North Chesterfield, VA 23236
MLS# 2521766Listed by: SHAHEEN RUTH MARTIN & FONVILLE - New
 $350,000Active3 beds 2 baths1,295 sq. ft.
$350,000Active3 beds 2 baths1,295 sq. ft.10500 Cherylann Road, North Chesterfield, VA 23236
MLS# 2522000Listed by: THE KERZANET GROUP LLC  $320,000Pending3 beds 3 baths1,476 sq. ft.
$320,000Pending3 beds 3 baths1,476 sq. ft.119 Wenatchee Road, North Chesterfield, VA 23236
MLS# 2522060Listed by: BLUE DOG PROPERTIES
