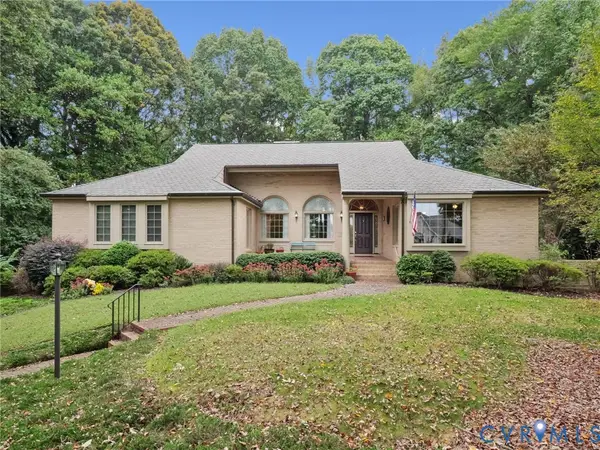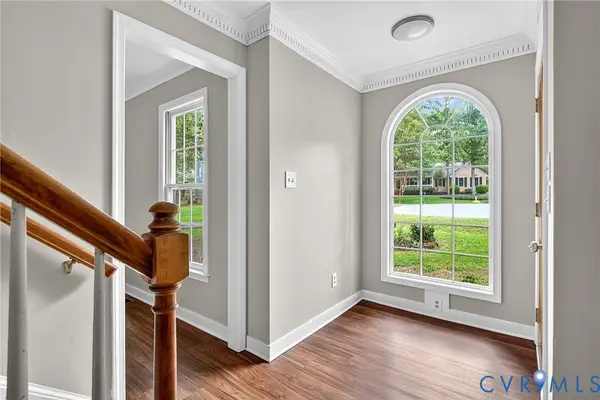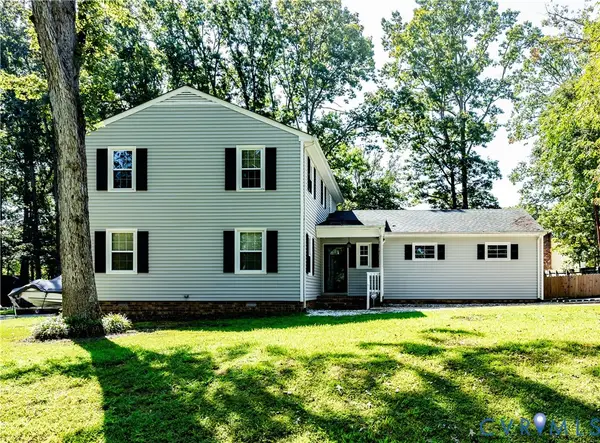10136 Winston Park Place, North Chesterfield, VA 23235
Local realty services provided by:Napier Realtors ERA
10136 Winston Park Place,North Chesterfield, VA 23235
$589,950
- 4 Beds
- 3 Baths
- 2,630 sq. ft.
- Single family
- Pending
Listed by:michael parrish
Office:neumann & dunn real estate
MLS#:2523481
Source:RV
Price summary
- Price:$589,950
- Price per sq. ft.:$224.32
- Monthly HOA dues:$33
About this home
**$10k Price Improvement** Welcome to 10136 Winston Park Place, located in the sought-after Winston Park community in Bon Air. This "like new" Drexel floor plan from Eastwood Homes, built in 2021, offers over 2,600 square feet of thoughtfully designed living space with 4 bedrooms and 2.5 baths. Additional highlights include a cozy gas fireplace, smart thermostat, updated recessed lighting, a tankless water heater, and two-zoned heating and cooling for year-round comfort. Outside, the home features a covered front porch, a spacious deck, stone patio, fenced backyard, and a two-car garage — all set on a quarter-acre lot, that’s perfect for both relaxing and entertaining for those Fall nights just around the corner! Step inside to a welcoming foyer that leads to a private office with French doors. Beyond that, you’ll find formal dining and living areas ideal for hosting. The light-filled family room flows seamlessly into the kitchen, complete with granite countertops, a large center island, stainless steel appliances, and a walk-in pantry. Upstairs, a versatile loft offers the perfect spot for a home office, playroom, or media room. Four generously sized bedrooms include a primary suite retreat with a double vanity bath and oversized walk-in closet. With low HOA fees and convenient access to shopping, dining, and major highways, this home offers modern comfort in one of Chesterfield’s most desirable neighborhoods. Don’t miss your chance, schedule a showing today!
Contact an agent
Home facts
- Year built:2021
- Listing ID #:2523481
- Added:41 day(s) ago
- Updated:October 02, 2025 at 07:34 AM
Rooms and interior
- Bedrooms:4
- Total bathrooms:3
- Full bathrooms:2
- Half bathrooms:1
- Living area:2,630 sq. ft.
Heating and cooling
- Cooling:Zoned
- Heating:Natural Gas, Zoned
Structure and exterior
- Roof:Composition
- Year built:2021
- Building area:2,630 sq. ft.
- Lot area:0.21 Acres
Schools
- High school:James River
- Middle school:Robious
- Elementary school:Bon Air
Utilities
- Water:Public
- Sewer:Public Sewer
Finances and disclosures
- Price:$589,950
- Price per sq. ft.:$224.32
- Tax amount:$3,990 (2024)
New listings near 10136 Winston Park Place
- New
 $765,000Active3 beds 3 baths3,737 sq. ft.
$765,000Active3 beds 3 baths3,737 sq. ft.9010 Kings Crown Road, North Chesterfield, VA 23236
MLS# 2524423Listed by: LONG & FOSTER REALTORS - New
 Listed by ERA$420,000Active5 beds 2 baths2,255 sq. ft.
Listed by ERA$420,000Active5 beds 2 baths2,255 sq. ft.8736 Trevillian Road, North Chesterfield, VA 23235
MLS# 2527370Listed by: ERA WOODY HOGG & ASSOC - Open Fri, 5 to 6:30pmNew
 $550,000Active4 beds 3 baths2,678 sq. ft.
$550,000Active4 beds 3 baths2,678 sq. ft.1002 Wedgemont Place, North Chesterfield, VA 23236
MLS# 2527693Listed by: NEXTHOME ADVANTAGE - New
 $650,000Active5 beds 4 baths3,678 sq. ft.
$650,000Active5 beds 4 baths3,678 sq. ft.2613 Teaberry Drive, North Chesterfield, VA 23236
MLS# 2527057Listed by: RE/MAX COMMONWEALTH - New
 $299,900Active3 beds 3 baths1,505 sq. ft.
$299,900Active3 beds 3 baths1,505 sq. ft.9911 Groundhog Drive, North Chesterfield, VA 23235
MLS# 2527390Listed by: RIVER CITY ELITE PROPERTIES - REAL BROKER - New
 $440,000Active4 beds 4 baths2,228 sq. ft.
$440,000Active4 beds 4 baths2,228 sq. ft.9312 Upshur Drive, North Chesterfield, VA 23236
MLS# 2526448Listed by: RE/MAX COMMONWEALTH  $485,000Pending4 beds 3 baths2,296 sq. ft.
$485,000Pending4 beds 3 baths2,296 sq. ft.805 Ferrylanding Drive, North Chesterfield, VA 23236
MLS# 2526495Listed by: ENCOMPASS REALTY- New
 $400,000Active4 beds 3 baths2,174 sq. ft.
$400,000Active4 beds 3 baths2,174 sq. ft.7425 Cheltenham Drive, North Chesterfield, VA 23235
MLS# 2525099Listed by: BHHS PENFED REALTY - New
 $375,000Active3 beds 2 baths1,205 sq. ft.
$375,000Active3 beds 2 baths1,205 sq. ft.1700 Winters Hill Circle, North Chesterfield, VA 23236
MLS# 2526079Listed by: VIRGINIA CAPITAL REALTY - New
 $600,000Active4 beds 3 baths2,875 sq. ft.
$600,000Active4 beds 3 baths2,875 sq. ft.9701 Stemwell Court, North Chesterfield, VA 23236
MLS# 2526369Listed by: SHAHEEN RUTH MARTIN & FONVILLE
