10216 Greglynn Road, North Chesterfield, VA 23236
Local realty services provided by:ERA Real Estate Professionals

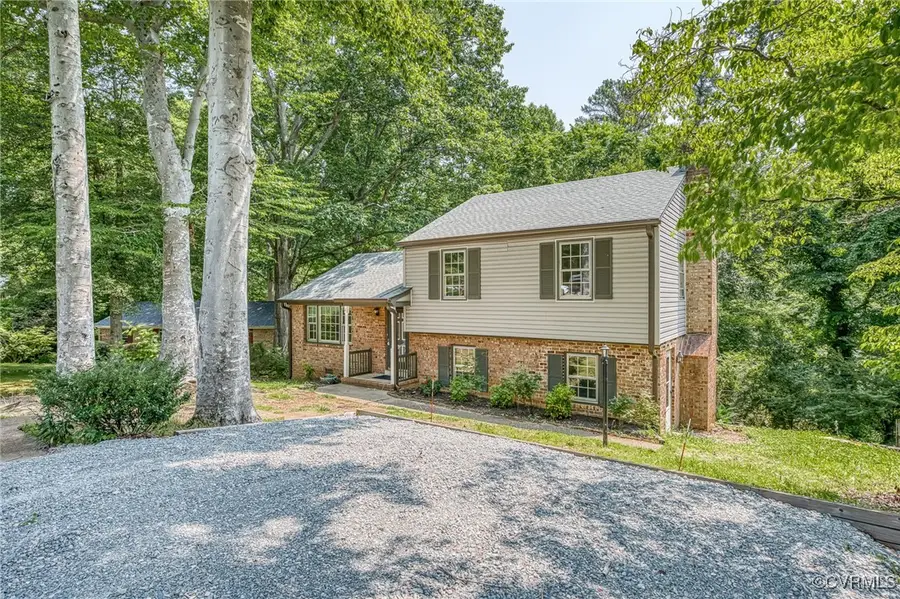
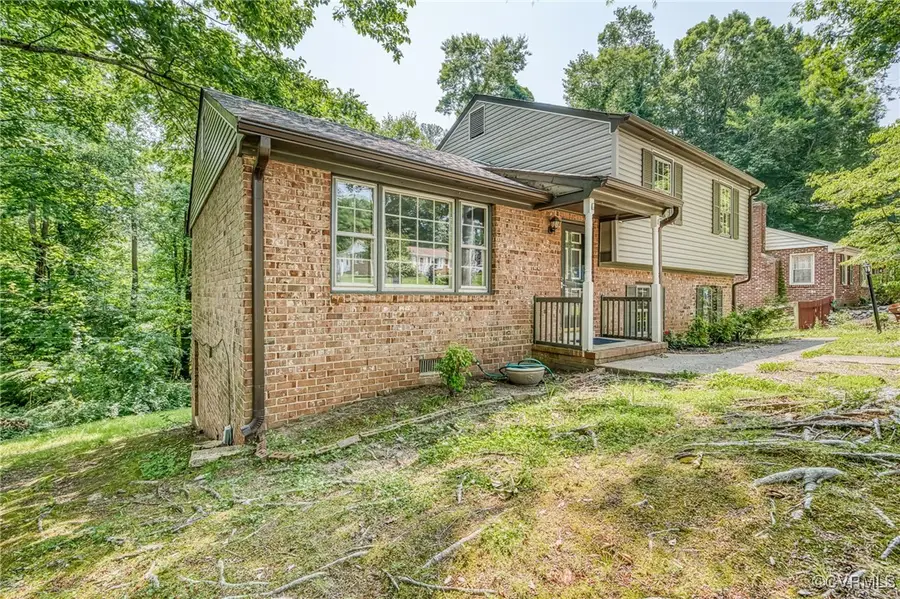
10216 Greglynn Road,North Chesterfield, VA 23236
$324,950
- 4 Beds
- 3 Baths
- 1,773 sq. ft.
- Single family
- Pending
Listed by:marc austin highfill
Office:exit first realty
MLS#:2515164
Source:RV
Price summary
- Price:$324,950
- Price per sq. ft.:$183.28
About this home
THIS BEAUTIFULLY MAINTAINED 3 (POSSIBLY 4) BEDROOM 2.5 BATH TRI-LEVEL HOME IS READY FOR NEW OWNERS! Step in to find the living room with picture window, formal dining room and eat-in kitchen with granite countertops, tile backsplash and tile floor. Just a few steps downstairs takes you to the family room with C/FAN, wood burning fireplace (with gas insert), the half bath and an extra room that could be an office or 4th bedroom that also includes the laundry space. From the main level, a few steps up will take you to the primary bedroom with walk-in closet and attached full bath (single vanity with storage, toilet, shower), bedrooms 2 and 3 and a full hall bath (single vanity with storage, toilet, tub/shower). There is a 14X13 patio area perfect for relaxing. NEW hot water heater, NEWER roof. Located close to shopping, dining and the interstate, SCHEDULE YOUR TOUR TODAY! Seller will pay $2500 towards buyer closing costs.
Contact an agent
Home facts
- Year built:1974
- Listing Id #:2515164
- Added:69 day(s) ago
- Updated:August 14, 2025 at 07:33 AM
Rooms and interior
- Bedrooms:4
- Total bathrooms:3
- Full bathrooms:2
- Half bathrooms:1
- Living area:1,773 sq. ft.
Heating and cooling
- Cooling:Central Air
- Heating:Electric, Heat Pump
Structure and exterior
- Roof:Composition
- Year built:1974
- Building area:1,773 sq. ft.
- Lot area:0.76 Acres
Schools
- High school:Monacan
- Middle school:Providence
- Elementary school:Providence
Utilities
- Water:Public
- Sewer:Septic Tank
Finances and disclosures
- Price:$324,950
- Price per sq. ft.:$183.28
- Tax amount:$2,366 (2024)
New listings near 10216 Greglynn Road
- Open Sun, 2 to 4pmNew
 $299,000Active3 beds 2 baths1,344 sq. ft.
$299,000Active3 beds 2 baths1,344 sq. ft.6705 Mason Valley Drive, North Chesterfield, VA 23234
MLS# 2521534Listed by: KEETON & CO REAL ESTATE - New
 $440,000Active3 beds 3 baths2,177 sq. ft.
$440,000Active3 beds 3 baths2,177 sq. ft.4021 Cogbill Road, North Chesterfield, VA 23234
MLS# 2522221Listed by: RE/MAX COMMONWEALTH - Open Sat, 2 to 4pm
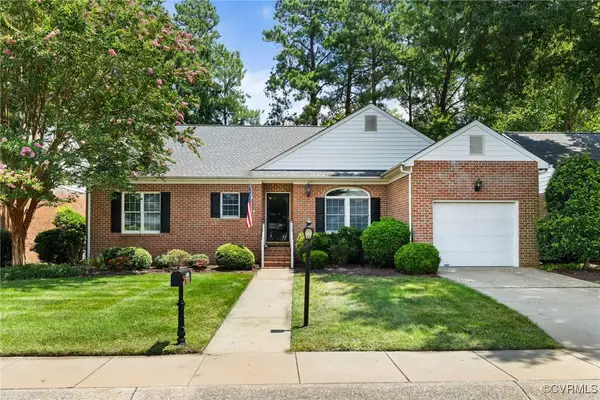 $355,000Active2 beds 2 baths1,512 sq. ft.
$355,000Active2 beds 2 baths1,512 sq. ft.5707 Lakemere Drive, North Chesterfield, VA 23234
MLS# 2520622Listed by: LONG & FOSTER REALTORS - New
 $255,000Active3 beds 3 baths1,860 sq. ft.
$255,000Active3 beds 3 baths1,860 sq. ft.9605 Kennesaw, North Chesterfield, VA 23236
MLS# 2522642Listed by: HOMETOWN REALTY - Open Fri, 4 to 6pmNew
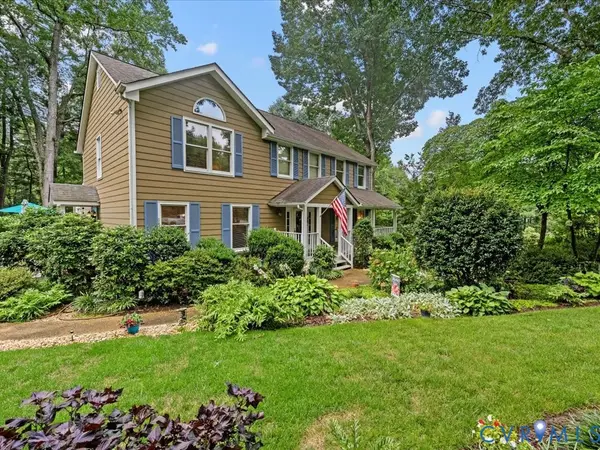 $675,000Active4 beds 4 baths3,126 sq. ft.
$675,000Active4 beds 4 baths3,126 sq. ft.11603 Durrington Drive, North Chesterfield, VA 23236
MLS# 2522587Listed by: RIVER CITY ELITE PROPERTIES - REAL BROKER - New
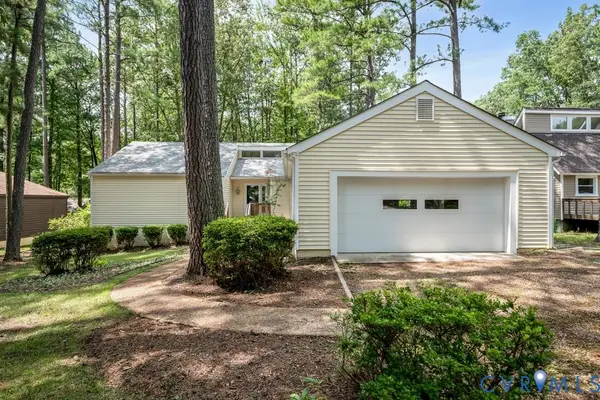 $399,000Active3 beds 2 baths1,696 sq. ft.
$399,000Active3 beds 2 baths1,696 sq. ft.11624 Gordon School Road, North Chesterfield, VA 23236
MLS# 2521955Listed by: LIZ MOORE & ASSOCIATES - New
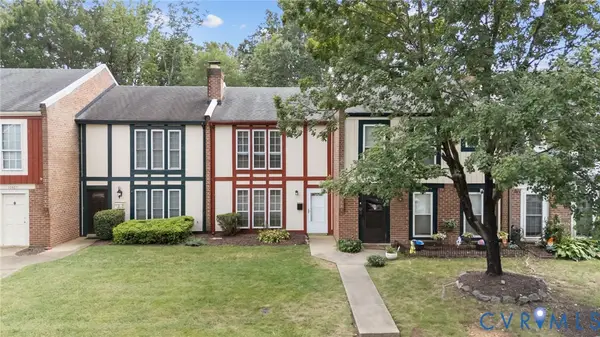 $215,000Active2 beds 2 baths1,064 sq. ft.
$215,000Active2 beds 2 baths1,064 sq. ft.10411 Hyannis Drive, North Chesterfield, VA 23236
MLS# 2522295Listed by: THE HOGAN GROUP REAL ESTATE - New
 $415,000Active3 beds 3 baths2,287 sq. ft.
$415,000Active3 beds 3 baths2,287 sq. ft.8601 Claypool Road, North Chesterfield, VA 23236
MLS# 2521766Listed by: SHAHEEN RUTH MARTIN & FONVILLE - New
 $350,000Active3 beds 2 baths1,295 sq. ft.
$350,000Active3 beds 2 baths1,295 sq. ft.10500 Cherylann Road, North Chesterfield, VA 23236
MLS# 2522000Listed by: THE KERZANET GROUP LLC  $320,000Pending3 beds 3 baths1,476 sq. ft.
$320,000Pending3 beds 3 baths1,476 sq. ft.119 Wenatchee Road, North Chesterfield, VA 23236
MLS# 2522060Listed by: BLUE DOG PROPERTIES
